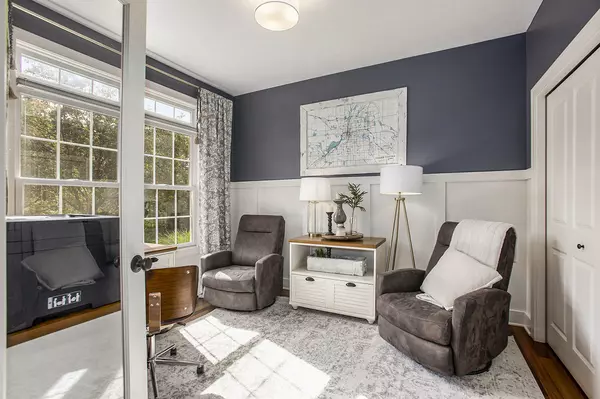$698,900
$698,900
For more information regarding the value of a property, please contact us for a free consultation.
7655 Gooseberry Drive Caledonia, MI 49316
5 Beds
4 Baths
2,349 SqFt
Key Details
Sold Price $698,900
Property Type Single Family Home
Sub Type Single Family Residence
Listing Status Sold
Purchase Type For Sale
Square Footage 2,349 sqft
Price per Sqft $297
Municipality Caledonia Twp
Subdivision Cherry Valley Woods
MLS Listing ID 24028278
Sold Date 07/17/24
Style Craftsman
Bedrooms 5
Full Baths 3
Half Baths 1
HOA Fees $54/ann
HOA Y/N true
Originating Board Michigan Regional Information Center (MichRIC)
Year Built 2005
Annual Tax Amount $5,625
Tax Year 2023
Lot Size 0.757 Acres
Acres 0.76
Lot Dimensions 110'x232'x220'x183;
Property Description
Introducing a stunning custom-built 5 bedroom, 3.5 bathroom home designed for modern living and entertaining. Encompassing over 3000 square feet of warm living space, this home offers 9 ft ceilings throughout and expansive windows that drench the interiors with sunlight.
This exquisite property boasts a large eat-in kitchen with custom cabinets, a spacious island featuring a wine cooler, double oven, and brand-new refrigerator. This home offers a private office for comfortable remote work and an expansive dining room for hosting memorable gatherings. The finished lower level provides direct access to the wooded backyard, complete with a custom fire pit - perfect for relaxation and outdoor entertaining.
The master bedroom includes an ensuite bathroom and two walk-in closets. The master bedroom includes an ensuite bathroom and two walk-in closets. Custom woodwork throughout the home enhances its elegance and charm. Take advantage of the large completely refinished deck for outdoor enjoyment.
Nestled in an esteemed neighborhood with outstanding schools and conveniences in close proximity. Don't miss the opportunity to make this dream home yours! The master bedroom includes an ensuite bathroom and two walk-in closets. Custom woodwork throughout the home enhances its elegance and charm. Take advantage of the large completely refinished deck for outdoor enjoyment.
Nestled in an esteemed neighborhood with outstanding schools and conveniences in close proximity. Don't miss the opportunity to make this dream home yours!
Location
State MI
County Kent
Area Grand Rapids - G
Direction M6 West to M37 South to 76th St Go East to Gooseberry Dr go South to Home
Rooms
Basement Walk Out, Other
Interior
Interior Features Garage Door Opener, Gas/Wood Stove, Water Softener/Owned, Wood Floor, Kitchen Island, Eat-in Kitchen, Pantry
Heating Forced Air
Cooling Central Air
Fireplaces Number 1
Fireplaces Type Gas Log, Living
Fireplace true
Window Features Screens
Appliance Dryer, Washer, Built-In Gas Oven, Disposal, Cook Top, Dishwasher, Microwave, Refrigerator
Laundry Gas Dryer Hookup, Laundry Room, Main Level, Washer Hookup
Exterior
Exterior Feature Other, Porch(es), Patio, Deck(s)
Parking Features Attached
Garage Spaces 3.0
Utilities Available Phone Available, Public Water, Public Sewer, Natural Gas Available, Electricity Available, Cable Available, Phone Connected, Natural Gas Connected, Cable Connected
View Y/N No
Street Surface Paved
Garage Yes
Building
Lot Description Cul-De-Sac
Story 2
Sewer Public Sewer
Water Public
Architectural Style Craftsman
Structure Type Hard/Plank/Cement Board,Stone,Vinyl Siding
New Construction No
Schools
School District Caledonia
Others
Tax ID 412317229010
Acceptable Financing Cash, Conventional
Listing Terms Cash, Conventional
Read Less
Want to know what your home might be worth? Contact us for a FREE valuation!

Our team is ready to help you sell your home for the highest possible price ASAP






