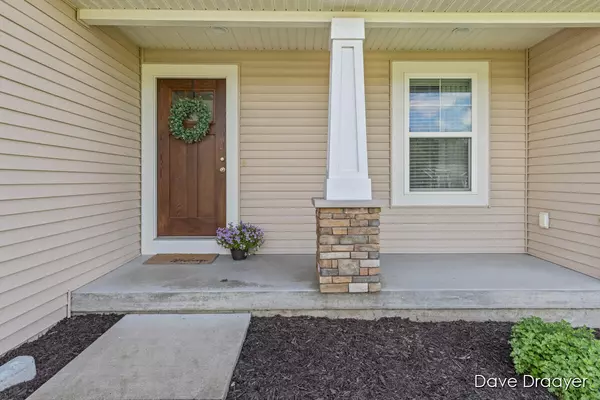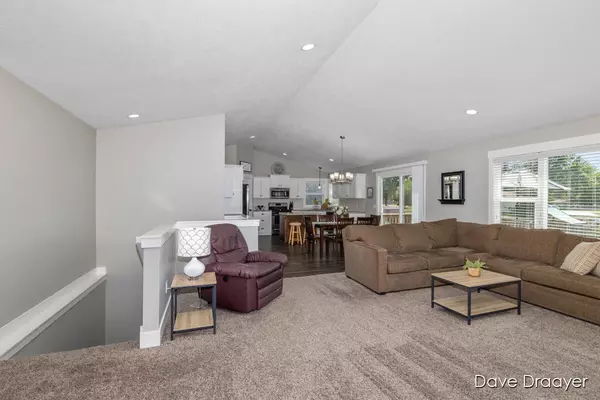$495,000
$464,900
6.5%For more information regarding the value of a property, please contact us for a free consultation.
7551 Fox Meadow Drive Hudsonville, MI 49426
4 Beds
4 Baths
1,618 SqFt
Key Details
Sold Price $495,000
Property Type Single Family Home
Sub Type Single Family Residence
Listing Status Sold
Purchase Type For Sale
Square Footage 1,618 sqft
Price per Sqft $305
Municipality Georgetown Twp
MLS Listing ID 24031152
Sold Date 07/19/24
Style Ranch
Bedrooms 4
Full Baths 3
Half Baths 1
Originating Board Michigan Regional Information Center (MichRIC)
Year Built 2016
Annual Tax Amount $3,797
Tax Year 2024
Lot Size 0.337 Acres
Acres 0.34
Lot Dimensions 100.41' by 146'
Property Description
Welcome home! This Hudsonville home on a cul-de-sac has been beautifully maintained and is ready for its new owners! The home offers a thoughtful layout that includes 4 bedrooms, 3.5 baths and over 2700 finished sq ft. Come inside to appreciate the open concept and vaulted ceilings of the living spaces; including the kitchen with an island and step-in pantry. Lockers off the garage and main floor laundry are a wonderful feature. The primary bedroom is large with its own bath and walk-in closet. 2 more bedrooms, a full bath and a ½ bath complete the main floor. The daylight downstairs offers more living space, the 4th bedroom, 3rd full bath and great storage. These summer days can be enjoyed from your deck, patio and large yard. Seller directs listing agent to hold offers until 6/24 @ 3pm.
Location
State MI
County Ottawa
Area Grand Rapids - G
Direction Baldwin W towards 48th Ave, Turn S on Fox Meadow just before 48th Ave, House on right about 3 in.
Rooms
Basement Daylight, Full
Interior
Interior Features Kitchen Island, Pantry
Heating Forced Air
Cooling Central Air
Fireplace false
Window Features Window Treatments
Appliance Dryer, Washer, Dishwasher, Microwave, Range, Refrigerator
Laundry Laundry Room
Exterior
Exterior Feature Porch(es), Patio, Deck(s)
Parking Features Attached
Garage Spaces 3.0
Utilities Available Public Water, Natural Gas Available, Electricity Available, Cable Available, Broadband, Natural Gas Connected, Cable Connected, High-Speed Internet, Extra Well
View Y/N No
Garage Yes
Building
Lot Description Cul-De-Sac
Story 1
Sewer Septic System
Water Public
Architectural Style Ranch
Structure Type Stone,Vinyl Siding
New Construction No
Schools
School District Hudsonville
Others
Tax ID 70-14-18-301-008
Acceptable Financing Cash, FHA, VA Loan, Conventional
Listing Terms Cash, FHA, VA Loan, Conventional
Read Less
Want to know what your home might be worth? Contact us for a FREE valuation!

Our team is ready to help you sell your home for the highest possible price ASAP






