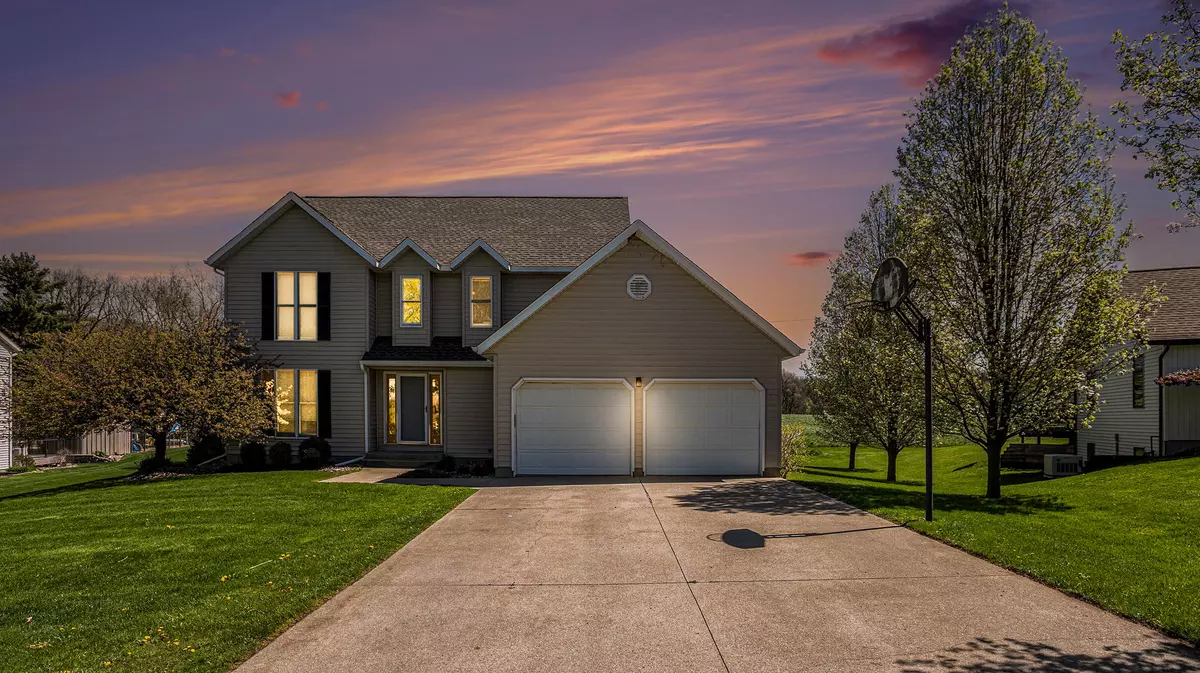$330,000
$334,900
1.5%For more information regarding the value of a property, please contact us for a free consultation.
67575 Marian Trail Sturgis, MI 49091
4 Beds
3 Baths
2,034 SqFt
Key Details
Sold Price $330,000
Property Type Single Family Home
Sub Type Single Family Residence
Listing Status Sold
Purchase Type For Sale
Square Footage 2,034 sqft
Price per Sqft $162
Municipality Burr Oak Twp
MLS Listing ID 24019357
Sold Date 07/18/24
Style Traditional
Bedrooms 4
Full Baths 2
Half Baths 1
Originating Board Michigan Regional Information Center (MichRIC)
Year Built 1990
Annual Tax Amount $3,970
Tax Year 2022
Lot Size 0.310 Acres
Acres 0.31
Lot Dimensions 88x195x159x153
Property Description
This well maintained residence offers the perfect blend of city convenience and rural tranquility. Nestled on a generous lot surrounded by lush, well-groomed landscaping and equipped with an in-ground irrigation system, this home provides a serene retreat while still benefiting from the amenities of urban living. Enjoy breathtaking rear views from the expansive deck, where you can unwind amidst nature's beauty and observe deer grazing in the nearby fields.
Ideal for families, this home is situated in a welcoming neighborhood within walking distance of Wall School and Sturgis Middle School, all while enjoying the advantage of lower property taxes. Boasting over 2,400 square feet of meticulously crafted living space, this home is ready for you to move right in.
Step inside to discover a grand two-story entryway leading to the inviting living room and adjoining dining area. The kitchen is a chef's delight, featuring custom cabinetry, a spacious central island, and high-quality stainless-steel appliances, complemented by a cozy breakfast nook overlooking the sunlit family room. A convenient mudroom and powder room connect the attached two-car garage to the main living areas.
Ascend the elegant staircase to find three generously sized bedrooms, each equipped with built-in wooden closet systems and ceiling fans, sharing a well-appointed full bathroom. Retreat to the luxurious master suite, boasting a recently renovated bathroom and a sizable walk-in closet.
The partially finished basement offers additional living space, complete with an egress window in the finished room and two expansive utility rooms, one of which offers the potential for bathroom expansion with roughed-in plumbing. Central air conditioning, a gas furnace, water heater, water softener, and a utility sink are conveniently located in the basement, ensuring comfort and efficiency year-round. This well maintained residence offers the perfect blend of city convenience and rural tranquility. Nestled on a generous lot surrounded by lush, well-groomed landscaping and equipped with an in-ground irrigation system, this home provides a serene retreat while still benefiting from the amenities of urban living. Enjoy breathtaking rear views from the expansive deck, where you can unwind amidst nature's beauty and observe deer grazing in the nearby fields.
Ideal for families, this home is situated in a welcoming neighborhood within walking distance of Wall School and Sturgis Middle School, all while enjoying the advantage of lower property taxes. Boasting over 2,400 square feet of meticulously crafted living space, this home is ready for you to move right in.
Step inside to discover a grand two-story entryway leading to the inviting living room and adjoining dining area. The kitchen is a chef's delight, featuring custom cabinetry, a spacious central island, and high-quality stainless-steel appliances, complemented by a cozy breakfast nook overlooking the sunlit family room. A convenient mudroom and powder room connect the attached two-car garage to the main living areas.
Ascend the elegant staircase to find three generously sized bedrooms, each equipped with built-in wooden closet systems and ceiling fans, sharing a well-appointed full bathroom. Retreat to the luxurious master suite, boasting a recently renovated bathroom and a sizable walk-in closet.
The partially finished basement offers additional living space, complete with an egress window in the finished room and two expansive utility rooms, one of which offers the potential for bathroom expansion with roughed-in plumbing. Central air conditioning, a gas furnace, water heater, water softener, and a utility sink are conveniently located in the basement, ensuring comfort and efficiency year-round.
Location
State MI
County St. Joseph
Area St. Joseph County - J
Direction Heading north on Lakeview go east onto Robin Hood Trail. Turn south onto Marian Trail.
Rooms
Basement Full
Interior
Interior Features Ceiling Fans, Garage Door Opener, Laminate Floor, Kitchen Island, Eat-in Kitchen
Heating Forced Air
Cooling Central Air
Fireplace false
Window Features Insulated Windows
Appliance Dishwasher, Range, Refrigerator
Laundry Gas Dryer Hookup, Upper Level, Washer Hookup
Exterior
Exterior Feature Play Equipment, Deck(s)
Parking Features Attached
Garage Spaces 2.0
Utilities Available Phone Connected, Natural Gas Connected, Cable Connected, High-Speed Internet
View Y/N No
Street Surface Paved
Garage Yes
Building
Story 2
Sewer Public Sewer
Water Public
Architectural Style Traditional
Structure Type Vinyl Siding
New Construction No
Schools
School District Sturgis
Others
Tax ID 001 080 084 00
Acceptable Financing Cash, FHA, VA Loan, Rural Development, MSHDA, Conventional
Listing Terms Cash, FHA, VA Loan, Rural Development, MSHDA, Conventional
Read Less
Want to know what your home might be worth? Contact us for a FREE valuation!

Our team is ready to help you sell your home for the highest possible price ASAP






