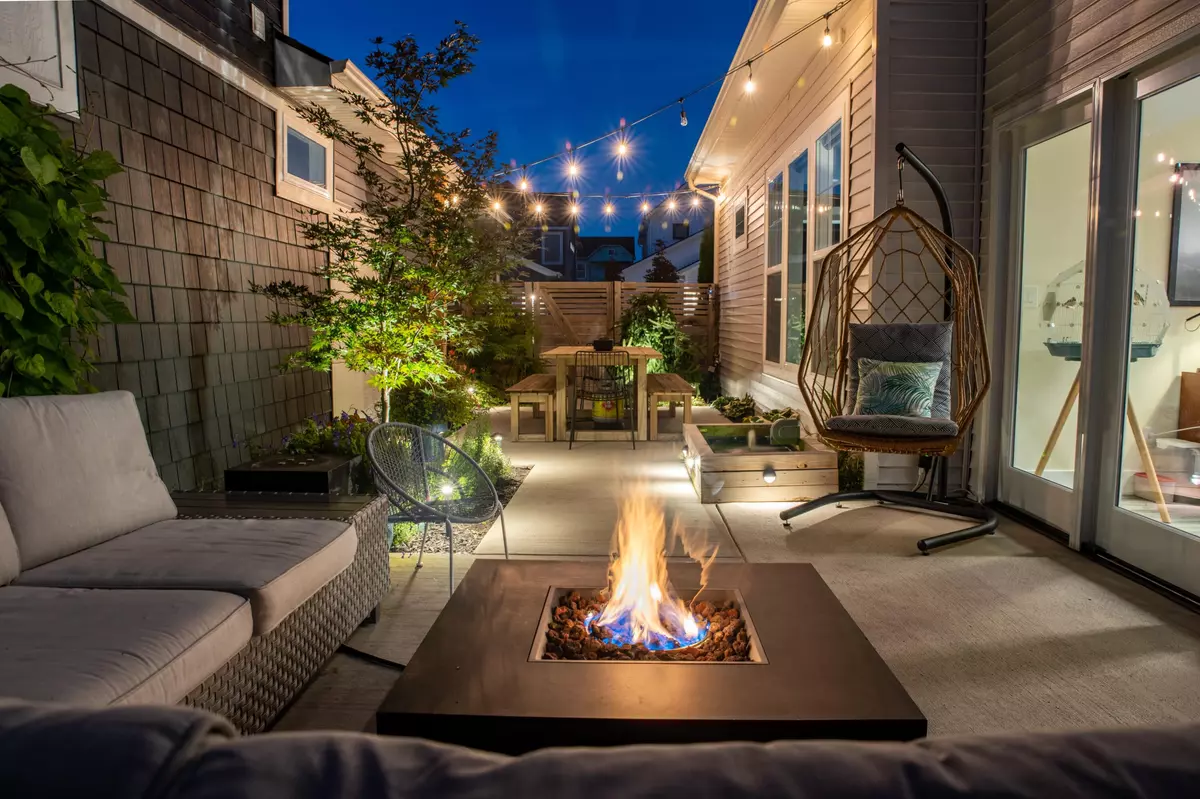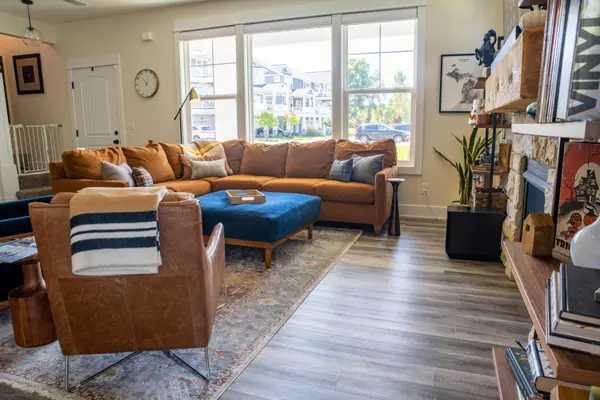$550,500
$570,000
3.4%For more information regarding the value of a property, please contact us for a free consultation.
401 W Robinson Drive Whitehall, MI 49461
3 Beds
3 Baths
1,924 SqFt
Key Details
Sold Price $550,500
Property Type Single Family Home
Sub Type Single Family Residence
Listing Status Sold
Purchase Type For Sale
Square Footage 1,924 sqft
Price per Sqft $286
Municipality Whitehall City
Subdivision Tannery Bay
MLS Listing ID 24023887
Sold Date 07/19/24
Style Cape Cod
Bedrooms 3
Full Baths 2
Half Baths 1
HOA Fees $245/mo
HOA Y/N true
Year Built 2018
Annual Tax Amount $8,300
Tax Year 2023
Lot Size 3,881 Sqft
Acres 0.09
Lot Dimensions 40x100
Property Description
Welcome to 401 Robinson Dr., a charming 3-bedroom, 2-bathroom colonial-style home located near the shores of White Lake in Whitehall, MI. Situated on a quiet street with numerous updates, this property offers a peaceful and comfortable lifestyle in a convenient location. As you enter the home, you'll be greeted by a bright and airy living room with large windows that let in plenty of natural light. The adjacent dining area is perfect for meals and gatherings with friends. The tasteful kitchen features upgraded Thermador stainless steel appliances, ample counter space, and plenty of storage for all your cooking needs. The side yard features an all-season TV and the perfect space for entertaining! A short walk will get you to the beautifully maintained private beach or pool house!
Location
State MI
County Muskegon
Area Muskegon County - M
Direction White Lake Drive west to Lake Street, North to Bay Dr (Tannery Bay) to whispering springs (right) to Robinson Dr to home.
Body of Water White Lake
Rooms
Basement Slab
Interior
Interior Features Ceiling Fan(s), Garage Door Opener, Generator, Kitchen Island
Heating Forced Air
Cooling Central Air
Fireplaces Number 1
Fireplaces Type Family Room
Fireplace true
Window Features Screens,Insulated Windows,Window Treatments
Appliance Washer, Refrigerator, Range, Microwave, Dryer, Dishwasher, Built-In Gas Oven
Laundry Main Level
Exterior
Exterior Feature Patio
Parking Features Attached
Garage Spaces 2.0
Waterfront Description Lake
View Y/N No
Garage Yes
Building
Lot Description Corner Lot, Sidewalk, Cul-De-Sac
Story 2
Sewer Public Sewer
Water Public
Architectural Style Cape Cod
Structure Type Vinyl Siding
New Construction No
Schools
School District Whitehall
Others
HOA Fee Include Other,Trash,Snow Removal,Lawn/Yard Care
Tax ID 22-600-001-0013-00
Acceptable Financing Cash, FHA, VA Loan, MSHDA, Conventional
Listing Terms Cash, FHA, VA Loan, MSHDA, Conventional
Read Less
Want to know what your home might be worth? Contact us for a FREE valuation!

Our team is ready to help you sell your home for the highest possible price ASAP






