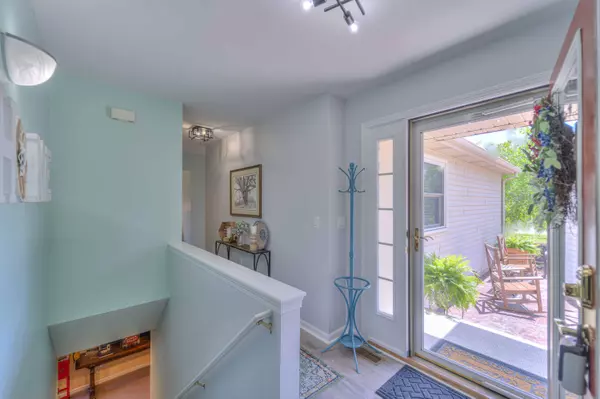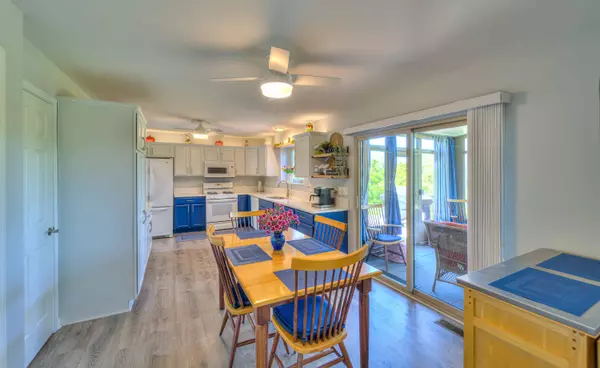$374,900
$374,900
For more information regarding the value of a property, please contact us for a free consultation.
174 Ridgeview Court Grass Lake, MI 49240
3 Beds
3 Baths
1,364 SqFt
Key Details
Sold Price $374,900
Property Type Single Family Home
Sub Type Single Family Residence
Listing Status Sold
Purchase Type For Sale
Square Footage 1,364 sqft
Price per Sqft $274
Municipality Grass Lake Twp
MLS Listing ID 24023660
Sold Date 07/19/24
Style Ranch
Bedrooms 3
Full Baths 2
Half Baths 1
HOA Fees $6/ann
HOA Y/N true
Year Built 2003
Annual Tax Amount $4,909
Tax Year 2024
Lot Size 0.670 Acres
Acres 0.67
Lot Dimensions 113X260
Property Description
Lovely 3BR/2.5BA Ranch Home tucked away in the back at Ridgeview Estates. Situated on a beautiful lot that overlooks expansive park like back drop! Completely updated throughout since 2020. A 3 Car Garage (sellers finished 3rd bay). Enter in to home from stamped concrete patio that leads to open porch. The main level offers everything you need. New Wood LVP flooring. Updated kitchen w/quartz counters, 2 pantry's, above cabinet lighting w/remote control. Kitchen opens to living room w/gas fireplace w/walk-out to 3 season room (perfect to watch the sunsets!), deck & patio. Main floor laundry, Primary Bedroom has private bath. Both bathrooms have been updated. Full finished basement w/daylight windows, family room w/wet bar, utility room, storage room & 2 walk-in closets and a half bath
Location
State MI
County Jackson
Area Jackson County - Jx
Direction Mt Hope- Michigan Ave- Ridgeview Court
Rooms
Other Rooms Shed(s)
Basement Daylight, Full
Interior
Interior Features Ceiling Fan(s), Garage Door Opener, Humidifier, Water Softener/Owned, Wet Bar, Eat-in Kitchen, Pantry
Heating Forced Air
Cooling Central Air
Fireplaces Number 1
Fireplaces Type Gas Log, Living Room
Fireplace true
Window Features Window Treatments
Appliance Refrigerator, Range, Microwave, Disposal, Bar Fridge
Laundry Gas Dryer Hookup, In Kitchen, Laundry Closet, Main Level
Exterior
Exterior Feature Patio, Deck(s), 3 Season Room
Parking Features Attached
Garage Spaces 3.0
Utilities Available Natural Gas Connected, Cable Connected, High-Speed Internet
View Y/N No
Street Surface Paved
Garage Yes
Building
Lot Description Sidewalk
Story 1
Sewer Public Sewer
Water Public
Architectural Style Ranch
Structure Type Brick,Vinyl Siding
New Construction No
Schools
School District Grass Lake
Others
HOA Fee Include Other
Tax ID 000-10-33-427-028-00
Acceptable Financing Cash, FHA, VA Loan, Conventional
Listing Terms Cash, FHA, VA Loan, Conventional
Read Less
Want to know what your home might be worth? Contact us for a FREE valuation!

Our team is ready to help you sell your home for the highest possible price ASAP






