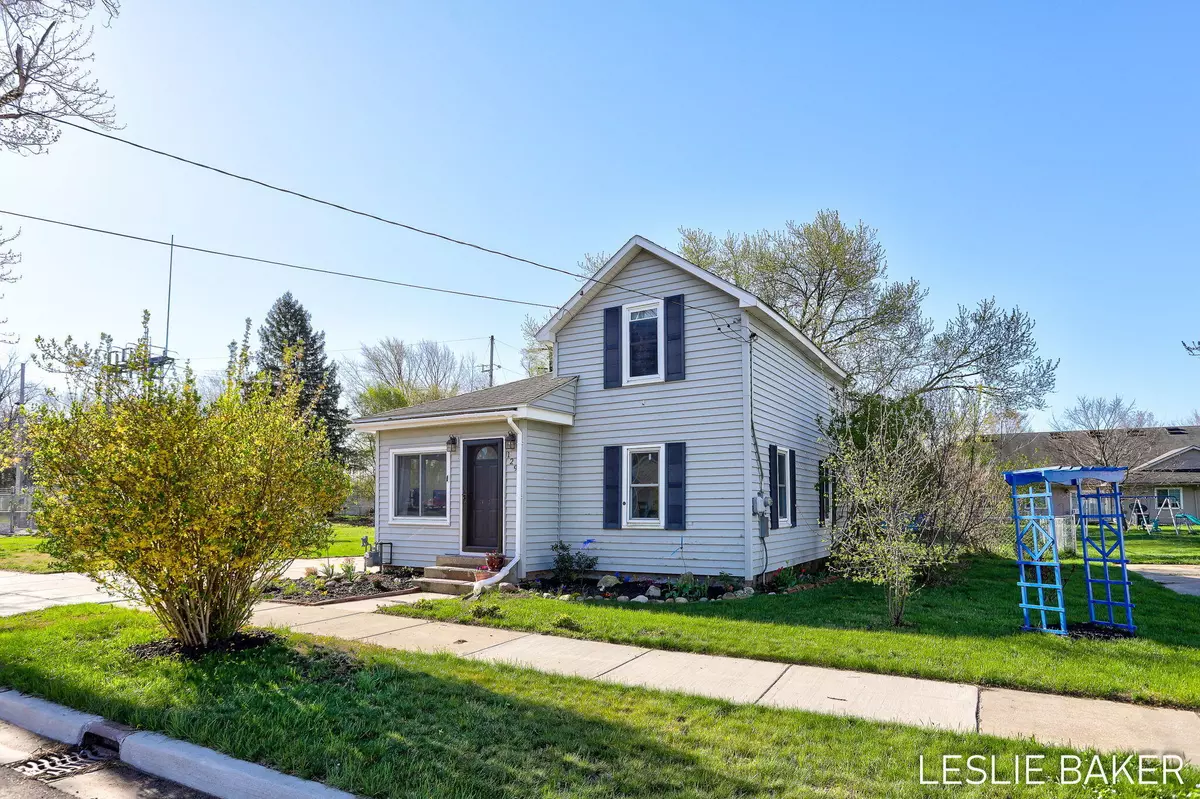$259,900
$259,500
0.2%For more information regarding the value of a property, please contact us for a free consultation.
129 Walter Street Fennville, MI 49408
3 Beds
1 Bath
1,189 SqFt
Key Details
Sold Price $259,900
Property Type Single Family Home
Sub Type Single Family Residence
Listing Status Sold
Purchase Type For Sale
Square Footage 1,189 sqft
Price per Sqft $218
Municipality Fennville City
MLS Listing ID 24019433
Sold Date 07/16/24
Style Traditional
Bedrooms 3
Full Baths 1
Originating Board Michigan Regional Information Center (MichRIC)
Year Built 1900
Annual Tax Amount $2,476
Tax Year 2023
Lot Size 8,712 Sqft
Acres 0.2
Lot Dimensions 66x132
Property Description
Step back in time and embrace the allure of vintage charm in this exquisite 1921-built, 3 bedroom/1 bath home, conveniently nestled near downtown Fennville. As you step through the front door, you'll appreciate the efforts of a recent renovation creating a functional layout. The first floor offers a bright living room and adjacent dining area which leads to a spacious kitchen fit for a chef. The antique chemistry lab bench and stools make for a perfect coffee bar or prep station. Near the kitchen is a full bath and laundry area. Past the first floor kitchen is the primary bedroom which could be converted to an additional living room/office. Upstairs are two additional charming bedrooms. For those who love to entertain, a spacious 12x12 deck with an adjacent 14x12 patio are for hosting gatherings or simply unwinding in tranquility. Picture-perfect summer evenings await in the private, fenced backyard. If more storage is needed to store lawn equipment, look no further than the convenient shed nestled in the lush surroundings.
The current Seller has made the following investments: $30,000 in structural support and waterproofing the basement; installing gutters; landscaping; installing a fence; and upgrading the electrical system. Experience the best of both worlds with proximity to all the vibrant amenities Saugatuck has to offer, from captivating art scenes to delectable dining, pristine beaches, and eclectic shopping destinations. Call today for your private tour! for hosting gatherings or simply unwinding in tranquility. Picture-perfect summer evenings await in the private, fenced backyard. If more storage is needed to store lawn equipment, look no further than the convenient shed nestled in the lush surroundings.
The current Seller has made the following investments: $30,000 in structural support and waterproofing the basement; installing gutters; landscaping; installing a fence; and upgrading the electrical system. Experience the best of both worlds with proximity to all the vibrant amenities Saugatuck has to offer, from captivating art scenes to delectable dining, pristine beaches, and eclectic shopping destinations. Call today for your private tour!
Location
State MI
County Allegan
Area Holland/Saugatuck - H
Direction Blue Star to M89 - East on M89 - South on Maple - West to address
Rooms
Basement Crawl Space
Interior
Interior Features Laminate Floor, Eat-in Kitchen, Pantry
Heating Forced Air
Cooling Central Air
Fireplace false
Window Features Replacement,Garden Window(s)
Appliance Dryer, Washer, Dishwasher, Oven, Range
Laundry Main Level
Exterior
Exterior Feature Fenced Back, Patio
Parking Features Attached
Utilities Available Phone Available, Storm Sewer, Public Water, Public Sewer, Natural Gas Available, Electricity Available, Cable Available, Broadband, Phone Connected, Natural Gas Connected, Cable Connected
View Y/N No
Garage Yes
Building
Lot Description Adj to Public Land
Story 2
Sewer Public Sewer
Water Public
Architectural Style Traditional
Structure Type Vinyl Siding
New Construction No
Schools
School District Fennville
Others
Tax ID 52-300-017-00
Acceptable Financing Cash, FHA, Conventional
Listing Terms Cash, FHA, Conventional
Read Less
Want to know what your home might be worth? Contact us for a FREE valuation!

Our team is ready to help you sell your home for the highest possible price ASAP






