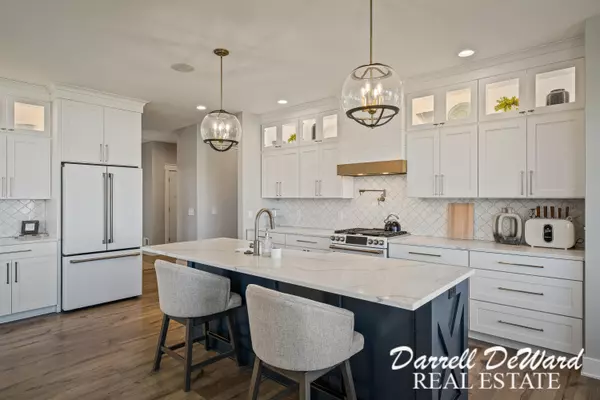$1,010,000
$1,010,000
For more information regarding the value of a property, please contact us for a free consultation.
3327 Conrail SW Drive Byron Center, MI 49315
5 Beds
5 Baths
2,071 SqFt
Key Details
Sold Price $1,010,000
Property Type Single Family Home
Sub Type Single Family Residence
Listing Status Sold
Purchase Type For Sale
Square Footage 2,071 sqft
Price per Sqft $487
Municipality Byron Twp
Subdivision Railside West
MLS Listing ID 24037101
Sold Date 03/27/24
Style Ranch
Bedrooms 5
Full Baths 4
Half Baths 1
Year Built 2021
Annual Tax Amount $16,378
Tax Year 2024
Lot Size 0.663 Acres
Acres 0.66
Lot Dimensions 154x233x101x225
Property Description
Discover the pinnacle of luxury in this custom-built masterpiece, a 5-bedroom, 5-bathroom haven nestled in Railside West. Impeccable craftsmanship defines every inch of this 3-year-new home, where 10' ceilings and elegant beams grace the spacious living room, complete with a fireplace and built-ins. The kitchen boasts custom oversized cabinets and drawers, quartz countertops, a stunning tile backsplash, and a walk-in pantry. An enclosed porch offers almost year-round comfort with a fireplace and T&G natural ceiling, perfect for relaxation. The main-floor primary suite indulges with a soaking tub, oversized tiled shower, and dual closets. Entertain effortlessly in the lower level's wet bar with an icemaker, mini-fridge, dishwasher, and snackbar. Additional highlights include a large rec room, sitting area, 3 bedrooms, and 2 full baths. Professional landscaping with underground sprinkling enhance convenience and curb appeal. An oversized front porch with a vaulted clear-coated wood ceiling, exterior lighting/ uplighting underscore the home's sophistication. Luxurious upgrades like a high-level audio/video system, white oak accent handrails, a custom patio with Sonos speakers and a gas line for a fire pit complete this unparalleled offering. rec room, sitting area, 3 bedrooms, and 2 full baths. Professional landscaping with underground sprinkling enhance convenience and curb appeal. An oversized front porch with a vaulted clear-coated wood ceiling, exterior lighting/ uplighting underscore the home's sophistication. Luxurious upgrades like a high-level audio/video system, white oak accent handrails, a custom patio with Sonos speakers and a gas line for a fire pit complete this unparalleled offering.
Location
State MI
County Kent
Area Grand Rapids - G
Direction See map.
Rooms
Basement Full, Walk-Out Access
Interior
Interior Features Security System
Heating Forced Air
Cooling Central Air
Fireplaces Number 2
Fireplaces Type Family Room, Recreation Room
Fireplace true
Window Features Insulated Windows
Appliance Washer, Refrigerator, Range, Dryer, Dishwasher, Bar Fridge
Laundry Laundry Room, Main Level
Exterior
Exterior Feature 3 Season Room
Parking Features Garage Faces Front, Attached
Garage Spaces 3.0
Utilities Available Phone Available, Natural Gas Available, Electricity Available, Cable Available, Natural Gas Connected, Cable Connected, Storm Sewer, Public Water, Public Sewer, Broadband, High-Speed Internet
View Y/N No
Street Surface Paved
Garage Yes
Building
Lot Description Level
Story 1
Sewer Public Sewer
Water Public
Architectural Style Ranch
Structure Type HardiPlank Type,Vinyl Siding,Wood Siding
New Construction No
Schools
School District Byron Center
Others
Tax ID 41-21-17-426-002
Acceptable Financing Cash, Conventional
Listing Terms Cash, Conventional
Read Less
Want to know what your home might be worth? Contact us for a FREE valuation!

Our team is ready to help you sell your home for the highest possible price ASAP






