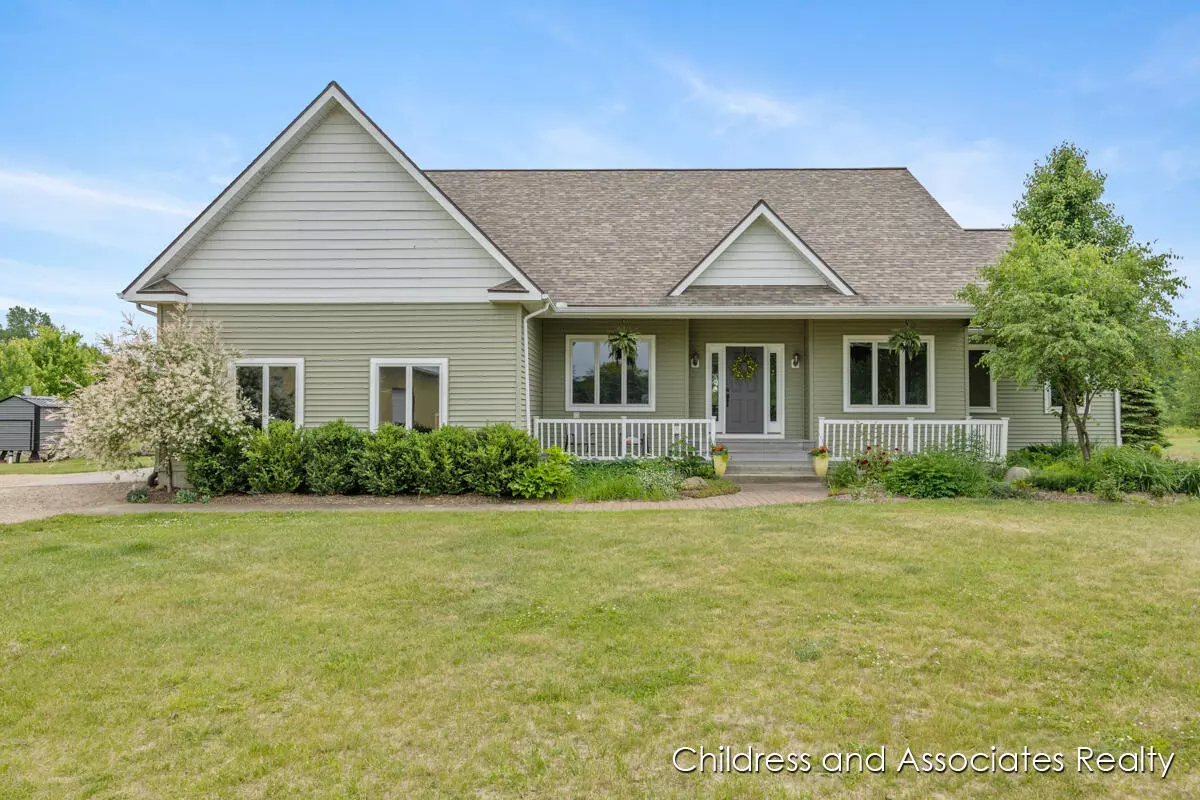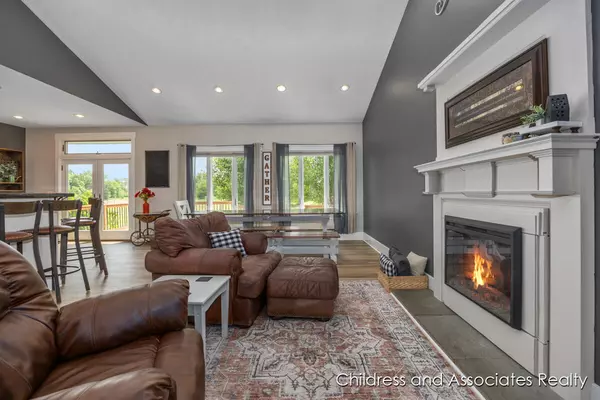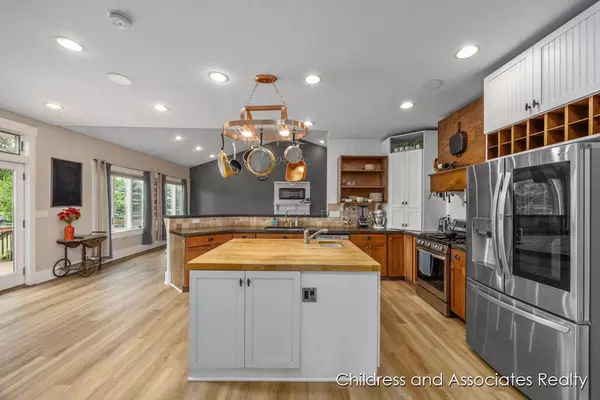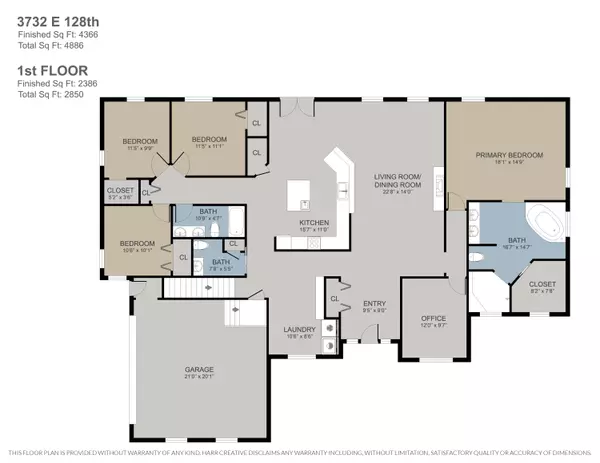$500,000
$525,000
4.8%For more information regarding the value of a property, please contact us for a free consultation.
3732 E 128th Street Grant, MI 49327
5 Beds
4 Baths
2,386 SqFt
Key Details
Sold Price $500,000
Property Type Single Family Home
Sub Type Single Family Residence
Listing Status Sold
Purchase Type For Sale
Square Footage 2,386 sqft
Price per Sqft $209
Municipality Grant Twp-Newaygo
MLS Listing ID 24028504
Sold Date 07/18/24
Style Ranch
Bedrooms 5
Full Baths 3
Half Baths 1
Originating Board Michigan Regional Information Center (MichRIC)
Year Built 2006
Annual Tax Amount $3,372
Tax Year 2023
Lot Size 4.580 Acres
Acres 4.58
Lot Dimensions 152x1313
Property Description
Welcome to your dream retreat! This exceptional 5-bedroom, 3 1/2-bath home sits on a sprawling 4.7-acre estate, offering an idyllic blend of comfort and space. Inside, you'll find two fully equipped kitchens, perfect for multi-generational living or entertaining. The expansive living areas are filled with natural light, creating a warm and inviting atmosphere. Outside, three impressive pole barns provide ample storage and endless possibilities for hobbies or business ventures. The lush grounds offer plenty of room for gardening, recreation, or simply enjoying nature's beauty. This property is a rare gem, combining luxury, versatility, and serenity in one perfect package. Don't miss the chance to make this your forever home!
Location
State MI
County Newaygo
Area West Central - W
Direction M-37 N to 128th East 6 Miles to home on South side.
Rooms
Other Rooms Shed(s), Barn(s), Pole Barn
Basement Walk Out, Full
Interior
Interior Features Water Softener/Owned, Kitchen Island, Eat-in Kitchen, Pantry
Heating Forced Air, Outdoor Furnace
Cooling Central Air
Fireplaces Type Living
Fireplace false
Window Features Screens,Low Emissivity Windows,Insulated Windows
Appliance Dishwasher, Range, Refrigerator
Laundry Laundry Chute
Exterior
Exterior Feature Deck(s)
Parking Features Detached, Attached
Garage Spaces 5.0
View Y/N No
Street Surface Paved
Handicap Access 36 Inch Entrance Door, 36' or + Hallway, Covered Entrance
Garage Yes
Building
Lot Description Level
Story 1
Sewer Septic System
Water Well
Architectural Style Ranch
Structure Type Vinyl Siding
New Construction No
Schools
School District Grant
Others
Tax ID 23-26-200-015
Acceptable Financing Cash, FHA, VA Loan, Conventional
Listing Terms Cash, FHA, VA Loan, Conventional
Read Less
Want to know what your home might be worth? Contact us for a FREE valuation!

Our team is ready to help you sell your home for the highest possible price ASAP







