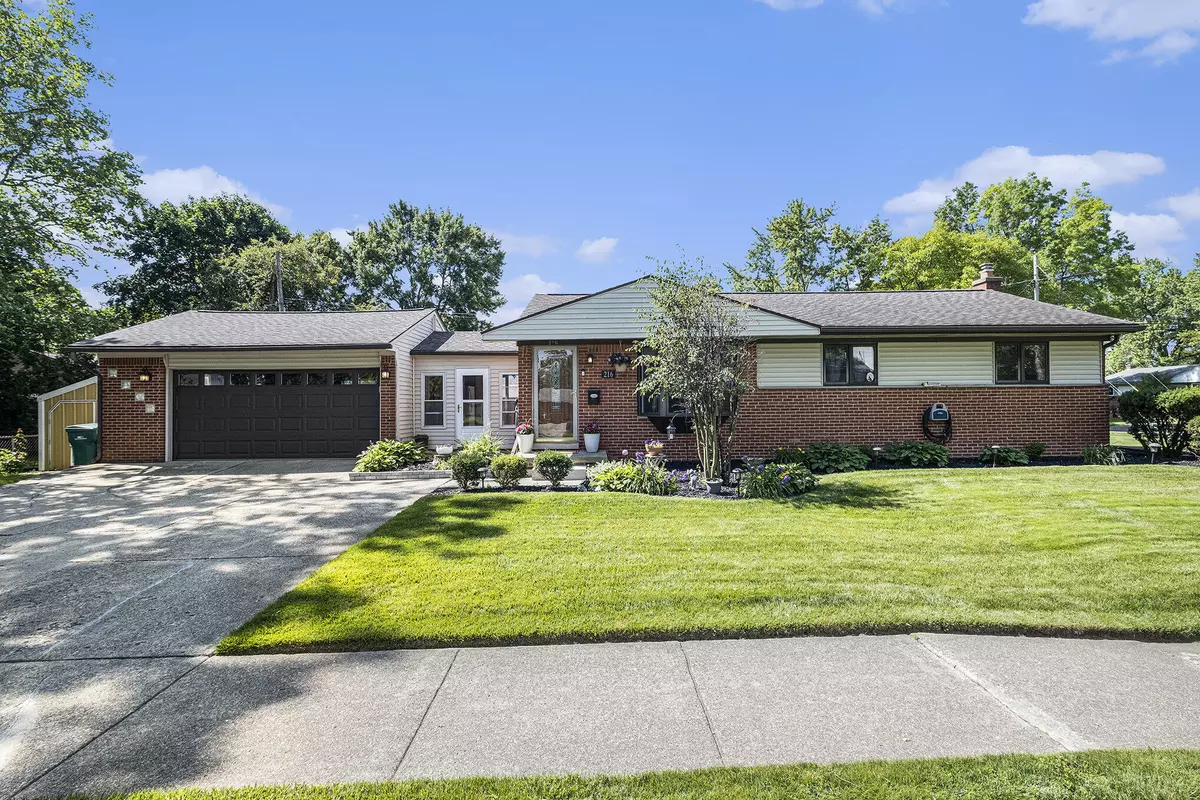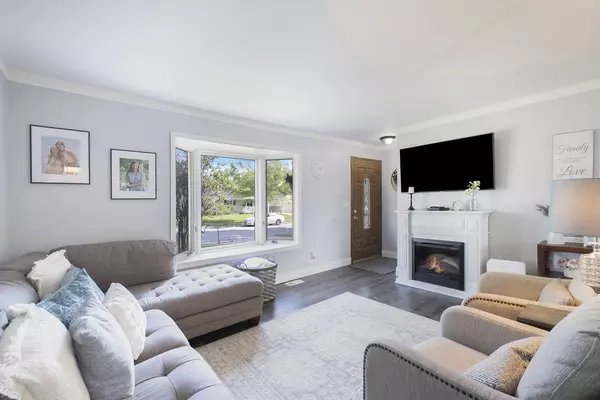$376,000
$345,000
9.0%For more information regarding the value of a property, please contact us for a free consultation.
216 Harper Drive Saline, MI 48176
3 Beds
2 Baths
960 SqFt
Key Details
Sold Price $376,000
Property Type Single Family Home
Sub Type Single Family Residence
Listing Status Sold
Purchase Type For Sale
Square Footage 960 sqft
Price per Sqft $391
Municipality Saline City
MLS Listing ID 24030449
Sold Date 07/17/24
Style Ranch
Bedrooms 3
Full Baths 1
Half Baths 1
Originating Board Michigan Regional Information Center (MichRIC)
Year Built 1966
Annual Tax Amount $4,103
Tax Year 2024
Lot Size 9,278 Sqft
Acres 0.21
Lot Dimensions 80' x 115'
Property Description
Offers due 6/18/24 by 5:00pm. Welcome to your perfect family home! Nestled on a beautifully-maintained corner lot, this 3-bed/1.5 bath house is filled with warmth & character. Step inside & feel right at home with an updated kitchen. The hardwood floors in some areas of the house add a touch of classic style. The finished lower level with a built-in bar sets the scene for friends & family gatherings, movie nights or game days. Venture outside for summer fun under the pergola, splashing in the pool & toasting marshmallows around the firepit. Convenience is key with a breezeway connecting the house to a 2 1/2-car garage making it easy to bring in groceries or keep dry on rainy days. The neighborhood is as inviting as well - enjoy sidewalk strolls, meet & chat with neighbors, This home isn't just a place to live; it's a place to love and grow. Come see it today and picture your family enjoying all the warmth, comfort, and outdoor fun it has to offer. This home isn't just a place to live; it's a place to love and grow. Come see it today and picture your family enjoying all the warmth, comfort, and outdoor fun it has to offer.
Location
State MI
County Washtenaw
Area Ann Arbor/Washtenaw - A
Direction Ann Arbor-Saline Rd to Harper
Rooms
Basement Full
Interior
Interior Features Garage Door Opener, Wet Bar
Heating Forced Air
Cooling Central Air
Fireplaces Number 1
Fireplaces Type Living
Fireplace true
Appliance Dryer, Washer, Disposal, Dishwasher, Microwave, Oven, Range, Refrigerator
Laundry In Basement, Laundry Room
Exterior
Parking Features Attached
Garage Spaces 2.0
Utilities Available Phone Available, Public Water, Public Sewer, Natural Gas Available, Cable Available, Natural Gas Connected, Cable Connected, High-Speed Internet
View Y/N No
Street Surface Paved
Garage Yes
Building
Lot Description Corner Lot, Sidewalk
Story 1
Sewer Public Sewer
Water Public
Architectural Style Ranch
Structure Type Brick,Vinyl Siding
New Construction No
Schools
School District Saline
Others
Tax ID 18-13-36-403-001
Acceptable Financing Cash, FHA, VA Loan, Conventional
Listing Terms Cash, FHA, VA Loan, Conventional
Read Less
Want to know what your home might be worth? Contact us for a FREE valuation!

Our team is ready to help you sell your home for the highest possible price ASAP






