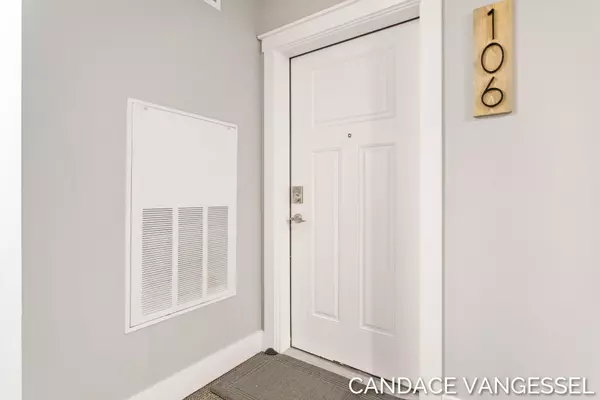$223,000
$224,000
0.4%For more information regarding the value of a property, please contact us for a free consultation.
3179 Blairview Pkwy SE #106 Kentwood, MI 49512
1 Bed
1 Bath
848 SqFt
Key Details
Sold Price $223,000
Property Type Condo
Sub Type Condominium
Listing Status Sold
Purchase Type For Sale
Square Footage 848 sqft
Price per Sqft $262
Municipality City of Kentwood
Subdivision Cobblestone At The Ravines - East Village
MLS Listing ID 24025752
Sold Date 07/03/24
Style Other
Bedrooms 1
Full Baths 1
HOA Fees $290/mo
HOA Y/N true
Originating Board Michigan Regional Information Center (MichRIC)
Year Built 2020
Annual Tax Amount $3,329
Tax Year 2024
Property Description
Come take a look at this like new 1 bedroom, 1 bathroom, first floor condominium that won't disappoint! The bright open floor plan offers LVP flooring throughout the main living area, beautiful granite countertops and stainless appliances in the kitchen, in-unit laundry, large walk-in closet in the bedroom, private patio off the LR to enjoy your morning coffee and a 1 stall detached garage. You will also enjoy the many community amenities that Cobblestone at the Ravines has to offer, including a beautiful pool, playground, picnic pavilion, basketball/pickleball court and community sidewalks! You will be close to shopping, restaurants, the highway, GR Ford airport and more! Come take a look today! This one won't last long!
Location
State MI
County Kent
Area Grand Rapids - G
Direction East on 44th St, North on Shaffer, turn Left onto Blairview Pkwy
Rooms
Basement Other, Slab
Interior
Interior Features Elevator, Garage Door Opener
Heating Forced Air
Cooling Central Air
Fireplace false
Window Features Screens,Insulated Windows,Window Treatments
Appliance Dryer, Washer, Disposal, Dishwasher, Microwave, Oven, Range, Refrigerator
Laundry In Unit, Laundry Room, Main Level
Exterior
Exterior Feature Patio
Parking Features Detached
Garage Spaces 1.0
Utilities Available Natural Gas Connected, Cable Connected, High-Speed Internet
Amenities Available Pets Allowed, Interior Unit, Playground, Pool
View Y/N No
Street Surface Paved
Handicap Access 36 Inch Entrance Door, 36' or + Hallway, Accessible Electric Controls, Accessible Mn Flr Bedroom, Accessible Mn Flr Full Bath, Lever Door Handles, Accessible Entrance
Garage Yes
Building
Lot Description Sidewalk
Story 1
Sewer Public Sewer
Water Public
Architectural Style Other
Structure Type Stone,Vinyl Siding,Wood Siding
New Construction No
Schools
School District Kentwood
Others
HOA Fee Include Water,Trash,Snow Removal,Sewer,Lawn/Yard Care
Tax ID 41-18-22-495-006
Acceptable Financing Cash, Other, Conventional
Listing Terms Cash, Other, Conventional
Read Less
Want to know what your home might be worth? Contact us for a FREE valuation!

Our team is ready to help you sell your home for the highest possible price ASAP






