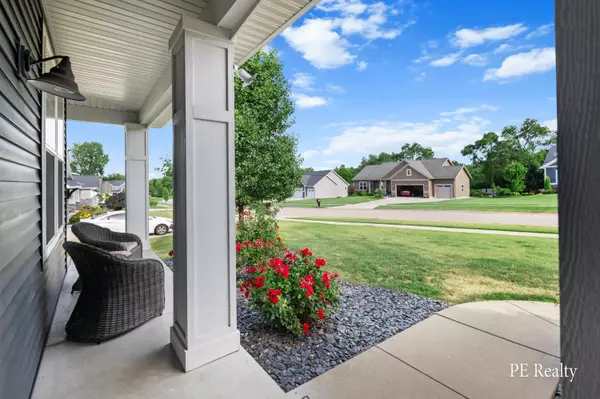$491,200
$479,900
2.4%For more information regarding the value of a property, please contact us for a free consultation.
1463 Beaconsfield SW Street Byron Center, MI 49315
4 Beds
3 Baths
2,222 SqFt
Key Details
Sold Price $491,200
Property Type Single Family Home
Sub Type Single Family Residence
Listing Status Sold
Purchase Type For Sale
Square Footage 2,222 sqft
Price per Sqft $221
Municipality Byron Twp
Subdivision Copperfield East
MLS Listing ID 24031194
Sold Date 07/17/24
Style Craftsman
Bedrooms 4
Full Baths 2
Half Baths 1
Originating Board Michigan Regional Information Center (MichRIC)
Year Built 2016
Annual Tax Amount $6,011
Tax Year 2024
Lot Size 0.303 Acres
Acres 0.3
Lot Dimensions 92x156
Property Description
BYRON CENTER SCHOOLS! Better than New Construction! This home has been thoughtfully customized from the start with its original owners. Custom blinds, irrigation, landscape, invisible fence, generator, Reverse Osmosis additions just to name a few. A covered front porch welcomes you to sit and stay awhile. Entry is large and expansive with 9 Ft. Ceilings throughout. Flex/Office Space in front, expanded living, dining, and kitchen. SHOW STOPPING 3 wall kitchen with island. Quartz, new dishwasher, spacious pantry with updated melamine shelving. 2+ stall garage, mudroom access with cubbies, and half bath round out the main level. Upstairs hosts 4 bedrooms. Spacious and Bright Owner's Suite with custom shower and dual sink. Bonus: Upper level Laundry! Walkout Basement & walk up deck in back. The additions and customizations made that remain with the home are sure to please. A quaint and friendly neighborhood minutes from school and shopping. No Association Fees or Restrictions. Book your private showing today! The additions and customizations made that remain with the home are sure to please. A quaint and friendly neighborhood minutes from school and shopping. No Association Fees or Restrictions. Book your private showing today!
Location
State MI
County Kent
Area Grand Rapids - G
Direction From Grand Rapids take US-131 S to 76th St SW Cutlerville (Exit 75) Continue on 76th Street to Burlingame South to Beaconsfield East to Home.
Rooms
Basement Walk Out
Interior
Interior Features Ceiling Fans, Garage Door Opener, Generator, Guest Quarters, Humidifier, Wood Floor, Kitchen Island, Eat-in Kitchen, Pantry
Heating Forced Air
Cooling SEER 13 or Greater, Central Air
Fireplace false
Window Features Low Emissivity Windows,Window Treatments
Appliance Dryer, Washer, Disposal, Dishwasher, Microwave, Oven, Refrigerator
Laundry Upper Level
Exterior
Exterior Feature Invisible Fence, Porch(es), Patio, Deck(s)
Parking Features Garage Faces Front, Attached
Garage Spaces 2.5
Utilities Available Phone Connected, Natural Gas Connected, Cable Connected, High-Speed Internet
View Y/N No
Street Surface Paved
Garage Yes
Building
Lot Description Level, Sidewalk
Story 2
Sewer Public Sewer
Water Public
Architectural Style Craftsman
Structure Type Stone,Vinyl Siding
New Construction No
Schools
Elementary Schools Robert L. Nickels
Middle Schools Byron Center Middle
High Schools Byron Center High School
School District Byron Center
Others
Tax ID 41-21-14-304-004
Acceptable Financing Cash, FHA, VA Loan, MSHDA, Conventional
Listing Terms Cash, FHA, VA Loan, MSHDA, Conventional
Read Less
Want to know what your home might be worth? Contact us for a FREE valuation!

Our team is ready to help you sell your home for the highest possible price ASAP






