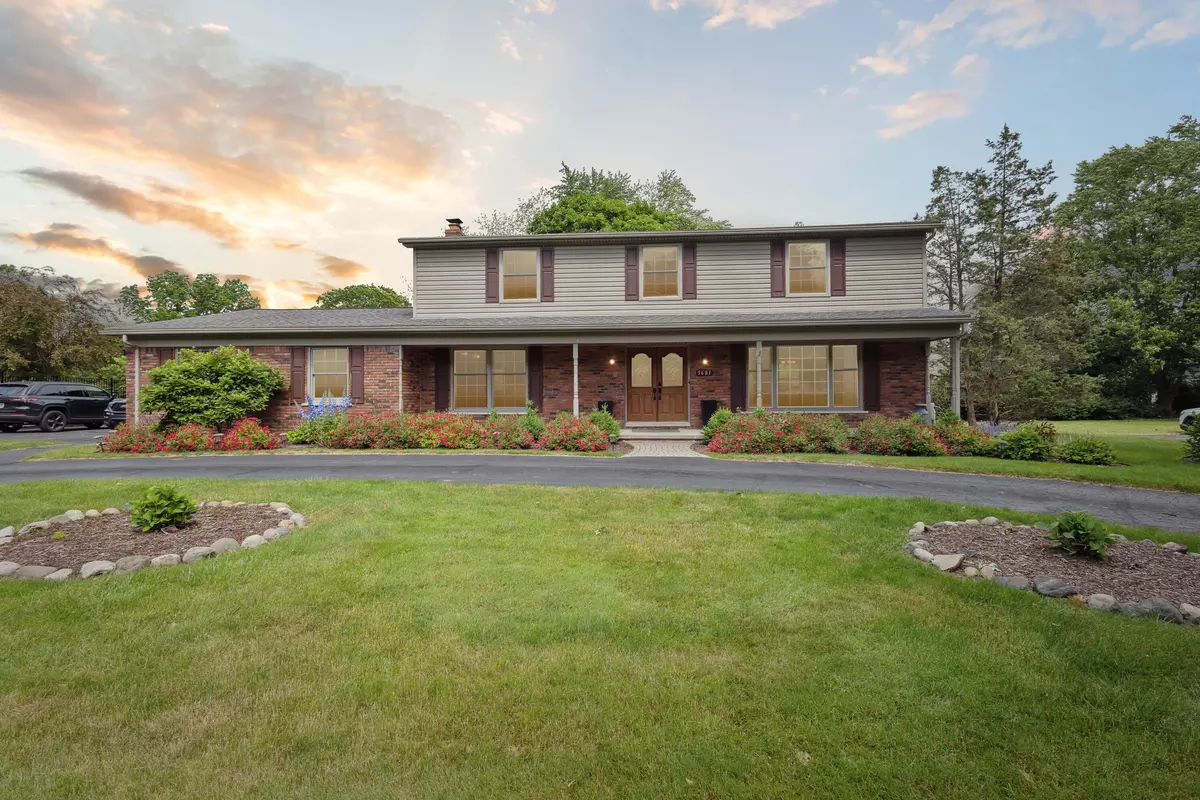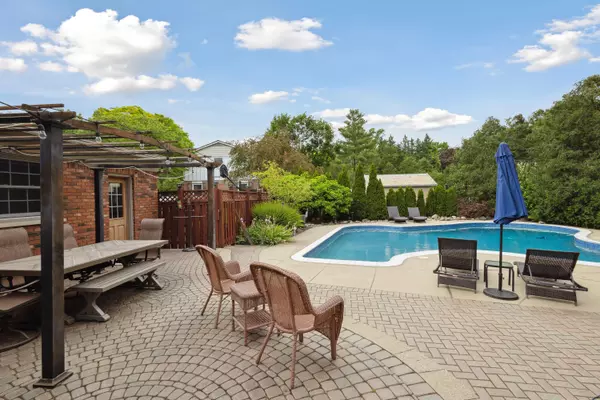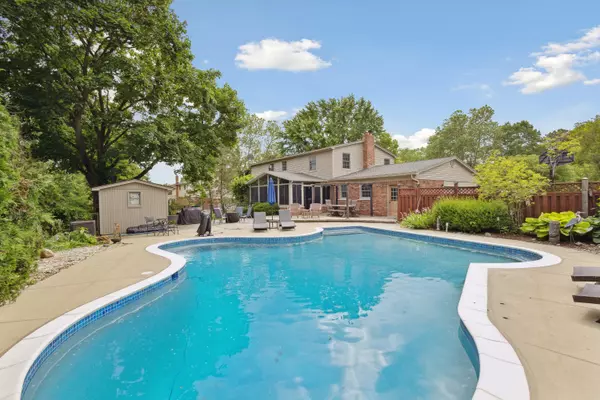$581,100
$499,000
16.5%For more information regarding the value of a property, please contact us for a free consultation.
5681 Beechview Drive Rochester, MI 48306
4 Beds
3 Baths
3,000 SqFt
Key Details
Sold Price $581,100
Property Type Single Family Home
Sub Type Single Family Residence
Listing Status Sold
Purchase Type For Sale
Square Footage 3,000 sqft
Price per Sqft $193
Municipality Oakland Twp
MLS Listing ID 24029863
Sold Date 07/12/24
Style Colonial
Bedrooms 4
Full Baths 2
Half Baths 1
HOA Fees $5/ann
HOA Y/N true
Originating Board Michigan Regional Information Center (MichRIC)
Year Built 1966
Annual Tax Amount $5,190
Tax Year 2022
Lot Size 0.460 Acres
Acres 0.46
Lot Dimensions 134x150
Property Description
*highest and best offers due at noon on 6/17* Discover luxury living in the sought-after Rochester School District. Boasting 4 bedrooms, 2.5 bathrooms, and a sparkling swimming pool with upgraded Pebble Tech coating. Living room featuring an XL wood-burning fireplace with a gas hook-up option, and a spacious kitchen. The laundry room provides easy access to your outdoor oasis with a brick paver patio and pool area, perfect for entertaining. The four season room gives endless options for entertaining. Updates include a new furnace, AC, and HWT in 2016, ensuring year-round comfort and efficiency, Rebuilt chimney in 2017 and energy-efficient Anderson windows throughout. With its convenient location near schools, Stony Creek metro park, and downtown Rochester, this home is a true gem.
Location
State MI
County Oakland
Area Oakland County - 70
Direction E of N Rochester, N of Mead
Rooms
Other Rooms Shed(s)
Basement Full
Interior
Interior Features Hot Tub Spa, Humidifier, Water Softener/Owned
Heating Forced Air
Cooling Central Air
Fireplaces Number 1
Fireplaces Type Living, Wood Burning
Fireplace true
Appliance Dryer, Washer, Disposal, Dishwasher, Microwave, Range, Refrigerator
Laundry Laundry Room, Main Level
Exterior
Exterior Feature Fenced Back, Patio, 3 Season Room
Parking Features Attached
Garage Spaces 2.0
Pool Outdoor/Inground
View Y/N No
Street Surface Paved
Garage Yes
Building
Story 2
Sewer Septic System
Water Public
Architectural Style Colonial
Structure Type Brick,Vinyl Siding
New Construction No
Schools
School District Rochester
Others
Tax ID 10-35-376-003
Acceptable Financing Cash, FHA, VA Loan, Conventional
Listing Terms Cash, FHA, VA Loan, Conventional
Read Less
Want to know what your home might be worth? Contact us for a FREE valuation!

Our team is ready to help you sell your home for the highest possible price ASAP






