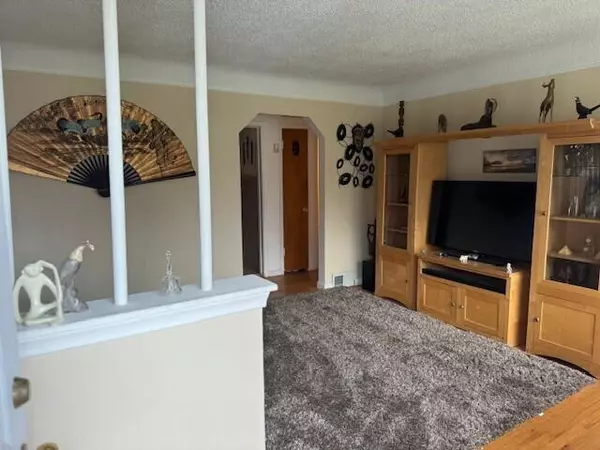$140,000
$134,900
3.8%For more information regarding the value of a property, please contact us for a free consultation.
885 Sunningdale Drive Inkster, MI 48141
3 Beds
2 Baths
1,163 SqFt
Key Details
Sold Price $140,000
Property Type Single Family Home
Sub Type Single Family Residence
Listing Status Sold
Purchase Type For Sale
Square Footage 1,163 sqft
Price per Sqft $120
Municipality Inkster City
Subdivision Cherry Hill Manor
MLS Listing ID 24010309
Sold Date 07/15/24
Style Ranch
Bedrooms 3
Full Baths 2
Originating Board Michigan Regional Information Center (MichRIC)
Year Built 1950
Annual Tax Amount $1,915
Tax Year 2023
Lot Size 5,881 Sqft
Acres 0.14
Lot Dimensions 38x143x46
Property Description
***Highest and Best due by 8pm on Wednesday 4/24/24*** Welcome to 885 Sunningdale Dr, Inkster, MI!
Nestled in the heart of Inkster, this charming 3-bedroom, 1-garage home is the epitome of comfort and convenience. Boasting a blend of modern amenities and classic appeal, this residence is perfect for families seeking a cozy retreat.
As you step inside, you're greeted by a spacious living area adorned with natural light, creating a warm and inviting atmosphere. The well-appointed kitchen features, ample counter space and plenty of storage, making meal preparation a breeze.
The three bedrooms offer generous space and tranquility, providing the ideal setting for restful nights. The bathroom is elegantly designed with contemporary fixtures, ensuring both style and functionality.
The 1 car garage provides convenient parking or additional storage options.
Located in a desirable neighborhood, this home offers easy access to parks and shopping. Plus, with nearby highway access, commuting to nearby cities is a breeze.
Don't miss your chance to make this delightful property your new home sweet home! Schedule a showing today and experience the comfort and convenience of 885 Sunningdale Dr for yourself. Welcome to 885 Sunningdale Dr, Inkster, MI!
Nestled in the heart of Inkster, this charming 3-bedroom, 1-garage home is the epitome of comfort and convenience. Boasting a blend of modern amenities and classic appeal, this residence is perfect for families seeking a cozy retreat.
As you step inside, you're greeted by a spacious living area adorned with natural light, creating a warm and inviting atmosphere. The well-appointed kitchen features, ample counter space and plenty of storage, making meal preparation a breeze.
The three bedrooms offer generous space and tranquility, providing the ideal setting for restful nights. The bathroom is elegantly designed with contemporary fixtures, ensuring both style and functionality.
The 1 car garage provides convenient parking or additional storage options.
Located in a desirable neighborhood, this home offers easy access to parks and shopping. Plus, with nearby highway access, commuting to nearby cities is a breeze.
Don't miss your chance to make this delightful property your new home sweet home! Schedule a showing today and experience the comfort and convenience of 885 Sunningdale Dr for yourself.
Location
State MI
County Wayne
Area Wayne County - 100
Direction East on Avondale, right on Sunningdale Dr, house on right hand side.
Rooms
Basement Full
Interior
Heating Forced Air
Cooling Central Air
Fireplace false
Laundry In Basement
Exterior
Parking Features Detached
Garage Spaces 1.0
View Y/N No
Garage Yes
Building
Lot Description Sidewalk
Story 1
Sewer Public Sewer
Water Public
Architectural Style Ranch
Structure Type Brick
New Construction No
Schools
School District Wayne-Westland
Others
Tax ID 44-017-01-0061-000
Acceptable Financing Cash, FHA, VA Loan, Conventional
Listing Terms Cash, FHA, VA Loan, Conventional
Read Less
Want to know what your home might be worth? Contact us for a FREE valuation!

Our team is ready to help you sell your home for the highest possible price ASAP






