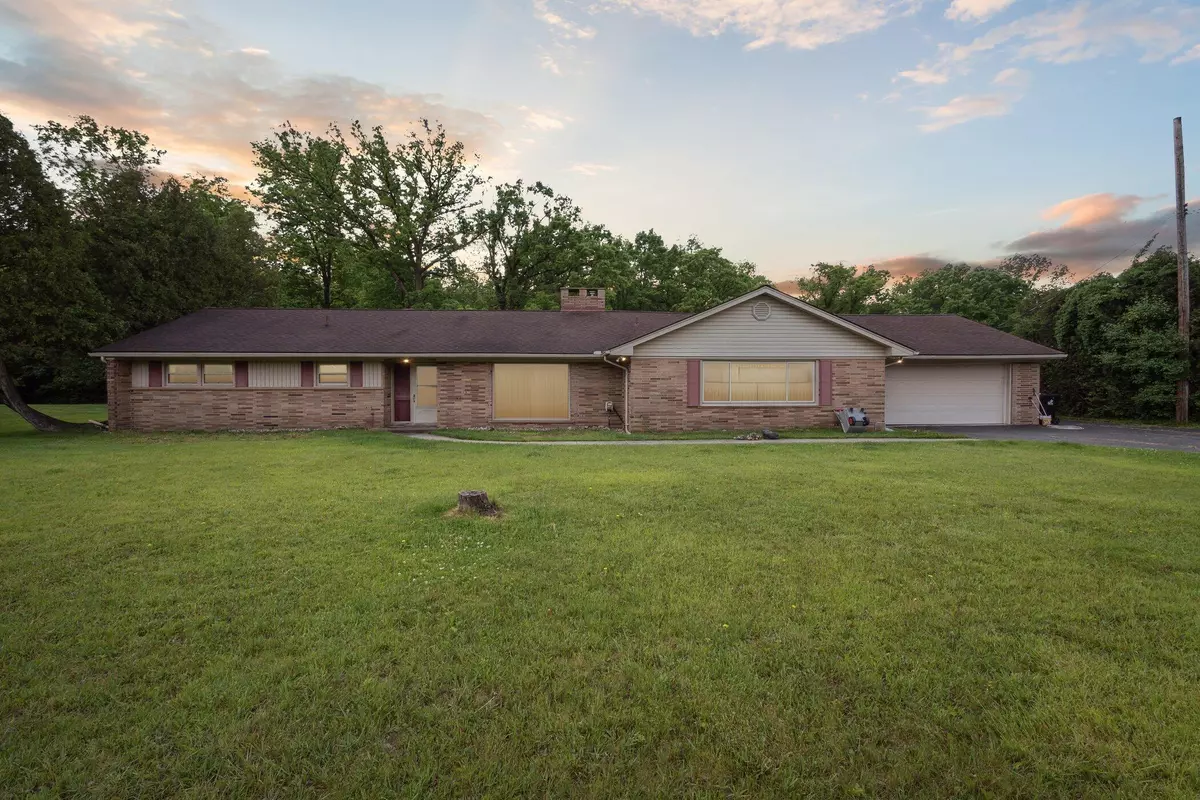$265,000
$260,000
1.9%For more information regarding the value of a property, please contact us for a free consultation.
23369 Glencreek Drive Farmington Hills, MI 48336
3 Beds
3 Baths
2,328 SqFt
Key Details
Sold Price $265,000
Property Type Single Family Home
Sub Type Single Family Residence
Listing Status Sold
Purchase Type For Sale
Square Footage 2,328 sqft
Price per Sqft $113
Municipality Farmington Hills
MLS Listing ID 24026053
Sold Date 07/15/24
Style Ranch
Bedrooms 3
Full Baths 2
Half Baths 1
Originating Board Michigan Regional Information Center (MichRIC)
Year Built 1956
Annual Tax Amount $3,302
Tax Year 2022
Lot Size 0.630 Acres
Acres 0.63
Lot Dimensions 191 x 144
Property Description
Welcome Home! This charming property offers an excellent investment opportunity or a chance for you to update and modernize to your taste. Featuring 3 bedrooms and 2.5 baths across 2,328 sq ft, it's priced well below market value, giving you the freedom to customize and upgrade it. Nestled in a quiet subdivision, this home has been kept by its original owners, and you have the unique opportunity to be only the second owner. Highlights include a spacious family room, living room, sitting room, a beautiful foyer, attached garage, large yard and generously sized rooms. Appraised at $260,000 this year and sold AS IS, this property is a great deal you won't want to miss. Make this home your own and enjoy the tranquility of its peaceful neighborhood!
Location
State MI
County Oakland
Area Oakland County - 70
Direction Off ten mile in between inkster and middle belt
Rooms
Basement Slab
Interior
Heating Forced Air
Cooling Central Air
Fireplaces Number 1
Fireplaces Type Living
Fireplace true
Laundry Gas Dryer Hookup, Laundry Room, Main Level, Washer Hookup
Exterior
Parking Features Attached
Garage Spaces 2.0
View Y/N No
Garage Yes
Building
Story 1
Sewer Public Sewer
Water Public
Architectural Style Ranch
Structure Type Brick
New Construction No
Schools
School District Farmington
Others
Tax ID 23-25-251-005
Acceptable Financing Cash, Conventional
Listing Terms Cash, Conventional
Read Less
Want to know what your home might be worth? Contact us for a FREE valuation!

Our team is ready to help you sell your home for the highest possible price ASAP






