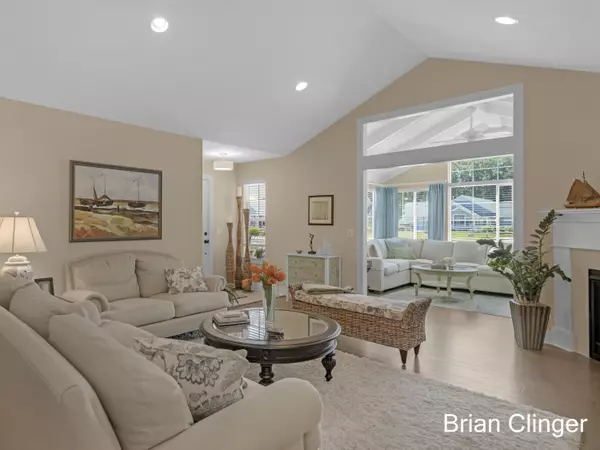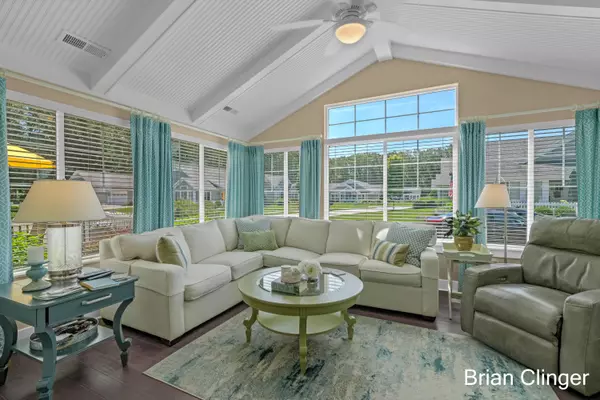$665,000
$650,000
2.3%For more information regarding the value of a property, please contact us for a free consultation.
209 Janes View Drive Holland, MI 49424
2 Beds
2 Baths
1,784 SqFt
Key Details
Sold Price $665,000
Property Type Condo
Sub Type Condominium
Listing Status Sold
Purchase Type For Sale
Square Footage 1,784 sqft
Price per Sqft $372
Municipality Park Twp
Subdivision Villas On Lake Macatawa
MLS Listing ID 24028139
Sold Date 07/11/24
Style Ranch
Bedrooms 2
Full Baths 2
HOA Fees $427/mo
HOA Y/N true
Originating Board Michigan Regional Information Center (MichRIC)
Year Built 2017
Annual Tax Amount $7,930
Tax Year 2024
Property Description
This beautiful villa in one of Holland's most sought after communities has arrived just in time for summer. From the sharply landscaped front patio to the four seasons room with it's walls of windows, you will find plenty of great spaces to relax and entertain. The four seasons room, with Southern exposure, features every available builder upgrade from beamed vaulted ceilings to the stunning built in entertainment center. The same attention to detail, built ins, and finishes are found throughout the villa. The kitchen is complete with center island with seating, a walk in pantry, and accented with attention grabbing quartz countertops. We cannot wait for you to visit.
Location
State MI
County Ottawa
Area Holland/Saugatuck - H
Direction South on Division off Ottawa Beach Rd, then West on Wisteria Dr all the way to the end.
Body of Water Lake Macatawa
Rooms
Basement Slab
Interior
Interior Features Ceiling Fans, Kitchen Island, Pantry
Heating Forced Air
Cooling Central Air
Fireplaces Type Gas Log, Living
Fireplace false
Appliance Dryer, Washer, Dishwasher, Range, Refrigerator
Laundry Gas Dryer Hookup, Laundry Room, Main Level
Exterior
Exterior Feature Patio
Parking Features Attached
Garage Spaces 2.0
Pool Outdoor/Inground
Utilities Available Natural Gas Connected, Cable Connected, High-Speed Internet
Amenities Available Pets Allowed, Club House, Fitness Center, Meeting Room, Pool
Waterfront Description Lake
View Y/N No
Street Surface Paved
Handicap Access 36 Inch Entrance Door, Accessible Entrance
Garage Yes
Building
Story 1
Sewer Public Sewer
Water Public
Architectural Style Ranch
Structure Type Hard/Plank/Cement Board
New Construction No
Schools
School District West Ottawa
Others
HOA Fee Include Water,Trash,Snow Removal,Sewer,Lawn/Yard Care
Tax ID 70-15-25-406-032
Acceptable Financing Cash, FHA, VA Loan, Conventional
Listing Terms Cash, FHA, VA Loan, Conventional
Read Less
Want to know what your home might be worth? Contact us for a FREE valuation!

Our team is ready to help you sell your home for the highest possible price ASAP






