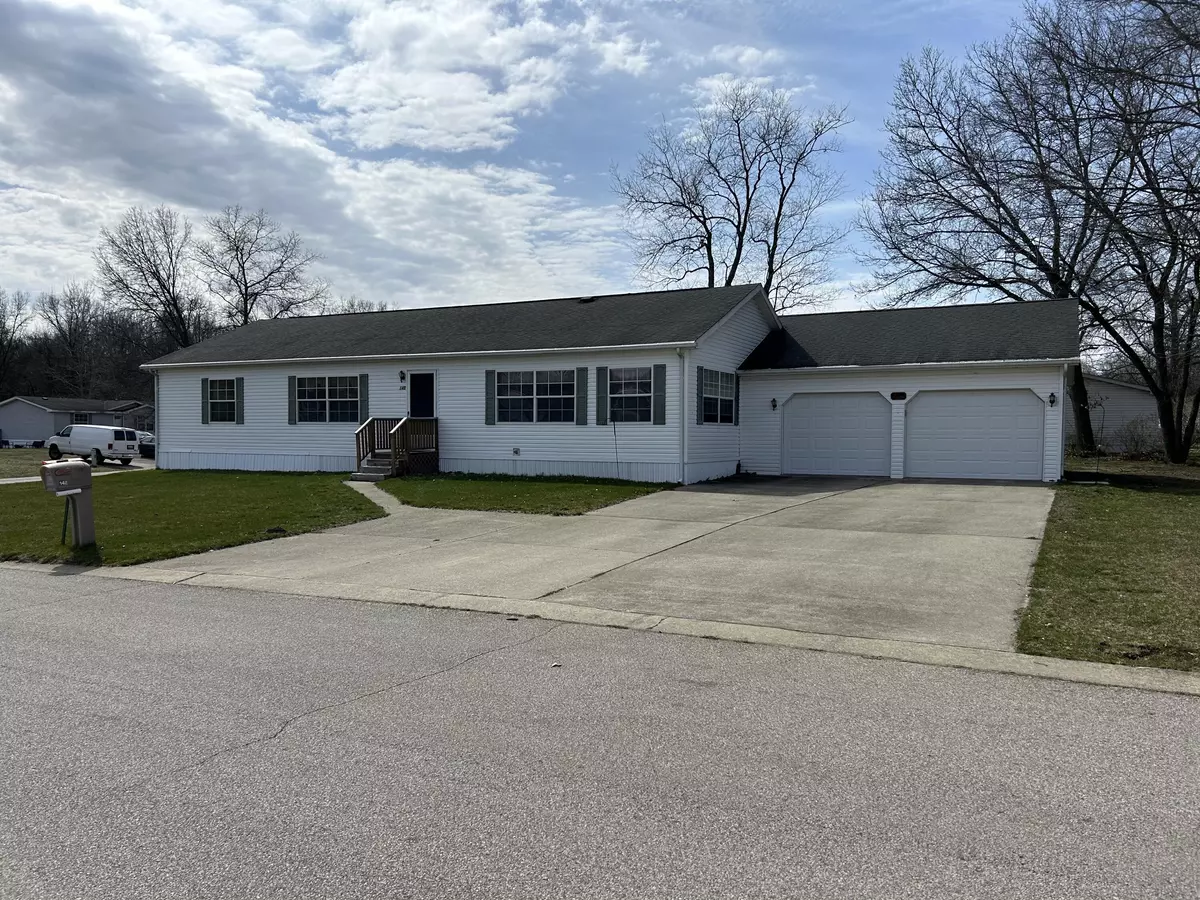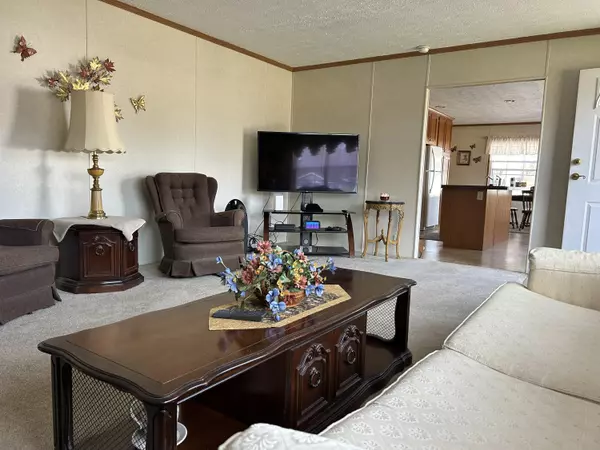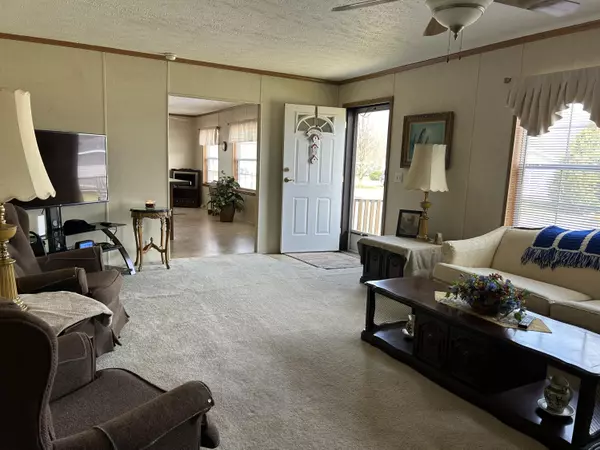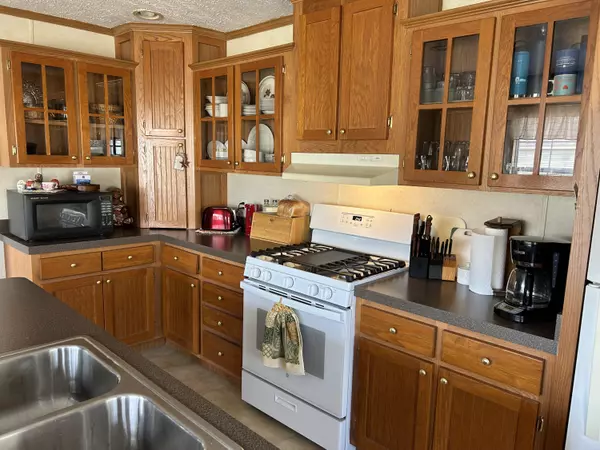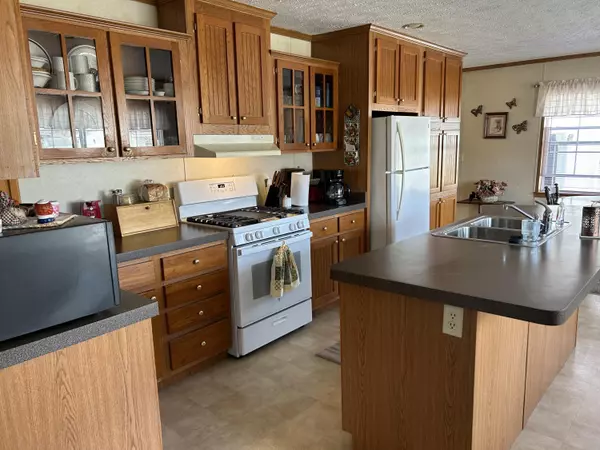$87,900
$87,900
For more information regarding the value of a property, please contact us for a free consultation.
2006 Ontario Road #Lot 145 Niles, MI 49120
3 Beds
2 Baths
1,800 SqFt
Key Details
Sold Price $87,900
Property Type Single Family Home
Sub Type Single Family Residence
Listing Status Sold
Purchase Type For Sale
Square Footage 1,800 sqft
Price per Sqft $48
Municipality Niles Twp
Subdivision Ontario Place Mobile Home Park
MLS Listing ID 24015488
Sold Date 07/15/24
Style Mobile
Bedrooms 3
Full Baths 2
HOA Y/N true
Originating Board Michigan Regional Information Center (MichRIC)
Year Built 2003
Annual Tax Amount $143
Tax Year 2023
Property Description
Space galore in this home with tons of closet, pantry and storage space.
This home has 3 generous sized bedrooms, 2 full bathrooms, large living room, large kitchen/dining room open concept with a large center island and built in desk/office space. The laundry room is a true room, with a coat closet, and a bonus space that will fit an extra refrigerator or freezer. You can enter the laundry from the attached garage for convenience. Outside you will find a paved driveway with 2.5 spaces. That extra 1/2 space would work for a motorcycle or kid's bikes. Also, in the back yard you have a cute storage shed and a 12x24 cement patio. See additional information in Documents.
Location
State MI
County Berrien
Area Southwestern Michigan - S
Direction From 933 / South 11th Street East on Ontario Road Enter main entrance to Ontario Place to the T in Road. Home is on the right / Corner lot
Rooms
Other Rooms Shed(s)
Basement Slab
Interior
Interior Features Ceiling Fans, Garage Door Opener, Kitchen Island, Eat-in Kitchen, Pantry
Heating Forced Air
Cooling Central Air
Fireplace false
Window Features Screens
Appliance Dryer, Washer, Dishwasher, Range, Refrigerator
Laundry Electric Dryer Hookup, Laundry Room, Main Level, Washer Hookup
Exterior
Exterior Feature Patio
Parking Features Attached
Garage Spaces 2.0
Utilities Available Natural Gas Connected
View Y/N No
Street Surface Paved
Garage Yes
Building
Lot Description Corner Lot, Level, Sidewalk, Leased Land
Story 1
Sewer Public Sewer
Water Public
Architectural Style Mobile
Structure Type Vinyl Siding
New Construction No
Schools
School District Brandywine
Others
HOA Fee Include Water,Trash,Sewer
Tax ID 11-14-9889-0040-44-3
Acceptable Financing Cash, Conventional
Listing Terms Cash, Conventional
Read Less
Want to know what your home might be worth? Contact us for a FREE valuation!

Our team is ready to help you sell your home for the highest possible price ASAP


