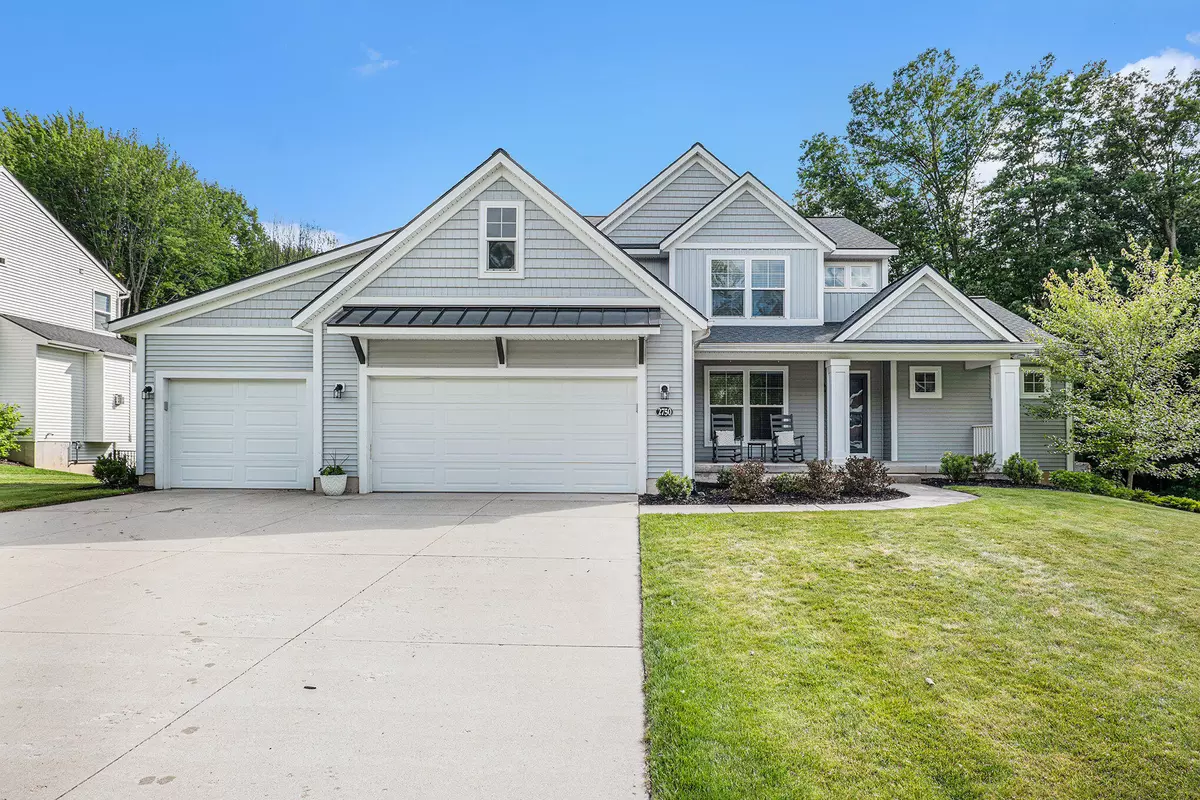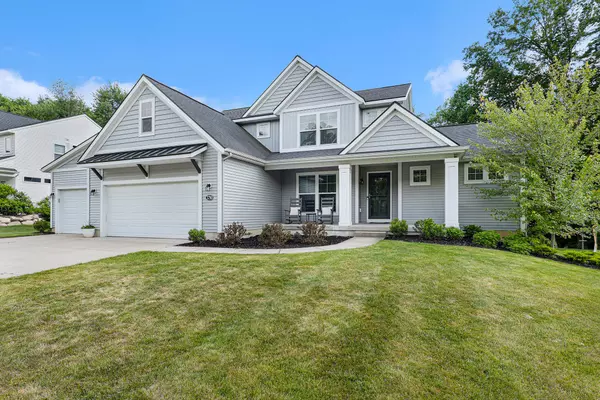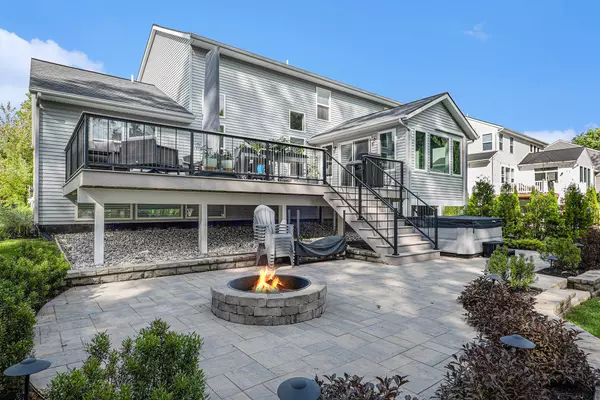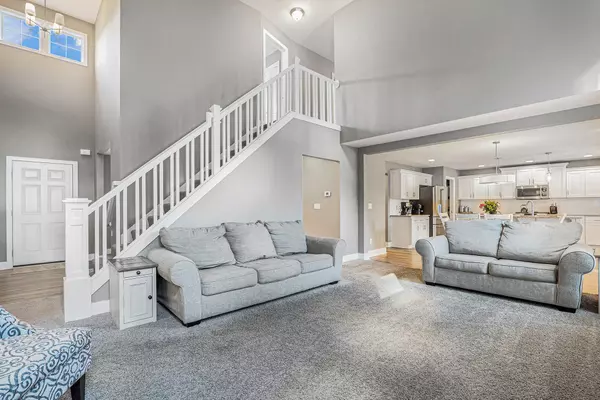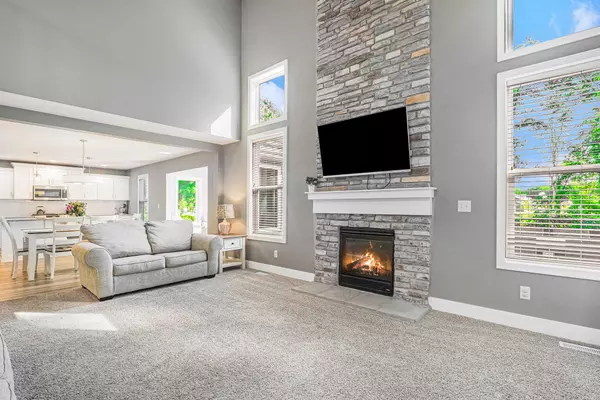$680,000
$675,000
0.7%For more information regarding the value of a property, please contact us for a free consultation.
2750 W Morgan NE Trail Rockford, MI 49341
6 Beds
4 Baths
2,323 SqFt
Key Details
Sold Price $680,000
Property Type Single Family Home
Sub Type Single Family Residence
Listing Status Sold
Purchase Type For Sale
Square Footage 2,323 sqft
Price per Sqft $292
Municipality Algoma Twp
MLS Listing ID 24028641
Sold Date 07/08/24
Style Traditional
Bedrooms 6
Full Baths 3
Half Baths 1
Originating Board Michigan Regional Information Center (MichRIC)
Year Built 2014
Annual Tax Amount $7,143
Tax Year 2023
Lot Size 0.406 Acres
Acres 0.41
Lot Dimensions 90x197
Property Description
Immaculate 6 bedroom 3.5 bath home in Rockford school district! Approximately $250k in recent updates and additions with new 4 season room, large composite deck and back patio with storage shed, updated laundry room and pantry, and fully finished basement. Lots of room for everybody with 4 bedrooms upstairs, primary suite on main floor, and a 6th bedroom in the lower level. Kitchen features dream pantry, upgraded appliances, and looks out into the gorgeous 4 season room. Gas fireplace in vaulted living room with stone surround up to the ceiling. Basement features a newer bathroom with tile shower and lots of extra storage. Enjoy your time outdoors on your roomy deck or patio. Ideal neighborhood and great school district. Schedule your showing today! Seller has directed listing broker to hold all offers until noon on Monday 06/10/24. hold all offers until noon on Monday 06/10/24.
Location
State MI
County Kent
Area Grand Rapids - G
Direction West on 12 Mile, Left on Edgerton, Right on East Morgan Trail to West Morgan Trail
Rooms
Other Rooms Shed(s)
Basement Full
Interior
Interior Features Ceiling Fans, Whirlpool Tub, Kitchen Island, Pantry
Heating Forced Air
Cooling Central Air
Fireplaces Number 1
Fireplaces Type Gas Log, Living
Fireplace true
Appliance Dryer, Washer, Dishwasher, Microwave, Oven, Range, Refrigerator
Laundry Laundry Room, Main Level, Sink
Exterior
Exterior Feature Deck(s)
Parking Features Attached
Garage Spaces 3.0
View Y/N No
Garage Yes
Building
Story 2
Sewer Public Sewer
Water Public
Architectural Style Traditional
Structure Type Vinyl Siding
New Construction No
Schools
School District Rockford
Others
Tax ID 41-06-27-251-278
Acceptable Financing Cash, FHA, VA Loan, MSHDA, Conventional
Listing Terms Cash, FHA, VA Loan, MSHDA, Conventional
Read Less
Want to know what your home might be worth? Contact us for a FREE valuation!

Our team is ready to help you sell your home for the highest possible price ASAP


