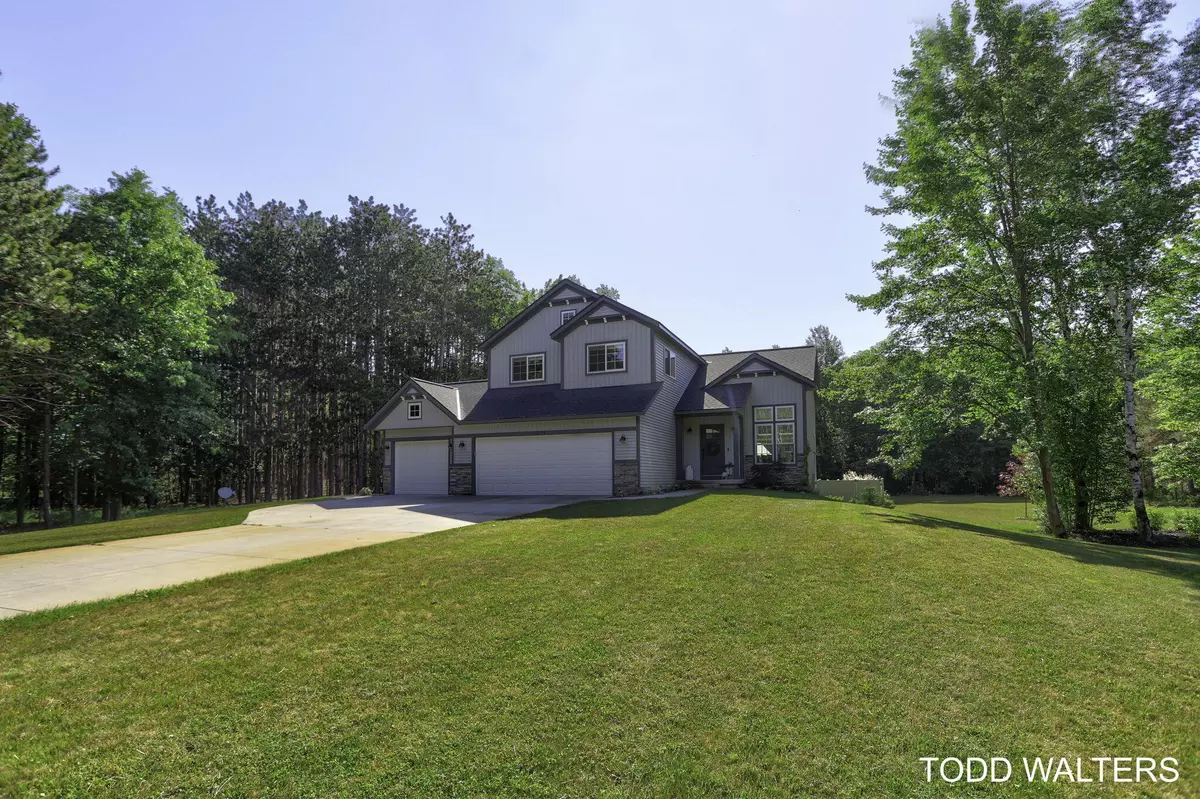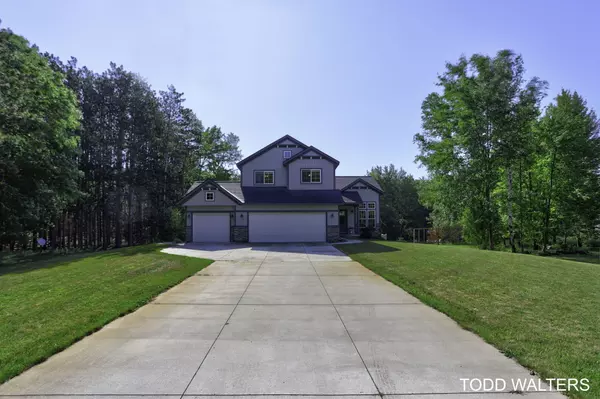$725,000
For more information regarding the value of a property, please contact us for a free consultation.
11174 Michigan Dune Drive West Olive, MI 49460
5 Beds
4 Baths
2,140 SqFt
Key Details
Property Type Single Family Home
Sub Type Single Family Residence
Listing Status Sold
Purchase Type For Sale
Square Footage 2,140 sqft
Price per Sqft $341
Municipality Grand Haven Twp
MLS Listing ID 24030103
Sold Date 07/12/24
Style Traditional
Bedrooms 5
Full Baths 3
Half Baths 1
Year Built 2018
Annual Tax Amount $4,680
Tax Year 2024
Lot Size 2.349 Acres
Acres 2.35
Lot Dimensions 341.08x300
Property Sub-Type Single Family Residence
Property Description
Discover living on 2.35 acres of private, wooded paradise near Lake Michigan! This 2018 built home has 5(one does not have closet) spacious bedrooms, 3.5 baths, and 2908 square feet of finished living space. Enjoy the serene in-ground heated pool with large deck. The gourmet kitchen is a chef's dream, with solid surface counters, a center island with snack bar, stone tile backsplash, and a convenient pantry. The primary suite boasts a luxurious walk-in tile shower, double vanity, and a large walk-in closet. Other highlights include a versatile 48x45 pole barn. Other features include large bedrooms with loads of closet space, 5th bedroom with no closet could be used as office/workout room, underground sprinkling, fireplace w/ledge stone from floor to ceiling, main floor laundry. Call today
Location
State MI
County Ottawa
Area North Ottawa County - N
Direction 168th to Lake Michigan Dr., then East to Michigan Dune Drive(Private Drive), then South to address.
Rooms
Other Rooms Pole Barn
Basement Daylight, Full
Interior
Interior Features Ceiling Fan(s), Garage Door Opener, Humidifier, Kitchen Island, Eat-in Kitchen, Pantry
Heating Forced Air
Cooling Central Air
Flooring Ceramic Tile
Fireplaces Number 1
Fireplaces Type Living Room
Fireplace true
Window Features Insulated Windows
Appliance Dishwasher, Disposal, Dryer, Microwave, Oven, Refrigerator, Washer, Water Softener Owned
Laundry Main Level
Exterior
Parking Features Attached
Garage Spaces 3.0
Fence Fenced Back
Pool In Ground
Utilities Available Natural Gas Connected
View Y/N No
Roof Type Composition
Porch Deck, Patio
Garage Yes
Building
Lot Description Level, Wooded
Story 2
Sewer Septic Tank
Water Well
Architectural Style Traditional
Structure Type Stone,Vinyl Siding
New Construction No
Schools
School District Grand Haven
Others
Tax ID 700727100059
Acceptable Financing Cash, Conventional
Listing Terms Cash, Conventional
Read Less
Want to know what your home might be worth? Contact us for a FREE valuation!

Our team is ready to help you sell your home for the highest possible price ASAP
Bought with BlueWest Properties, LLC







