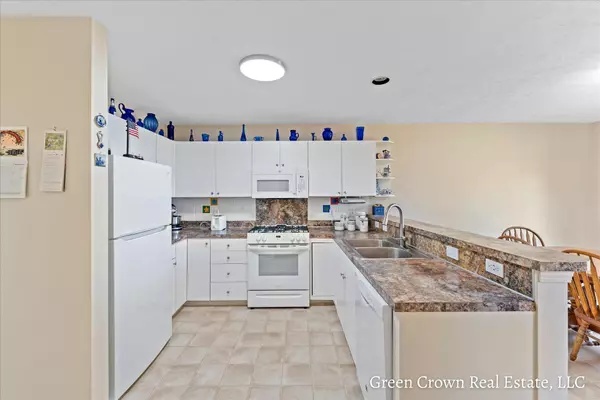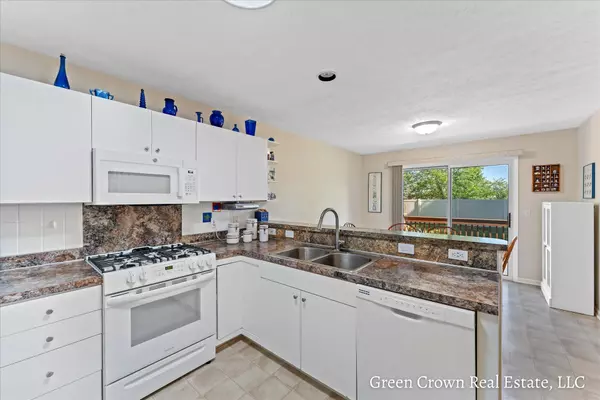$275,000
$284,000
3.2%For more information regarding the value of a property, please contact us for a free consultation.
3765 Old Elm SE Drive Grand Rapids, MI 49512
3 Beds
2 Baths
1,440 SqFt
Key Details
Sold Price $275,000
Property Type Condo
Sub Type Condominium
Listing Status Sold
Purchase Type For Sale
Square Footage 1,440 sqft
Price per Sqft $190
Municipality City of Kentwood
Subdivision Baileys Grove
MLS Listing ID 24027400
Sold Date 07/12/24
Style Traditional
Bedrooms 3
Full Baths 1
Half Baths 1
HOA Fees $290/mo
HOA Y/N true
Originating Board Michigan Regional Information Center (MichRIC)
Year Built 1997
Annual Tax Amount $2,573
Tax Year 2023
Property Description
Welcome Home! This sought after Bailey's Grove townhouse condo is ready for new owners. 3 bedrooms 1.5 bathrooms and 3 levels of finished space await. The main floor features a nice white kitchen with new upgraded appliances. The kitchen flows into the dining room and living room making it a great space to entertain. Upstairs you have 2 bedrooms and one full bathroom. The basement featured a finished 3rd bedroom that could be a great office or flex room and an additional 2nd living room for additional space to hangout or entertain. Baileys Grove has a great club house to use as well as a pool to enjoy during the warmer months. Come visit it today!
Location
State MI
County Kent
Area Grand Rapids - G
Direction Heading south on M37 you will turn right on Barden St SE. Barden turns into East Paris. Continue on East Paris to Old Elm Dr SE. You will wind through Old Elm where the condo will be located at 3765 towards the north part of the condominium.
Rooms
Basement Daylight, Full
Interior
Interior Features Ceiling Fans, Garage Door Opener
Heating Forced Air
Cooling Central Air
Fireplace false
Window Features Insulated Windows
Appliance Dryer, Washer, Disposal, Dishwasher, Microwave, Oven, Range, Refrigerator
Laundry In Basement
Exterior
Exterior Feature Deck(s)
Parking Features Attached
Garage Spaces 1.0
Utilities Available Natural Gas Connected
Amenities Available Walking Trails, Pets Allowed, Club House, Pool
View Y/N No
Street Surface Paved
Garage Yes
Building
Story 2
Sewer Public Sewer
Water Public
Architectural Style Traditional
Structure Type Brick,Vinyl Siding
New Construction No
Schools
School District Kentwood
Others
HOA Fee Include Water,Trash,Snow Removal,Sewer,Lawn/Yard Care
Tax ID 41-18-35-202-011
Acceptable Financing Cash, Conventional
Listing Terms Cash, Conventional
Read Less
Want to know what your home might be worth? Contact us for a FREE valuation!

Our team is ready to help you sell your home for the highest possible price ASAP






