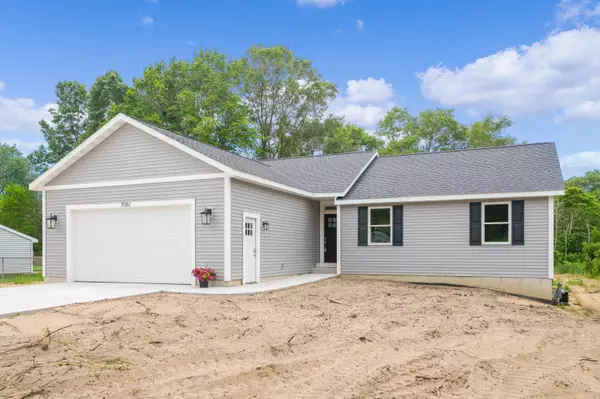$350,000
For more information regarding the value of a property, please contact us for a free consultation.
15161 161st Avenue Grand Haven, MI 49417
3 Beds
2 Baths
1,520 SqFt
Key Details
Property Type Single Family Home
Sub Type Single Family Residence
Listing Status Sold
Purchase Type For Sale
Square Footage 1,520 sqft
Price per Sqft $243
Municipality Grand Haven Twp
MLS Listing ID 24031229
Sold Date 07/12/24
Style Ranch
Bedrooms 3
Full Baths 2
Year Built 2024
Annual Tax Amount $974
Tax Year 2023
Lot Size 0.405 Acres
Acres 0.4
Lot Dimensions 88x200x87x200
Property Sub-Type Single Family Residence
Property Description
New Construction in convenient Grand Haven Twsp location just off Robbins Rd. This 3-bedroom, 2-bathroom ranch home features an open concept kitchen with quartz counters, under-cabinet lighting, tile backsplash, and a Whirlpool stainless appliance set, including a French door refrigerator, microwave, and glass top range/oven. The kitchen island with snack bar opens to a spacious dining area with a glass slider to the rear patio. Enjoy the 17x20 living room with wood floors, a gas fireplace, and 9ft ceilings. Main level laundry is conveniently located just off the garage and mudroom area. The master ensuite boasts a large shower, granite-topped vanity, and walk-in closet. The attached 2-stall garage comes with hot & cold water. The basement, with daylight windows, offers ample room for expansion expansion
Location
State MI
County Ottawa
Area North Ottawa County - N
Direction U.S. 31 to Robbins Rd. East to 161st. South to home
Rooms
Basement Daylight
Interior
Interior Features Garage Door Opener, Kitchen Island
Heating Forced Air
Cooling Central Air
Flooring Carpet, Tile, Wood
Fireplaces Number 1
Fireplaces Type Living Room
Fireplace true
Window Features Insulated Windows
Appliance Disposal, Microwave, Oven, Range, Refrigerator
Laundry Laundry Room, Main Level
Exterior
Parking Features Attached
Garage Spaces 2.0
Utilities Available Phone Available, Natural Gas Available, Electricity Available, Cable Available, Natural Gas Connected, Broadband
View Y/N No
Roof Type Asphalt
Street Surface Paved
Porch Patio
Garage Yes
Building
Story 1
Sewer Septic Tank
Water Public
Architectural Style Ranch
Structure Type Vinyl Siding
New Construction Yes
Schools
School District Grand Haven
Others
Tax ID 70-03-34-226-006
Acceptable Financing Cash, FHA, VA Loan, Conventional
Listing Terms Cash, FHA, VA Loan, Conventional
Read Less
Want to know what your home might be worth? Contact us for a FREE valuation!

Our team is ready to help you sell your home for the highest possible price ASAP
Bought with RE/MAX Lakeshore







