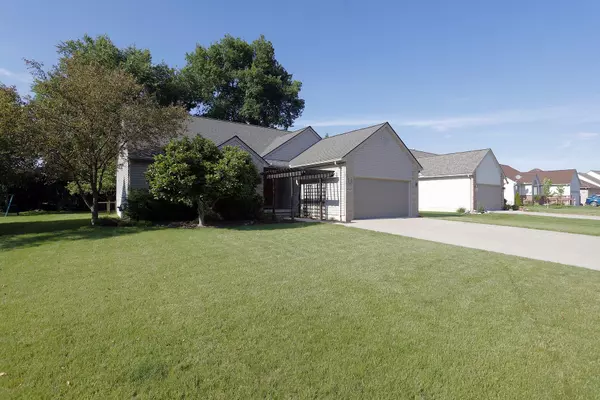$455,000
$460,000
1.1%For more information regarding the value of a property, please contact us for a free consultation.
2345 Chestnut Cres Saline, MI 48176
3 Beds
3 Baths
1,740 SqFt
Key Details
Sold Price $455,000
Property Type Single Family Home
Sub Type Single Family Residence
Listing Status Sold
Purchase Type For Sale
Square Footage 1,740 sqft
Price per Sqft $261
Municipality Saline City
Subdivision Wildwood
MLS Listing ID 24029883
Sold Date 07/12/24
Style Ranch
Bedrooms 3
Full Baths 2
Half Baths 1
HOA Fees $18/ann
HOA Y/N true
Originating Board Michigan Regional Information Center (MichRIC)
Year Built 2001
Annual Tax Amount $7,428
Tax Year 2024
Lot Size 9,714 Sqft
Acres 0.22
Lot Dimensions 77 x 133
Property Description
Stunning light filled move-in ready 3 bedroom 2 1/2 bath ranch home with many updates. As you approach the front porch, there is a beautiful trellis overhead and partial glass front entry door to welcome you. Rich bamboo hardwood floors throughout most of the first floor. Family room has vaulted ceilings and the south facing bedrooms have extra square footage added at original build. Modern white kitchen with quartz countertops and stainless-steel appliances as well as an added buffet credenza. The two full bathrooms have been renovated. Main bathroom has a gorgeous ceramic oversized walk-in shower with floating vanity. Master bathroom has a soaking tub. The basement has a large finished rec room, half bath, wet bar with a small refrigerator, storage area and glass block windows. Tree lined private backyard with a large deck great for entertaining, relaxing, and enjoying the beautiful summer. Plus, to top everything off there's a fully fenced backyard, sprinkler system, and cute as a button she shed, 6-foot extension to the garage and an extra wide driveway. Close to shopping, restaurants, parks, and easy access to the freeways. Tree lined private backyard with a large deck great for entertaining, relaxing, and enjoying the beautiful summer. Plus, to top everything off there's a fully fenced backyard, sprinkler system, and cute as a button she shed, 6-foot extension to the garage and an extra wide driveway. Close to shopping, restaurants, parks, and easy access to the freeways.
Location
State MI
County Washtenaw
Area Ann Arbor/Washtenaw - A
Direction Woodland to Wildwood Trail to Chestnut Cres
Rooms
Other Rooms Shed(s)
Basement Full
Interior
Interior Features Ceiling Fans, Ceramic Floor, Garage Door Opener, Wet Bar, Wood Floor
Heating Forced Air
Cooling Central Air
Fireplace false
Window Features Window Treatments
Appliance Dryer, Washer, Disposal, Dishwasher, Microwave, Oven, Range, Refrigerator
Laundry Main Level
Exterior
Exterior Feature Porch(es), Deck(s)
Parking Features Attached
Garage Spaces 2.0
Utilities Available Storm Sewer, Natural Gas Connected, Cable Connected
View Y/N No
Street Surface Paved
Garage Yes
Building
Lot Description Sidewalk
Story 1
Sewer Public Sewer
Water Public
Architectural Style Ranch
Structure Type Brick,Vinyl Siding
New Construction No
Schools
Elementary Schools Saline
School District Saline
Others
Tax ID 18-13-25-410-232
Acceptable Financing Cash, Conventional
Listing Terms Cash, Conventional
Read Less
Want to know what your home might be worth? Contact us for a FREE valuation!

Our team is ready to help you sell your home for the highest possible price ASAP






