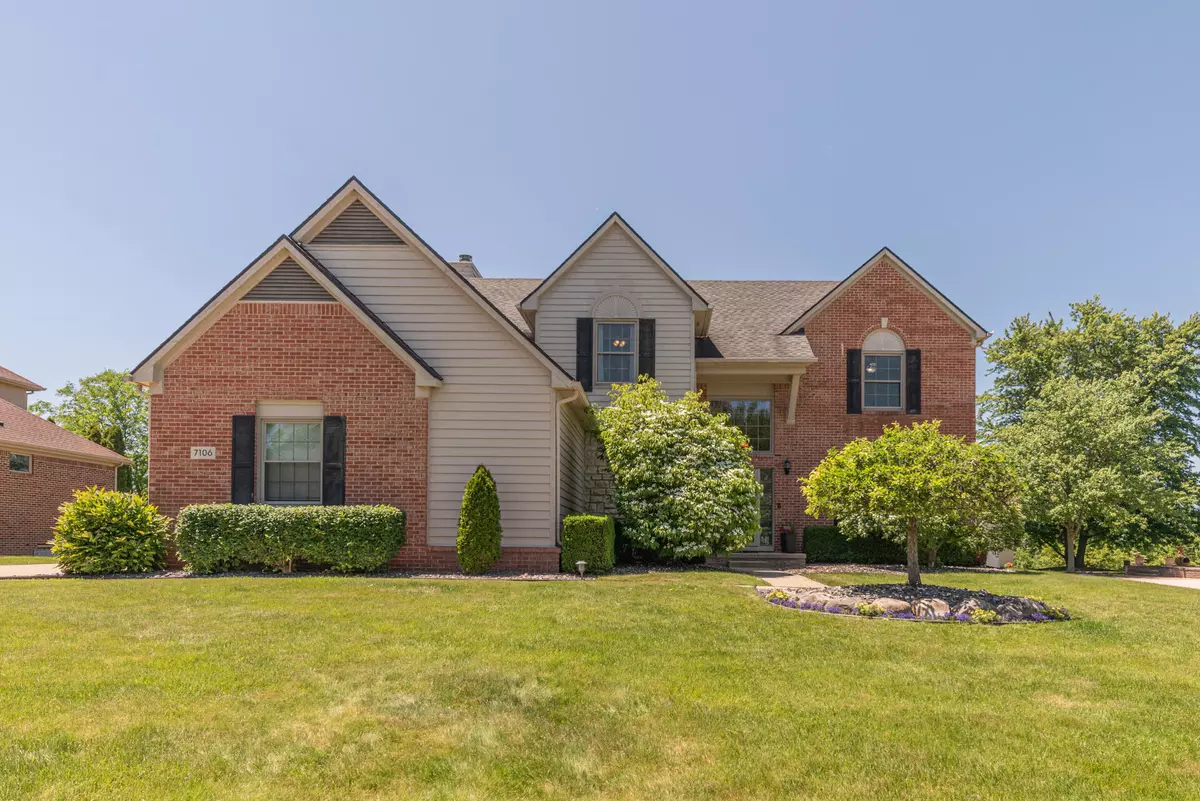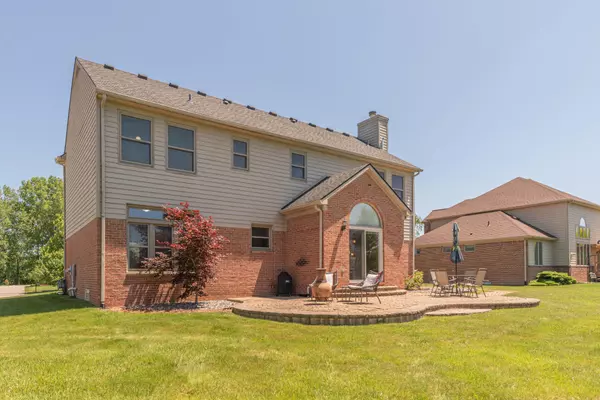$590,000
$599,900
1.7%For more information regarding the value of a property, please contact us for a free consultation.
7106 Suncrest Drive Saline, MI 48176
4 Beds
4 Baths
2,538 SqFt
Key Details
Sold Price $590,000
Property Type Single Family Home
Sub Type Single Family Residence
Listing Status Sold
Purchase Type For Sale
Square Footage 2,538 sqft
Price per Sqft $232
Municipality Pittsfield Charter Twp
MLS Listing ID 24030982
Sold Date 07/11/24
Style Colonial
Bedrooms 4
Full Baths 3
Half Baths 1
HOA Fees $41/ann
HOA Y/N true
Originating Board Michigan Regional Information Center (MichRIC)
Year Built 1996
Annual Tax Amount $7,765
Tax Year 2024
Lot Size 0.421 Acres
Acres 0.42
Lot Dimensions 103 x 180
Property Description
Welcome to this impeccably maintained 4-bedroom, 3.5-bathroom colonial in the desirable Rolling Meadows subdivision. Recently refreshed with new paint throughout, brand-new carpet and hardwood floors, and updated light fixtures in the bathrooms, this home is move-in ready. With newly added attic insulation and resealed rear windows in 2023, this home ensures comfort and efficiency. The kitchen is a chef's delight, featuring stainless steel appliances. Each of the spacious bedrooms offers ample room, with the primary bedroom boasting a large walk-in closet and additional space perfect for a sitting area or office. The finished basement expands your living space, providing a cozy screening room and additional recreational areas. The three-car garage is equipped with a workbench, catering to your storage and project needs. Ideally situated within walking distance to Harvest Elementary and Saline High Schools, and conveniently close to Ann Arbor, Saline, and the Toyota Tech Center, this home is perfectly located for both work and leisure. Don't miss out on making this beautiful house your next home! catering to your storage and project needs. Ideally situated within walking distance to Harvest Elementary and Saline High Schools, and conveniently close to Ann Arbor, Saline, and the Toyota Tech Center, this home is perfectly located for both work and leisure. Don't miss out on making this beautiful house your next home!
Location
State MI
County Washtenaw
Area Ann Arbor/Washtenaw - A
Direction Head west on Michigan Ave from State Rd. to north on Suncrest
Rooms
Basement Full
Interior
Interior Features Eat-in Kitchen
Heating Forced Air
Cooling Central Air
Fireplaces Number 1
Fireplaces Type Family
Fireplace true
Appliance Dryer, Washer, Disposal, Dishwasher, Microwave, Range, Refrigerator
Laundry Main Level
Exterior
Parking Features Garage Faces Side, Garage Door Opener, Attached
Garage Spaces 3.0
View Y/N No
Street Surface Paved
Garage Yes
Building
Lot Description Level
Story 2
Sewer Public Sewer
Water Public
Architectural Style Colonial
Structure Type Brick,Hard/Plank/Cement Board
New Construction No
Schools
Elementary Schools Harvest
Middle Schools Saline
High Schools Saline
School District Saline
Others
Tax ID L-12-32-110-024
Acceptable Financing Cash, Conventional
Listing Terms Cash, Conventional
Read Less
Want to know what your home might be worth? Contact us for a FREE valuation!

Our team is ready to help you sell your home for the highest possible price ASAP






