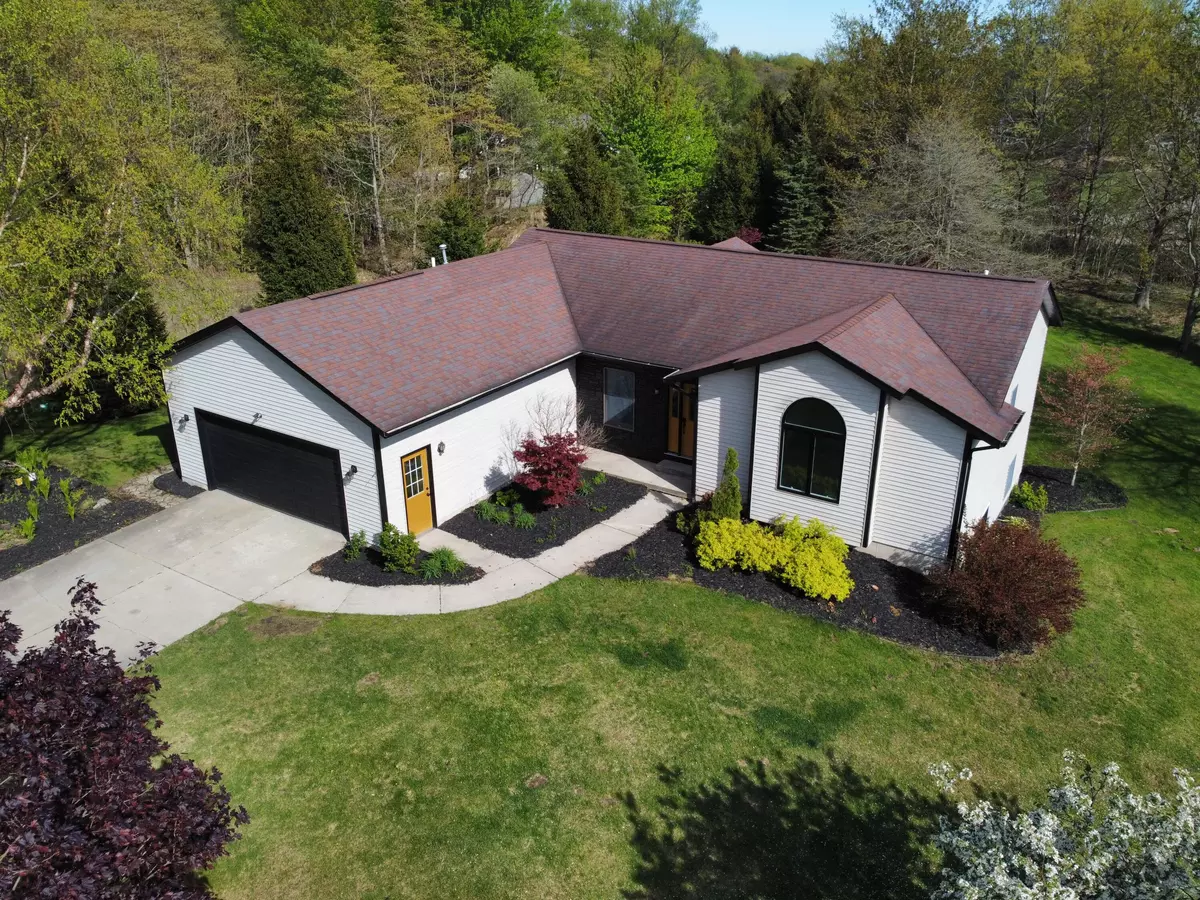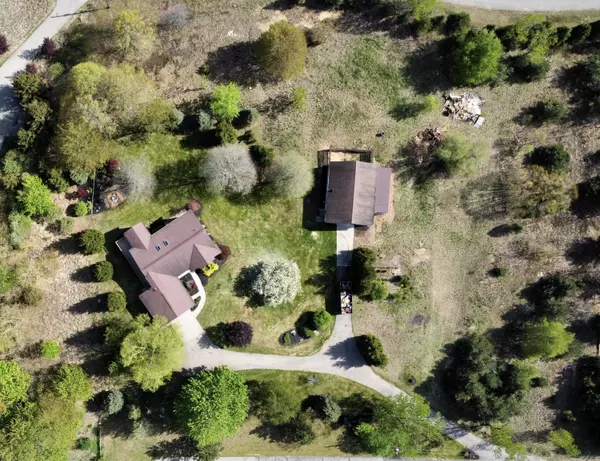$679,900
For more information regarding the value of a property, please contact us for a free consultation.
15100 Blueberry Court West Olive, MI 49460
4 Beds
3 Baths
1,476 SqFt
Key Details
Property Type Single Family Home
Sub Type Single Family Residence
Listing Status Sold
Purchase Type For Sale
Square Footage 1,476 sqft
Price per Sqft $426
Municipality Port Sheldon Twp
MLS Listing ID 24023426
Sold Date 07/11/24
Style Ranch
Bedrooms 4
Full Baths 2
Half Baths 1
Year Built 1995
Annual Tax Amount $2,927
Tax Year 2023
Lot Size 2.500 Acres
Acres 2.5
Lot Dimensions 360 x 300
Property Sub-Type Single Family Residence
Property Description
If you love privacy this 4 Bedroom, 2½ Bath, beautifully remodeled home, located on 2½ acres is for you. The main floor has an open kitchen, dining, and living room with electric fireplace, a 3-season room with entry to the backyard deck, primary bedroom and bath, 2nd bedroom and laundry. The lower level has the 3rd and 4th bedroom, full bath, and very large family room with a slider to the back yard. The 2½ acres offers privacy, beautiful mature trees, and fire pit. The 30 x 40 pole barn with attached 12 x 30 lean-to will give plenty of room for a work shop, yard equipment, vehicles and toys.
Location
State MI
County Ottawa
Area Holland/Saugatuck - H
Direction Butternut Dr. & 152nd, north on 152nd to Blueberry Ct., west on Blueberry Ct. (Private Drive) to house. (On south side)
Rooms
Basement Full, Walk-Out Access
Interior
Interior Features Ceiling Fan(s), Garage Door Opener, Eat-in Kitchen, Pantry
Heating Forced Air
Cooling Central Air
Flooring Carpet, Laminate
Fireplaces Type Living Room, Other
Fireplace false
Window Features Insulated Windows
Appliance Dishwasher, Microwave, Range, Refrigerator, Water Softener Owned
Laundry In Bathroom, Main Level
Exterior
Exterior Feature 3 Season Room
Parking Features Attached
Garage Spaces 2.0
Utilities Available Natural Gas Available, Electricity Available, Cable Available, Natural Gas Connected
View Y/N No
Roof Type Composition
Street Surface Paved
Porch Deck
Garage Yes
Building
Lot Description Wooded
Story 1
Sewer Septic Tank
Water Well
Architectural Style Ranch
Structure Type Vinyl Siding
New Construction No
Schools
School District West Ottawa
Others
Tax ID 701136100042
Acceptable Financing Cash, Conventional
Listing Terms Cash, Conventional
Read Less
Want to know what your home might be worth? Contact us for a FREE valuation!

Our team is ready to help you sell your home for the highest possible price ASAP
Bought with HomeRealty, LLC







