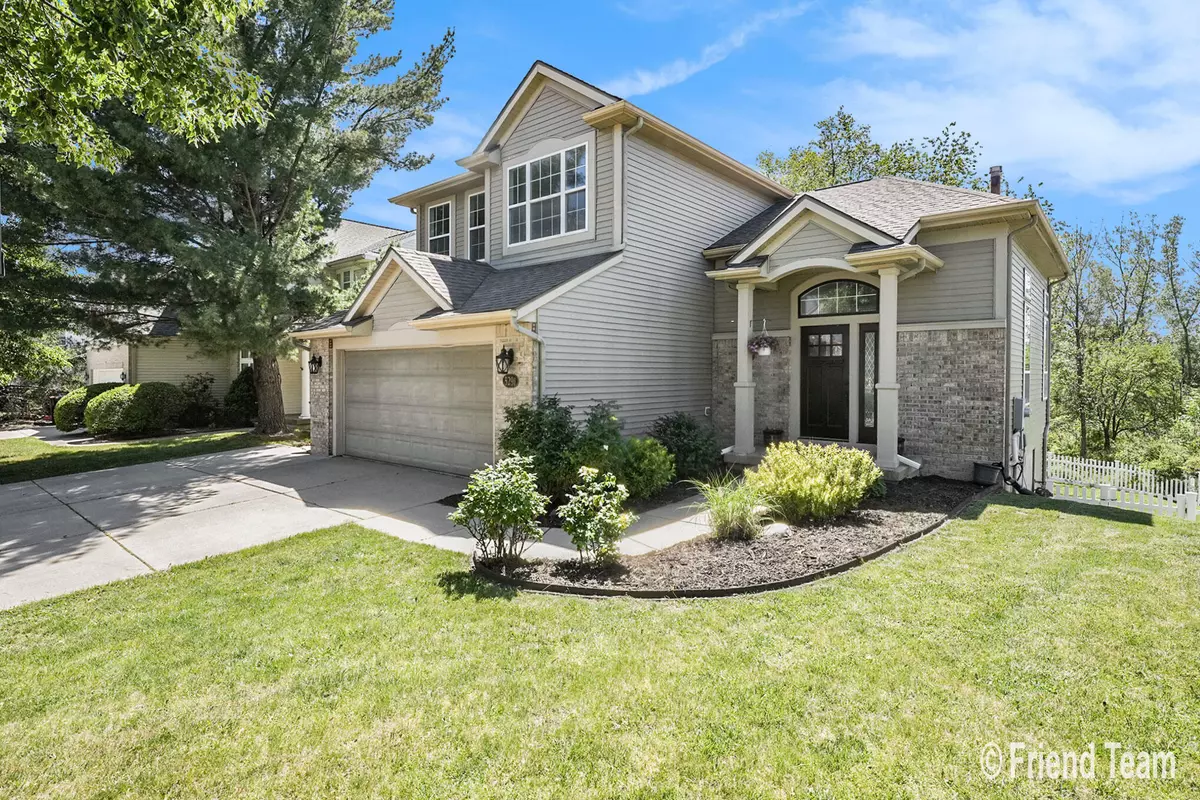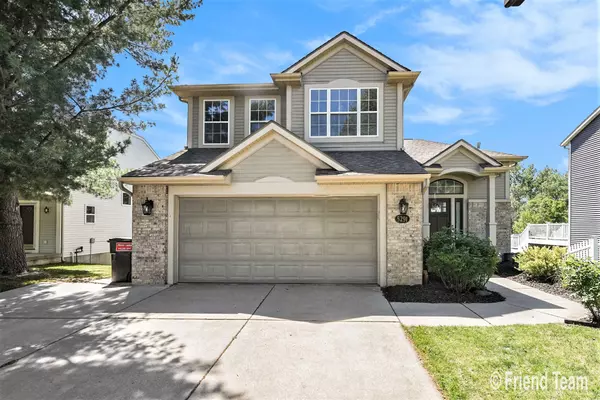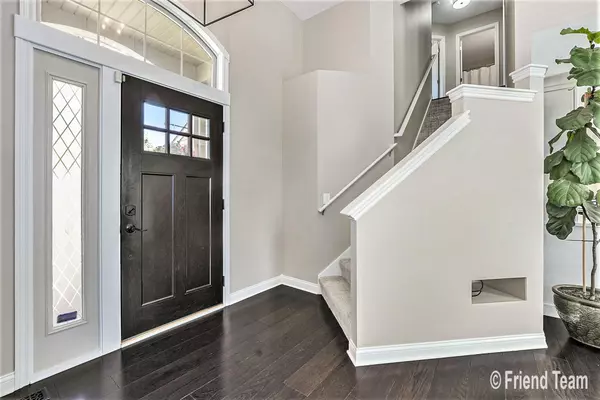$417,500
$394,900
5.7%For more information regarding the value of a property, please contact us for a free consultation.
5291 S Elderberry SE Court Kentwood, MI 49512
4 Beds
4 Baths
1,440 SqFt
Key Details
Sold Price $417,500
Property Type Single Family Home
Sub Type Single Family Residence
Listing Status Sold
Purchase Type For Sale
Square Footage 1,440 sqft
Price per Sqft $289
Municipality City of Kentwood
MLS Listing ID 24029542
Sold Date 07/10/24
Style Traditional
Bedrooms 4
Full Baths 2
Half Baths 2
HOA Fees $32/ann
HOA Y/N true
Originating Board Michigan Regional Information Center (MichRIC)
Year Built 1997
Annual Tax Amount $4,526
Tax Year 2025
Lot Size 7,754 Sqft
Acres 0.18
Lot Dimensions 62 x 125
Property Description
This home is a showstopper in Bailey's Grove, within walking distance of the Bailey's Grove Clubhouse and Community Pool. Are you looking for a house that is move-in ready with updates throughout? Here's the short list of upgrades: 2024: LVP in the basement, new water heater, all walls and trim painted. 2023: Full kitchen remodel including appliances and hardwood flooring. 2022: New washer and dryer, insulation added. 2020: new furnace and A/C, new fence. To top it off, this home boasts 4 bedrooms, 2 full bathrooms, and 2 half baths. The home sits on a great lot that backs up to woods and provides plenty of space to enjoy the fenced-in yard. Enjoy the beautiful deck and walk-out basement. This is what home should feel like. Highest and best offers due by Monday 6/17/24 at 12pm.
Location
State MI
County Kent
Area Grand Rapids - G
Direction Head N on E Paris Ave from M6. Turn left on 52nd St. Turn left on Bailey Grove Dr. Turn right on Elderberry Ct. Follow the curve to the left. Destination will be on the right.
Rooms
Basement Walk Out
Interior
Heating Forced Air
Cooling Central Air
Fireplace false
Appliance Dryer, Washer, Dishwasher, Microwave, Range, Refrigerator
Laundry In Basement
Exterior
Parking Features Attached
Garage Spaces 2.0
View Y/N No
Garage Yes
Building
Story 2
Sewer Public Sewer
Water Public
Architectural Style Traditional
Structure Type Brick,Vinyl Siding
New Construction No
Schools
School District Kentwood
Others
Tax ID 41-18-35-201-015
Acceptable Financing Cash, FHA, VA Loan, MSHDA, Conventional
Listing Terms Cash, FHA, VA Loan, MSHDA, Conventional
Read Less
Want to know what your home might be worth? Contact us for a FREE valuation!

Our team is ready to help you sell your home for the highest possible price ASAP






