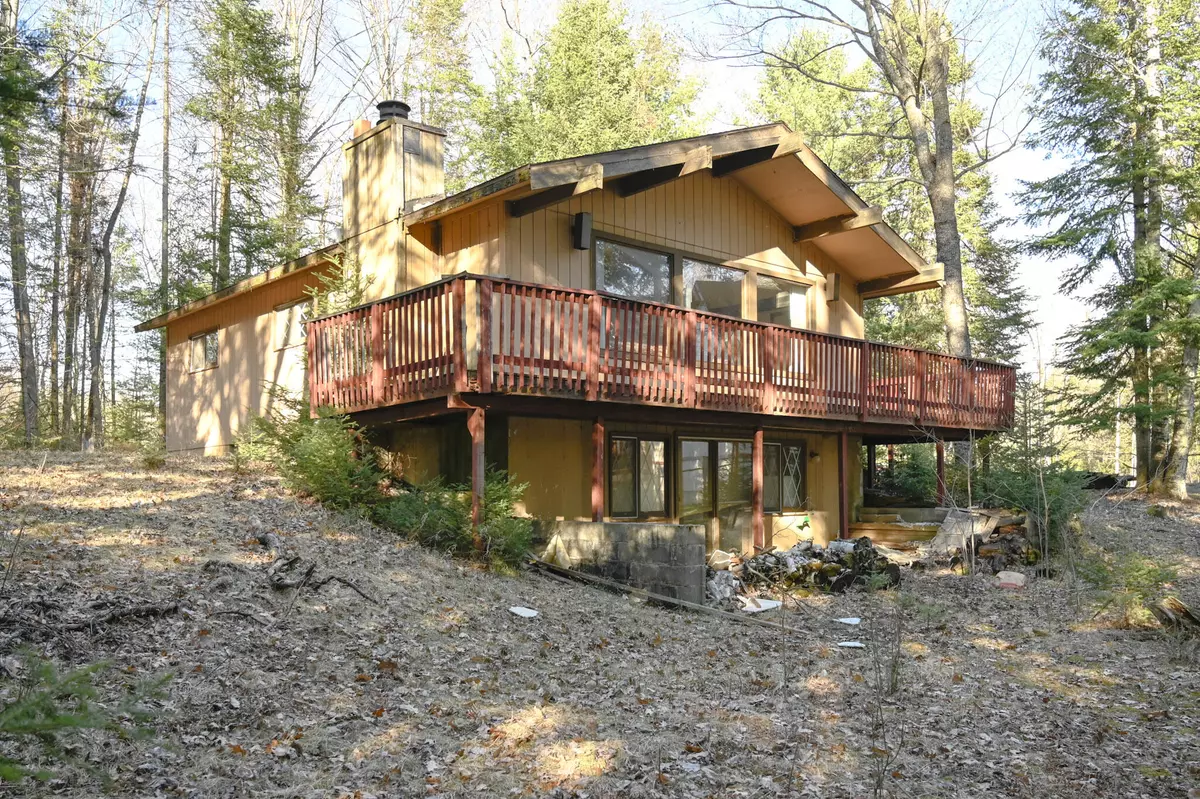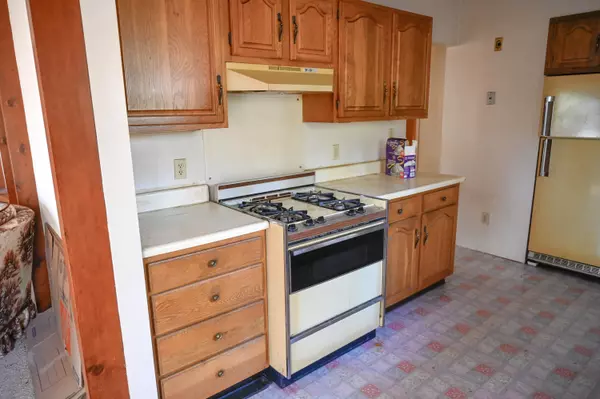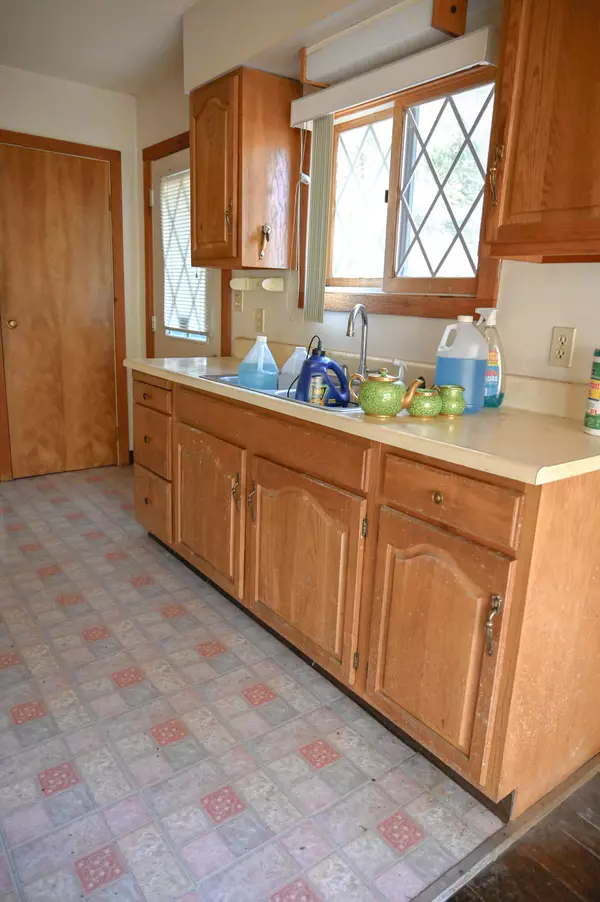$80,000
$123,000
35.0%For more information regarding the value of a property, please contact us for a free consultation.
6821 Woodridge Dr Drive Lake, MI 48632
3 Beds
1 Bath
1,003 SqFt
Key Details
Sold Price $80,000
Property Type Single Family Home
Sub Type Single Family Residence
Listing Status Sold
Purchase Type For Sale
Square Footage 1,003 sqft
Price per Sqft $79
Municipality Freeman Twp
MLS Listing ID 24017395
Sold Date 07/11/24
Style Other
Bedrooms 3
Full Baths 1
HOA Fees $19/ann
HOA Y/N true
Originating Board Michigan Regional Information Center (MichRIC)
Year Built 1977
Annual Tax Amount $291
Tax Year 2022
Lot Size 0.670 Acres
Acres 0.67
Lot Dimensions Irregular
Property Description
Welcome to your fixer-upper dream by the lake! This charming 3-bedroom, 1-bathroom home offers endless potential and is conveniently situated near lake access at Doc and Tom with an extra lot included.
Upon entering, you'll be captivated by the promise of opportunity. The main floor boasts a cozy layout with abundant natural light, creating a warm and inviting ambiance. Vaulted ceilings in the living room complement a charming fireplace.
Descend to the walkout basement, a blank canvas ready to be transformed into additional living space, a recreation room, or any space you envision.
Enjoy the association benefits of a clubhouse, a warm outdoor pool, and lots of events!
Location
State MI
County Clare
Area Clare-Gladwin - D
Direction Take M-115 to Lake Station Ave and Go North. It will curve into Ashard Rd. Continue straight to Shadowbrook Dr. Then Right on Woodland Dr then follow to right to Woodridge. At the dead on on left.
Rooms
Basement Walk Out
Interior
Heating Baseboard
Fireplace false
Appliance Freezer, Range, Refrigerator
Laundry In Basement
Exterior
Waterfront Description Lake
View Y/N No
Garage No
Building
Story 1
Sewer Septic System
Water Well
Architectural Style Other
Structure Type Wood Siding
New Construction No
Schools
School District Farwell
Others
Tax ID 009-060-510-00; 009-060-509-00
Acceptable Financing Cash, Conventional
Listing Terms Cash, Conventional
Read Less
Want to know what your home might be worth? Contact us for a FREE valuation!

Our team is ready to help you sell your home for the highest possible price ASAP






