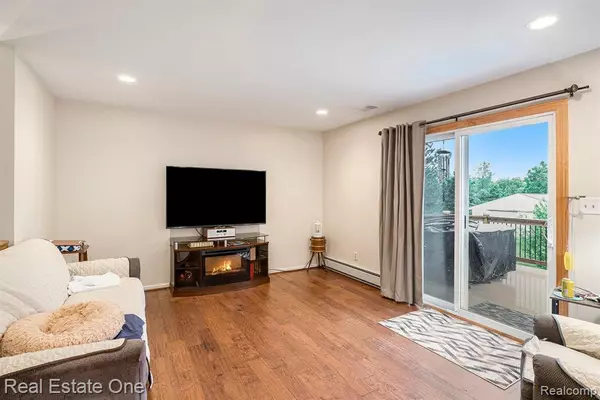$349,000
For more information regarding the value of a property, please contact us for a free consultation.
10685 BIGELOW Road Davisburg, MI 48350
3 Beds
2 Baths
1,372 SqFt
Key Details
Property Type Single Family Home
Sub Type Single Family Residence
Listing Status Sold
Purchase Type For Sale
Square Footage 1,372 sqft
Price per Sqft $268
Municipality Springfield Twp
Subdivision Springfield Twp
MLS Listing ID 20240039051
Sold Date 07/09/24
Bedrooms 3
Full Baths 1
Half Baths 1
Year Built 1988
Annual Tax Amount $3,153
Lot Size 1.780 Acres
Acres 1.78
Lot Dimensions 190X150X526X507
Property Sub-Type Single Family Residence
Source Realcomp
Property Description
Opportunity is knocking! Come see this adorable 3 bedroom (4th bedrm in the finished walk out bsmnt) ranch home on 1.78 acres! Set back 300 ft, this home offers the perfect blend of tranquility & space. The expansive grounds provide endless possibilities for outdoor activities, gardening or simply enjoying the serene surroundings. FENCED BACKYARD! This exceptional property features a spacious 2nd det.garage/pole barn (electricity in pole barn), perfect for a variety of uses. Whether you need extra storage for equipment, a workshop for your hobbies or a place to house your recreational vehicles, the pole-barn offers tons of space and versatility. Finished walk-out basement w/ a 4th bedroom fireplace, family space and tons of storage. Newer composite deck with exterior lighting. ROOF 11 years old, reverse osmosis system installed .. removing sediment and chlorine from the water & whole house generator too. Clarkston Schools.
Location
State MI
County Oakland
Area Oakland County - 70
Direction DIXIE TO WEST ON DAVISBURG RD TO NORTH ON BIGELOW
Rooms
Basement Walk-Out Access
Interior
Interior Features Basement Finished
Heating Baseboard, Hot Water
Cooling Central Air
Fireplaces Type Family Room
Fireplace true
Appliance Washer, Refrigerator, Oven, Microwave, Freezer, Dryer, Dishwasher
Laundry Main Level
Exterior
Exterior Feature Deck(s), Porch(es)
Parking Features Attached, Garage Door Opener
Garage Spaces 2.0
View Y/N No
Roof Type Asphalt
Garage Yes
Building
Story 1
Sewer Septic Tank
Water Well
Structure Type Brick,Vinyl Siding
Schools
School District Clarkston
Others
Tax ID 0710376013
Acceptable Financing Cash, Conventional, VA Loan
Listing Terms Cash, Conventional, VA Loan
Read Less
Want to know what your home might be worth? Contact us for a FREE valuation!

Our team is ready to help you sell your home for the highest possible price ASAP







