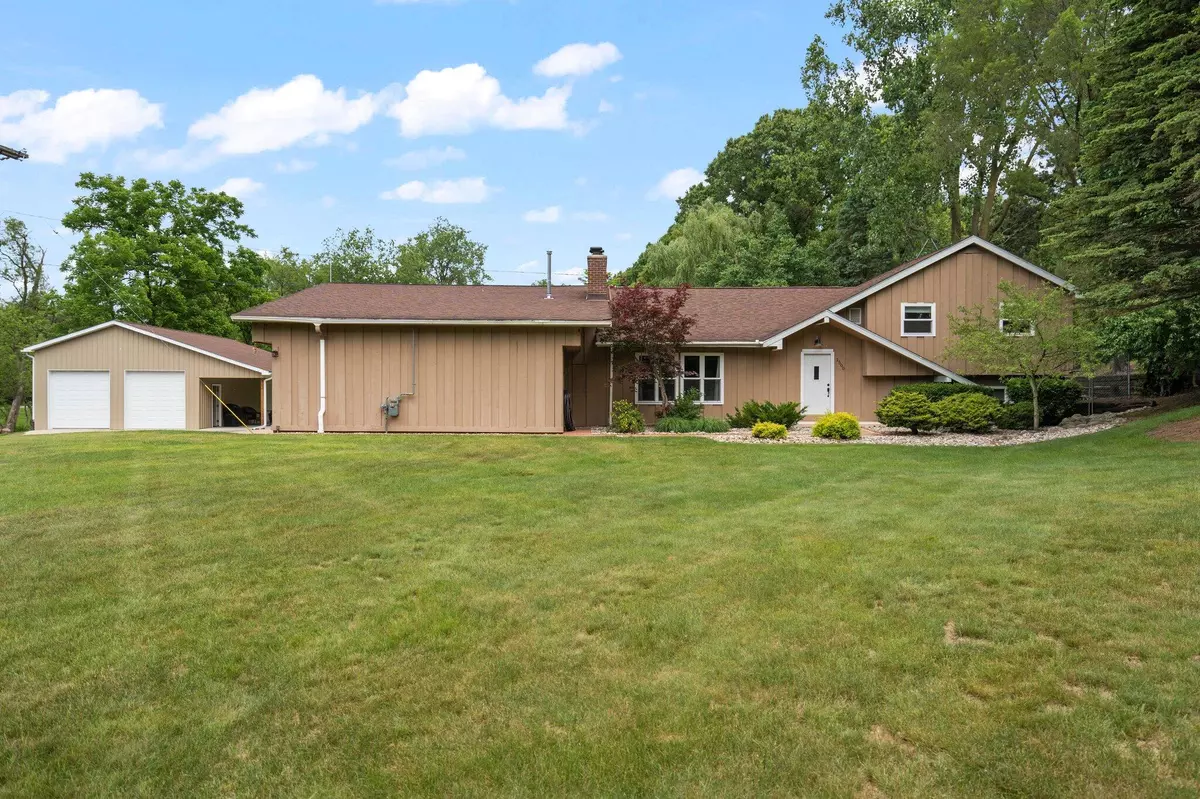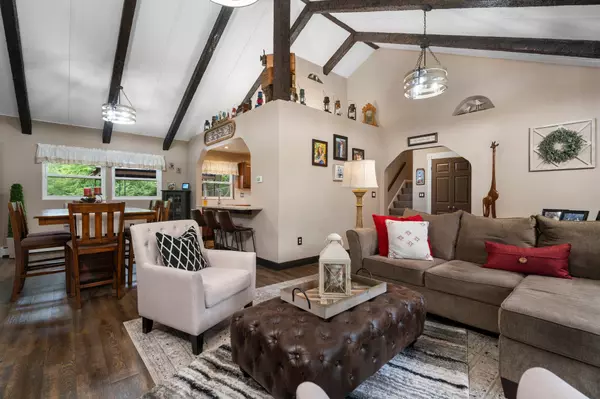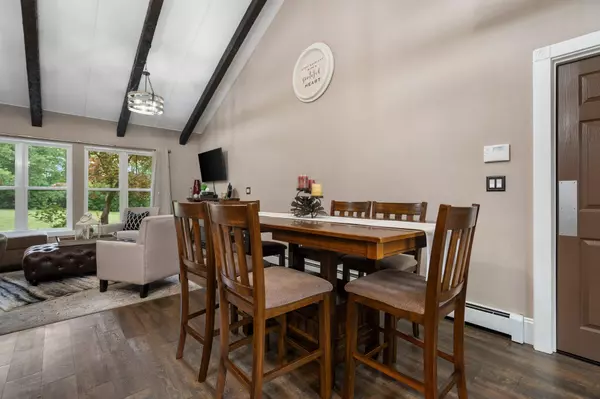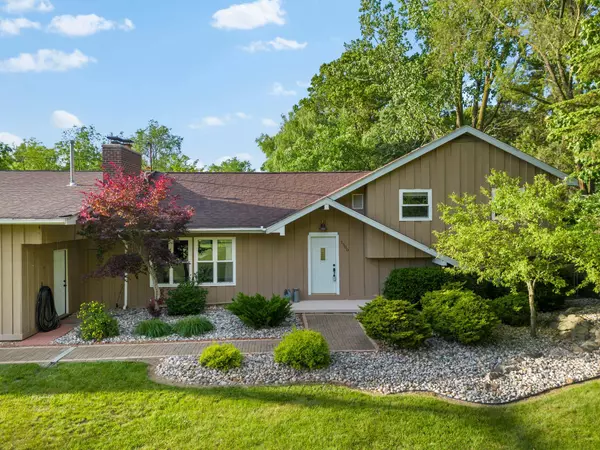$510,000
$499,000
2.2%For more information regarding the value of a property, please contact us for a free consultation.
1500 Judd Road Saline, MI 48176
4 Beds
2 Baths
1,368 SqFt
Key Details
Sold Price $510,000
Property Type Single Family Home
Sub Type Single Family Residence
Listing Status Sold
Purchase Type For Sale
Square Footage 1,368 sqft
Price per Sqft $372
Municipality York Twp
MLS Listing ID 24026660
Sold Date 07/10/24
Style Quad Level
Bedrooms 4
Full Baths 2
Originating Board Michigan Regional Information Center (MichRIC)
Year Built 1970
Annual Tax Amount $5,615
Tax Year 2023
Lot Size 3.870 Acres
Acres 3.87
Lot Dimensions Irregular
Property Description
This stunning property offers the perfect blend of serene natural beauty and modern convenience. The contemporary, quad-design home is nestled on ~ 4 beautiful acres, just minutes from downtown Saline and offers 4 bedrooms and 2 full bathrooms. The bright and open floor plan begins with a spacious great room, with vaulted ceilings and exposed timber beams that adjoins the dining area and updated kitchen. The kitchen features stainless steel appliances, a gas range, quartz countertops, and a convenient peninsula. The primary bedroom retreat is just steps down from the kitchen and includes a living/office area, a full bath, and adjacent laundry room. Upstairs, you'll find three additional large bedrooms and a full bath. The finished basement surprises with a home theater, gym area and secure room for your valuables. Your arrival is on paved roads and onto a paved driveway leading to the home with an attached 4-car garage (one side is heated) and a spacious 24x40 pole barn (gas line installed ready for heat), providing ample space for storage, vehicles, and hobbies. The pole barn also has a wonderful, covered outdoor patio. The backyard is beautifully landscaped and beckons you to relax and features a large deck, gazebo, fence, and mature trees providing a peaceful oasis for outdoor gatherings and activities. If you have pets, there is a convenient pet door leading from the home to the fenced yard. Don't miss the wealth of updates, including new windows, new flooring, an exterior chimney, and new boiler system. With no association fees, award-winning Saline schools, and low township taxes, this home truly has it all. Don't miss your chance to make this exceptional property your own! and secure room for your valuables. Your arrival is on paved roads and onto a paved driveway leading to the home with an attached 4-car garage (one side is heated) and a spacious 24x40 pole barn (gas line installed ready for heat), providing ample space for storage, vehicles, and hobbies. The pole barn also has a wonderful, covered outdoor patio. The backyard is beautifully landscaped and beckons you to relax and features a large deck, gazebo, fence, and mature trees providing a peaceful oasis for outdoor gatherings and activities. If you have pets, there is a convenient pet door leading from the home to the fenced yard. Don't miss the wealth of updates, including new windows, new flooring, an exterior chimney, and new boiler system. With no association fees, award-winning Saline schools, and low township taxes, this home truly has it all. Don't miss your chance to make this exceptional property your own!
Location
State MI
County Washtenaw
Area Ann Arbor/Washtenaw - A
Direction Between Moon Rd. and Saline Milan Rd.
Rooms
Other Rooms Pole Barn
Basement Partial
Interior
Interior Features Ceiling Fans, Garage Door Opener, Generator, Security System, Water Softener/Owned, Eat-in Kitchen
Heating Baseboard, Hot Water
Cooling Wall Unit(s)
Fireplaces Number 1
Fireplaces Type Living, Wood Burning
Fireplace true
Window Features Window Treatments
Appliance Dryer, Washer, Disposal, Dishwasher, Microwave, Range, Refrigerator
Laundry Laundry Room, Lower Level
Exterior
Exterior Feature Fenced Back, Patio, Gazebo, Deck(s)
Parking Features Attached
Garage Spaces 4.0
Utilities Available Natural Gas Connected, Cable Connected, High-Speed Internet
View Y/N No
Street Surface Paved
Garage Yes
Building
Story 2
Sewer Septic System
Water Well
Architectural Style Quad Level
Structure Type Wood Siding
New Construction No
Schools
School District Saline
Others
Tax ID S-19-08-400-052
Acceptable Financing Cash, FHA, VA Loan, Conventional
Listing Terms Cash, FHA, VA Loan, Conventional
Read Less
Want to know what your home might be worth? Contact us for a FREE valuation!

Our team is ready to help you sell your home for the highest possible price ASAP






