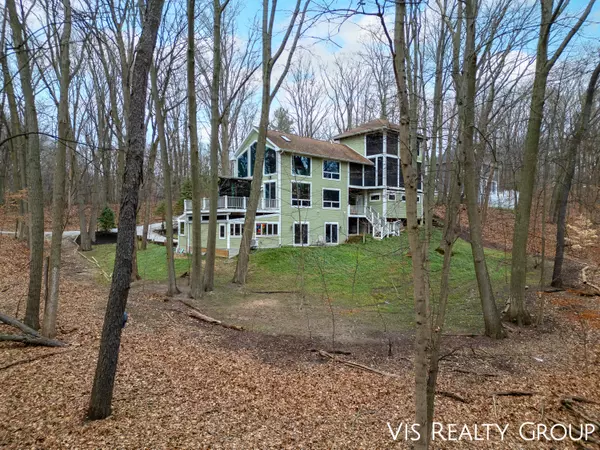$875,000
For more information regarding the value of a property, please contact us for a free consultation.
17300 Trillium Ridge West Olive, MI 49460
4 Beds
4 Baths
2,866 SqFt
Key Details
Property Type Single Family Home
Sub Type Single Family Residence
Listing Status Sold
Purchase Type For Sale
Square Footage 2,866 sqft
Price per Sqft $290
Municipality Port Sheldon Twp
MLS Listing ID 24011276
Sold Date 06/05/24
Style Traditional
Bedrooms 4
Full Baths 3
Half Baths 1
HOA Fees $54/ann
HOA Y/N true
Year Built 2000
Annual Tax Amount $7,257
Tax Year 2023
Lot Size 0.929 Acres
Acres 0.93
Lot Dimensions 226x179x230x122
Property Sub-Type Single Family Residence
Property Description
This is a magnificent home nestled in the dunes of Lake Michigan where you can feel the breeze from the lake and hear the sound of the waves. The house is surrounded by trees and sits on 1/7 acres of land. It boasts impeccable craftsmanship and a high level of privacy, yet is only a minute's stroll from your own private access to Lake Michigan. The main level features floor-to-ceiling windows that let in plenty of natural light and an expansive 2-story living room. The gourmet kitchen is fitted with custom wood cabinetry, stunning granite countertops, a huge island, and a gas fireplace leading to one of the numerous outdoor composite decks. The main floor also has gorgeous real wood flooring and a 2.5 stall attached garage with a 24x8 storage room, shower for pets, or use for or use for rinsing off after nature/beach strolls, 2nd deck access along with 1/2 bath off spacious front entry!
The upper level houses the incredible primary suite where you can watch breathtaking sunsets or stargaze from your loft bedroom overlooking Lake Michigan. It comes with a huge primary walk-in closet and a separate primary bath with a large custom tiled shower, air jet tub with skylight, and conveniently placed laundry in closet! There is also a second living area (that could be used as an additional bedroom), complete with a 2nd fireplace and wet bar. The additional screened composite deck wraps around to give endless season enjoyment. On the third level, there is a stunning lounge area with built-in bookshelves and another screened-in deck with sweeping Lake views!
The lower level walkout houses two more bedrooms, each with outdoor patios, and a bunk room. There is also a 24x26 attached 2nd garage that can be used as a workshop, rec room, man cave, business space, or workout room. This multipurpose room has heat, insulation & A/C with electrical for numerous options. The house comes complete with Hardie Board siding, 400 series Anderson Windows, upgraded composite decking on ALL decks, and so much more!
This is a perfect home, cottage, or investment property that allows weekly rentals. It is centrally located halfway between Holland and Grand Haven and is only 30 minutes from Grand Rapids. You must see this incredibly unique once-in-a-lifetime home!
Location
State MI
County Ottawa
Area Holland/Saugatuck - H
Direction Lakeshore Dr. to Inland Dr. to State St. to Colfax to Trillium Ridge
Body of Water Lake Michigan
Rooms
Basement Full, Walk-Out Access
Interior
Interior Features Ceiling Fan(s), Garage Door Opener, Center Island, Eat-in Kitchen, Pantry
Heating Forced Air
Cooling Central Air
Flooring Wood
Fireplaces Number 3
Fireplaces Type Gas Log, Living Room
Fireplace true
Window Features Insulated Windows
Appliance Dishwasher, Disposal, Dryer, Microwave, Range, Refrigerator, Washer
Laundry Upper Level
Exterior
Parking Features Attached
Garage Spaces 4.0
Utilities Available Natural Gas Connected, Cable Connected
Amenities Available Beach Area, Trail(s)
Waterfront Description Lake
View Y/N No
Roof Type Composition
Street Surface Paved
Porch Deck, Patio
Garage Yes
Building
Lot Description Wooded, Cul-De-Sac
Story 2
Sewer Septic Tank
Water Well
Architectural Style Traditional
Structure Type HardiPlank Type
New Construction No
Schools
School District West Ottawa
Others
HOA Fee Include Snow Removal
Tax ID 701121192003
Acceptable Financing Cash, Conventional
Listing Terms Cash, Conventional
Read Less
Want to know what your home might be worth? Contact us for a FREE valuation!

Our team is ready to help you sell your home for the highest possible price ASAP
Bought with HomeRealty, LLC







