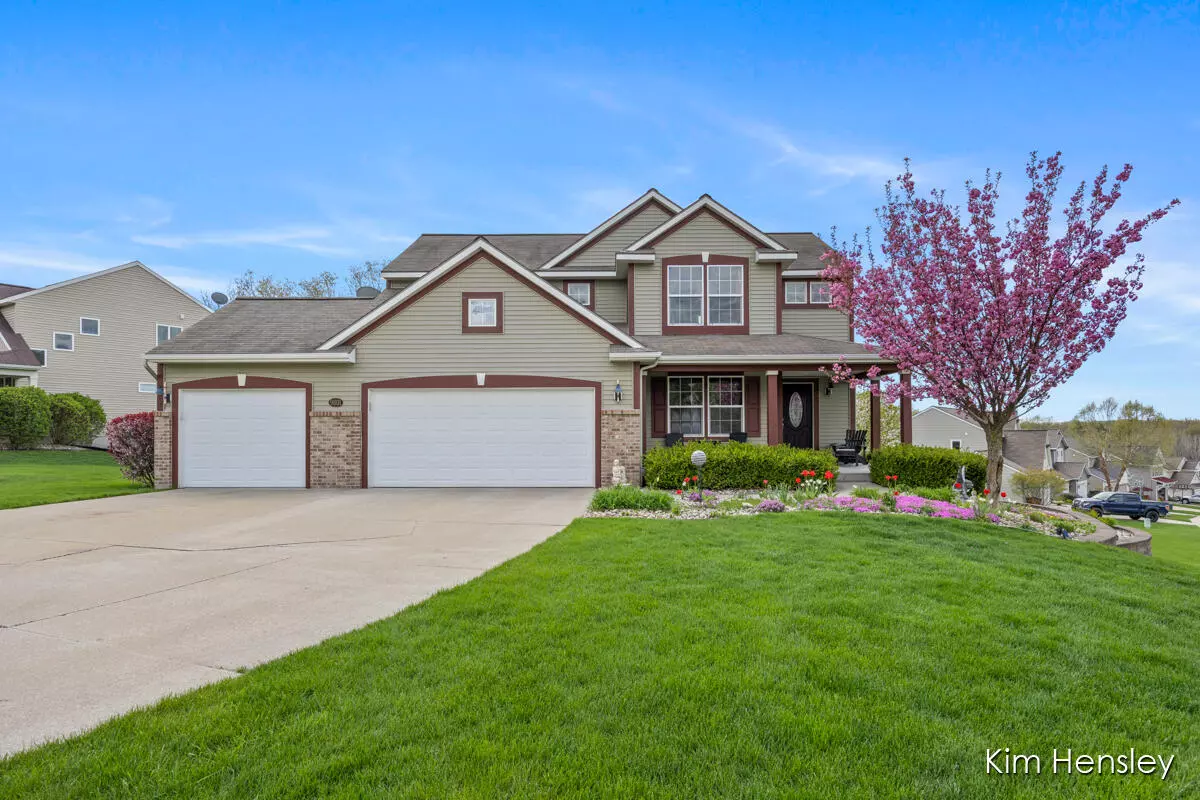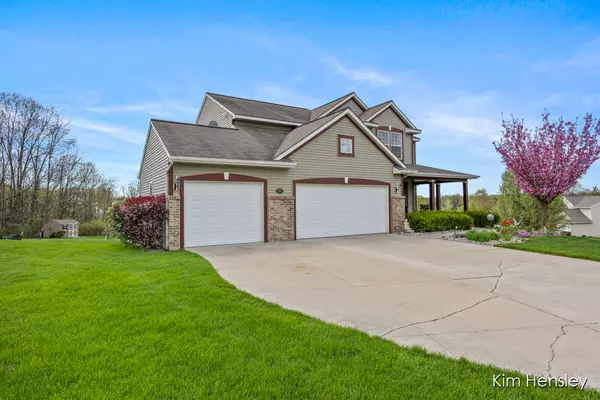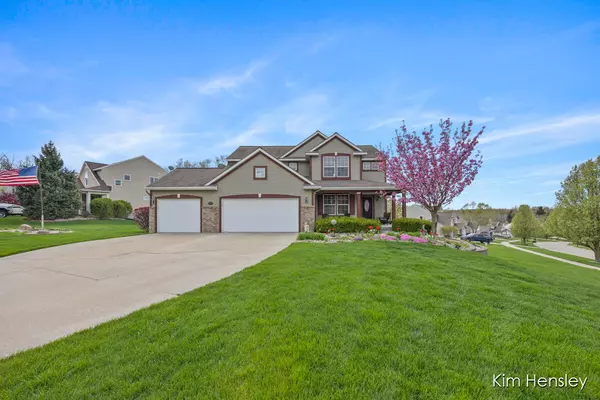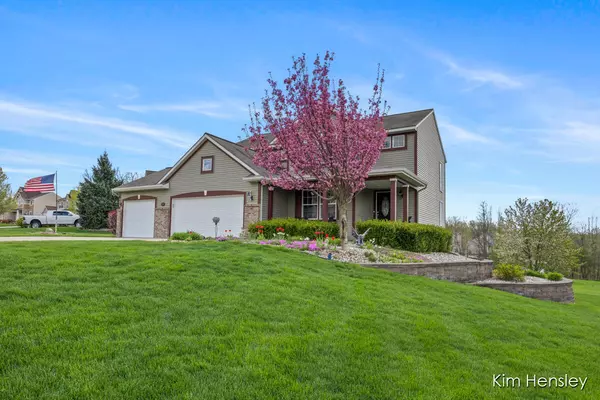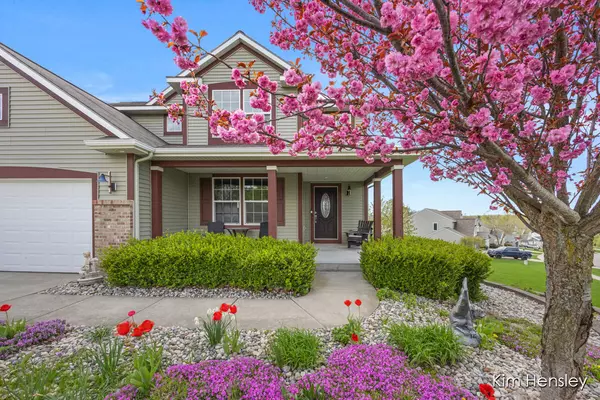$475,000
$489,900
3.0%For more information regarding the value of a property, please contact us for a free consultation.
9801 Sunset Ridge NE Drive Rockford, MI 49341
4 Beds
4 Baths
2,678 SqFt
Key Details
Sold Price $475,000
Property Type Single Family Home
Sub Type Single Family Residence
Listing Status Sold
Purchase Type For Sale
Square Footage 2,678 sqft
Price per Sqft $177
Municipality Algoma Twp
MLS Listing ID 24005757
Sold Date 07/08/24
Style Traditional
Bedrooms 4
Full Baths 3
Half Baths 1
HOA Fees $79/ann
HOA Y/N true
Originating Board Michigan Regional Information Center (MichRIC)
Year Built 2006
Annual Tax Amount $4,234
Tax Year 2023
Lot Size 0.523 Acres
Acres 0.52
Lot Dimensions 190x117x187x128
Property Description
Available again as previous buyers financing fell through. Desirable neighborhood next to new school in Rockford's sought after Saddle Ridge community. Main floor living room welcomes you with a cozy gas log fireplace and an open space that is flooded with natural light, thanks to the vaulted ceilings, creating an open and airy atmosphere. Wood floors add warmth and elegance to the living space. The kitchen, equipped with stainless steel appliances and a convenient island, is a delightful space for cooking and entertaining, complemented by sliders off the dining area that lead to a welcoming deck. Noteworthy are the custom pillars strategically placed between the living and dining areas, providing a distinctive and stylish architectural feature. Venturing upstairs, the upper level feature 3 bedrooms and 2 full baths, including a large primary suite with a walk-in closet and private bath. Discover the versatility of the finished basement, which not only includes an additional bedroom with a full bath but also offers another living space. The walkout leads to a patio, opening up to a large yard on a corner lot. Outside, the 3-car attached garage ensures ample parking space, while a large porch offers a perfect spot to relax and enjoy the surroundings. Situated along Edgerton Avenue south of 12 Mile Road in Algoma Township, Saddle Ridge boasts charming tree-lined streets and a community playground on 200 acres of breathtaking rolling hills, offering stunning views of the Rogue River Valley. There is also a brand-new elementary school, Edgerton Trail, set to open its doors this fall 2024. This state-of-the-art institution promises an exceptional education within a beautiful environment. Conveniently located minutes from both US-131 and downtown Rockford, this community ensures accessibility. Additionally, the vibrant attractions of downtown Grand Rapids are just a short 20-minute drive away. Embark on your new adventure in this wonderful home, offering comfort and convenience in a picturesque setting. Let's make it your home sweet home! 3 bedrooms and 2 full baths, including a large primary suite with a walk-in closet and private bath. Discover the versatility of the finished basement, which not only includes an additional bedroom with a full bath but also offers another living space. The walkout leads to a patio, opening up to a large yard on a corner lot. Outside, the 3-car attached garage ensures ample parking space, while a large porch offers a perfect spot to relax and enjoy the surroundings. Situated along Edgerton Avenue south of 12 Mile Road in Algoma Township, Saddle Ridge boasts charming tree-lined streets and a community playground on 200 acres of breathtaking rolling hills, offering stunning views of the Rogue River Valley. There is also a brand-new elementary school, Edgerton Trail, set to open its doors this fall 2024. This state-of-the-art institution promises an exceptional education within a beautiful environment. Conveniently located minutes from both US-131 and downtown Rockford, this community ensures accessibility. Additionally, the vibrant attractions of downtown Grand Rapids are just a short 20-minute drive away. Embark on your new adventure in this wonderful home, offering comfort and convenience in a picturesque setting. Let's make it your home sweet home!
Location
State MI
County Kent
Area Grand Rapids - G
Direction 131 to 10 Mile, west to Algoma, north to 11 Mile, east to Saddle Ridge
Rooms
Basement Walk Out, Other, Full
Interior
Interior Features Ceiling Fans, Garage Door Opener
Heating Forced Air
Cooling Central Air
Fireplaces Number 1
Fireplaces Type Gas Log, Living
Fireplace true
Appliance Microwave, Oven, Refrigerator
Laundry Main Level
Exterior
Exterior Feature Porch(es), Deck(s)
Parking Features Attached
Garage Spaces 3.0
Amenities Available Playground
Waterfront Description River
View Y/N No
Street Surface Paved
Garage Yes
Building
Lot Description Corner Lot, Sidewalk
Story 2
Sewer Public Sewer
Water Public
Architectural Style Traditional
Structure Type Vinyl Siding
New Construction No
Schools
School District Rockford
Others
HOA Fee Include Snow Removal
Tax ID 41-06-27-251-027
Acceptable Financing Cash, FHA, VA Loan, Other, Conventional
Listing Terms Cash, FHA, VA Loan, Other, Conventional
Read Less
Want to know what your home might be worth? Contact us for a FREE valuation!

Our team is ready to help you sell your home for the highest possible price ASAP


