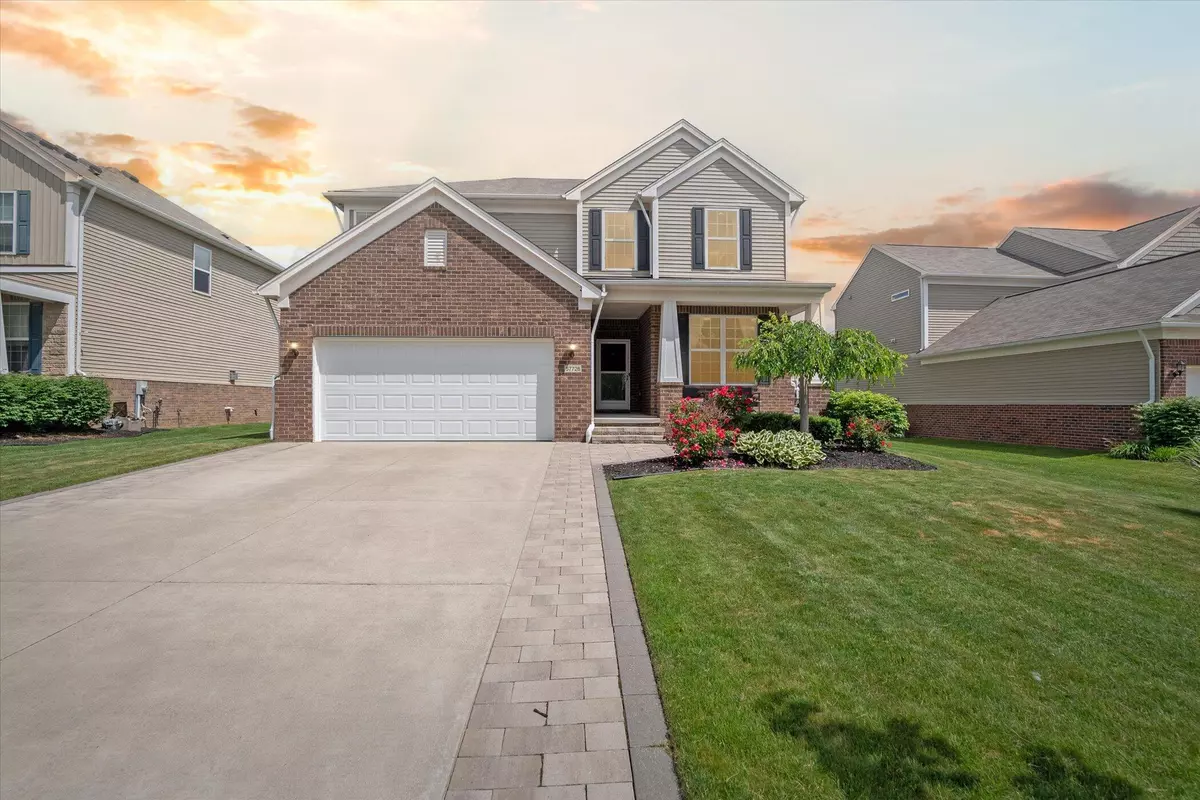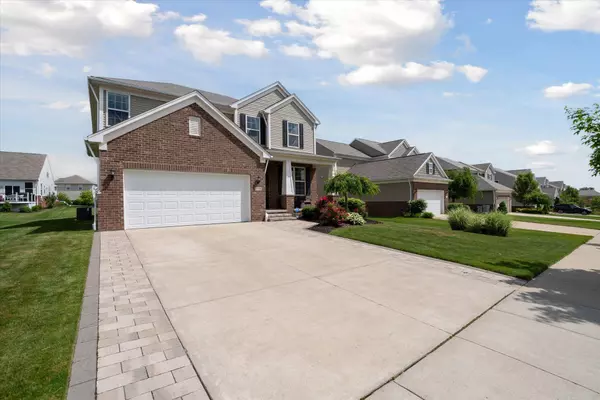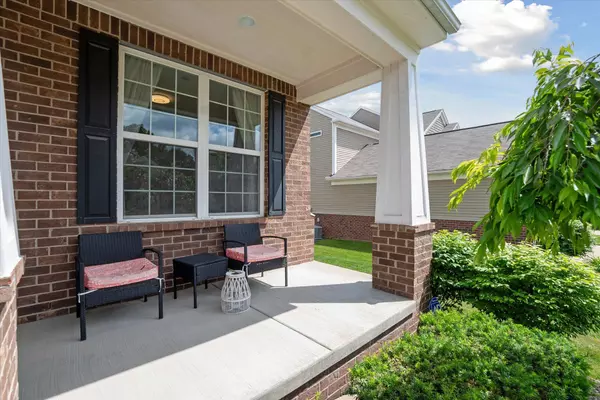$575,000
$575,000
For more information regarding the value of a property, please contact us for a free consultation.
57728 Village Drive New Hudson, MI 48165
4 Beds
4 Baths
2,488 SqFt
Key Details
Sold Price $575,000
Property Type Single Family Home
Sub Type Single Family Residence
Listing Status Sold
Purchase Type For Sale
Square Footage 2,488 sqft
Price per Sqft $231
Municipality Lyon Twp
Subdivision Orchards Of Lyon Ii
MLS Listing ID 24028402
Sold Date 07/08/24
Style Colonial
Bedrooms 4
Full Baths 3
Half Baths 1
HOA Fees $45/ann
HOA Y/N true
Originating Board Michigan Regional Information Center (MichRIC)
Year Built 2015
Annual Tax Amount $5,857
Tax Year 2022
Lot Size 7,841 Sqft
Acres 0.18
Lot Dimensions 79 X 130
Property Description
Welcome home to 57728 Village Drive! This stunning 4-bedroom, 3.5-bathroom home is nestled in the highly sought-after Orchards of Lyon neighborhood within the South Lyon Community School District.
As you step inside, you'll be greeted by a spacious and open floor plan. The gorgeous kitchen, featuring granite countertops, a new backsplash, stainless steel appliances, and a sizable pantry, flows seamlessly into the spacious dining and living areas. The first-floor office/den with beautiful French doors offers a quiet space perfect for working from home while the large mud room with command center helps streamline your daily routine.
Upstairs, three generously sized bedrooms await, including a primary bedroom with a remodeled ensuite bathroom and walk-in closet. Additionally, you will find another renovated full bathroom with a double sink vanity, a large laundry room for added convenience, and a spacious loft area that offers endless versatility - use it as a home office, playroom, media room, or even convert it into another bedroom!
The finished basement is an entertainer's dream! It features an additional bedroom and a full bathroom, making it perfect for guests or a private retreat. The large living space is ideal for a media room (already has built in audio/speakers & central ethernet connection), playroom, or another cozy living area, complemented by a stylish wet bar for hosting gatherings. Plus, there's plenty of storage to keep everything organized and out of sight.
Outside, the meticulously maintained yard boasts a sprinkler system and beautiful landscaping. Take a short stroll down the neighborhood sidewalks to the common areas and playground for added fun!
Perfectly located in the heart of New Hudson, this home ensures you're never far from anything you need! Enjoy seamless access to I-96, a variety of dining options, convenient grocery and hardware store shopping, and quick escapes into nature at Kensington Metropark and Island Lake State Park.
Don't miss out on the chance to call this remarkable property your new home - schedule your showing today! closet. Additionally, you will find another renovated full bathroom with a double sink vanity, a large laundry room for added convenience, and a spacious loft area that offers endless versatility - use it as a home office, playroom, media room, or even convert it into another bedroom!
The finished basement is an entertainer's dream! It features an additional bedroom and a full bathroom, making it perfect for guests or a private retreat. The large living space is ideal for a media room (already has built in audio/speakers & central ethernet connection), playroom, or another cozy living area, complemented by a stylish wet bar for hosting gatherings. Plus, there's plenty of storage to keep everything organized and out of sight.
Outside, the meticulously maintained yard boasts a sprinkler system and beautiful landscaping. Take a short stroll down the neighborhood sidewalks to the common areas and playground for added fun!
Perfectly located in the heart of New Hudson, this home ensures you're never far from anything you need! Enjoy seamless access to I-96, a variety of dining options, convenient grocery and hardware store shopping, and quick escapes into nature at Kensington Metropark and Island Lake State Park.
Don't miss out on the chance to call this remarkable property your new home - schedule your showing today!
Location
State MI
County Oakland
Area Oakland County - 70
Direction New Hudson Drive to Village Drive.
Rooms
Basement Full
Interior
Interior Features Ceiling Fans, Garage Door Opener, Water Softener/Rented, Wood Floor, Kitchen Island
Heating Wall Furnace
Cooling Central Air
Fireplaces Number 1
Fireplaces Type Family
Fireplace true
Appliance Dryer, Washer, Dishwasher, Microwave, Oven, Refrigerator
Laundry Electric Dryer Hookup, Laundry Room, Upper Level, Washer Hookup
Exterior
Exterior Feature Porch(es), Patio
Parking Features Attached
Garage Spaces 2.0
Amenities Available Pets Allowed, Playground
View Y/N No
Street Surface Paved
Garage Yes
Building
Lot Description Sidewalk
Story 2
Sewer Public Sewer
Water Public
Architectural Style Colonial
Structure Type Brick,Vinyl Siding
New Construction No
Schools
Elementary Schools Dolsen Elementary School
Middle Schools Centennial Middle School
High Schools South Lyon East High School
School District South Lyon
Others
Tax ID 21-04-307-059
Acceptable Financing Cash, FHA, VA Loan, Conventional
Listing Terms Cash, FHA, VA Loan, Conventional
Read Less
Want to know what your home might be worth? Contact us for a FREE valuation!

Our team is ready to help you sell your home for the highest possible price ASAP






