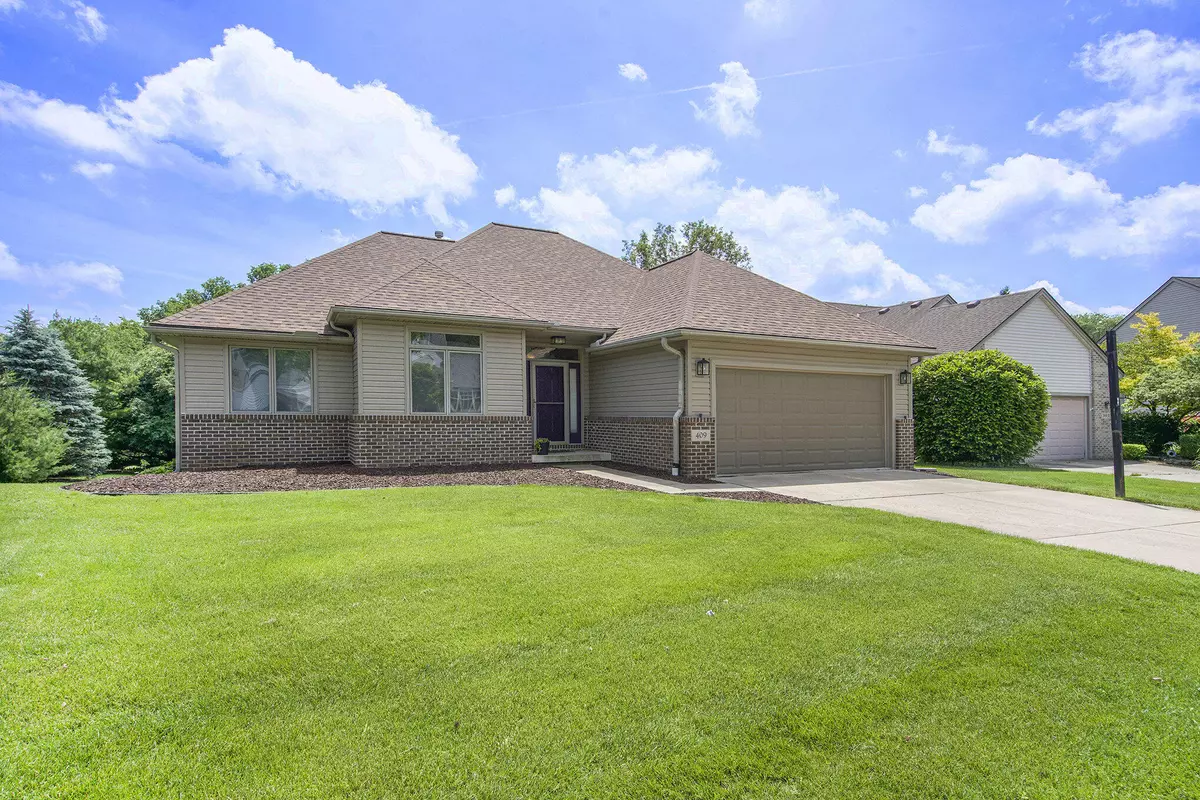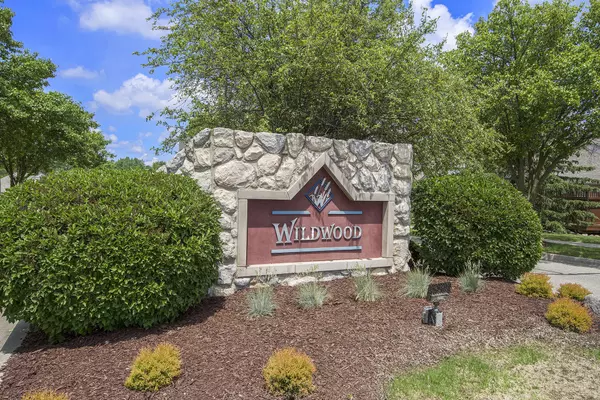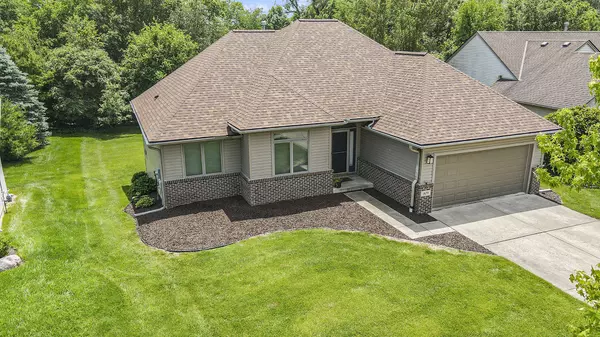$450,000
$450,000
For more information regarding the value of a property, please contact us for a free consultation.
409 Dogwood Court Saline, MI 48176
4 Beds
3 Baths
1,612 SqFt
Key Details
Sold Price $450,000
Property Type Single Family Home
Sub Type Single Family Residence
Listing Status Sold
Purchase Type For Sale
Square Footage 1,612 sqft
Price per Sqft $279
Municipality Saline City
Subdivision Wildwood
MLS Listing ID 24028089
Sold Date 07/09/24
Style Ranch
Bedrooms 4
Full Baths 3
HOA Fees $18/ann
HOA Y/N true
Originating Board Michigan Regional Information Center (MichRIC)
Year Built 2000
Annual Tax Amount $12,578
Tax Year 2023
Lot Size 0.314 Acres
Acres 0.31
Lot Dimensions 57' x 175'
Property Description
Wildwood 4 bedroom and 3 bath ranch has been lovingly maintained and sits on a large lot backing up to woodlands, so no neighbors directly behind you. This home has so many spaces to relax, from its 3 Season room, the living room with its cathedral ceiling and fireplace, or the large finished basement area. Many rooms have been refreshed with paint and/or new carpet. A new roof (2023) and new water heater (2023) means you can relax without worry. You'll also be able to enjoy the wonderful Wildwood community and having quick access to local eateries (I suggest trying the truffle fries at Salt Springs Brewery). The Saline school district is another major plus. This sweet home and prime location have so much to offer. Come see for yourself! No virtual showings. BATVAI.
Location
State MI
County Washtenaw
Area Ann Arbor/Washtenaw - A
Direction Wildwood Trail to Dogwood Ct.
Rooms
Basement Walk Out, Full, Partial
Interior
Interior Features Ceiling Fans, Water Softener/Owned, Whirlpool Tub, Eat-in Kitchen, Pantry
Heating Forced Air
Cooling Central Air
Fireplaces Number 1
Fireplaces Type Gas Log, Living
Fireplace true
Window Features Window Treatments
Appliance Dryer, Washer, Dishwasher, Microwave, Oven, Range, Refrigerator
Laundry Main Level
Exterior
Exterior Feature Porch(es), 3 Season Room
Parking Features Attached
Garage Spaces 2.0
Utilities Available Storm Sewer, Public Water, Public Sewer, Natural Gas Available, Electricity Available, Cable Available
View Y/N No
Street Surface Paved
Garage Yes
Building
Story 1
Sewer Public Sewer
Water Public
Architectural Style Ranch
Structure Type Brick,Vinyl Siding
New Construction No
Schools
School District Saline
Others
Tax ID 18-13-25-410-162
Acceptable Financing Cash, FHA, VA Loan, Conventional
Listing Terms Cash, FHA, VA Loan, Conventional
Read Less
Want to know what your home might be worth? Contact us for a FREE valuation!

Our team is ready to help you sell your home for the highest possible price ASAP






