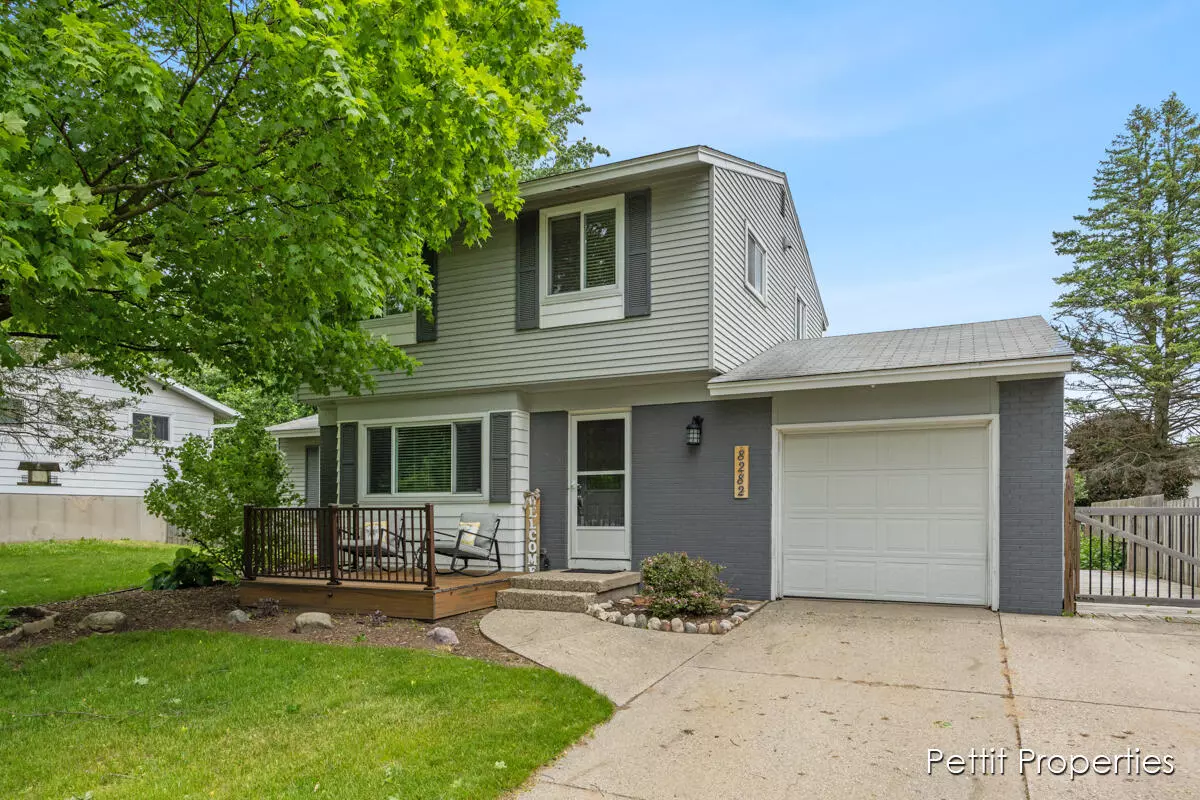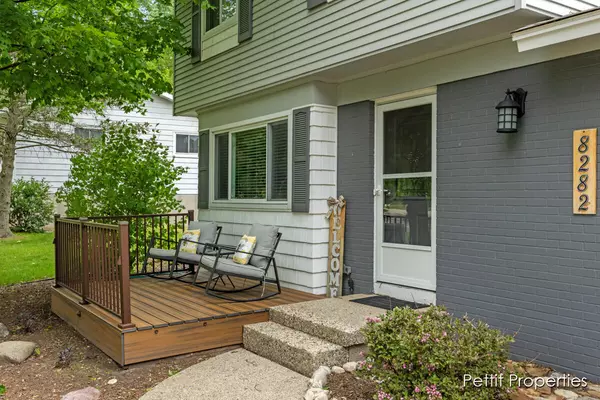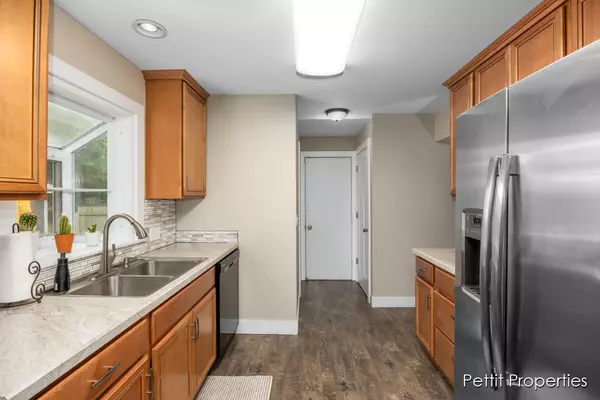$326,201
$299,900
8.8%For more information regarding the value of a property, please contact us for a free consultation.
8282 Courtland NE Drive Rockford, MI 49341
3 Beds
2 Baths
1,316 SqFt
Key Details
Sold Price $326,201
Property Type Single Family Home
Sub Type Single Family Residence
Listing Status Sold
Purchase Type For Sale
Square Footage 1,316 sqft
Price per Sqft $247
Municipality Cannon Twp
MLS Listing ID 24025820
Sold Date 07/08/24
Style Traditional
Bedrooms 3
Full Baths 1
Half Baths 1
Year Built 1964
Annual Tax Amount $3,876
Tax Year 2023
Lot Size 10,890 Sqft
Acres 0.25
Lot Dimensions 77 x 140.50
Property Description
LOCATION, LOCATION, LOCATION!! ABSOLUTELY CHARMING 2 Story home located a mile from all restaurants, shopping, Rogue River Boardwalk and the Dam. In the award winning Rockford School System, this home was fully updated within the last 5 years and features newer appliances, flooring, lighting, bathrooms, and cabinetry. The beautifully LANDSCAPED/FENCED IN backyard, with in ground landscape lighting, new OUTDOOR BAR shed, and all the decking, creates a wonderful entertaining space for all to enjoy. Lovely open floor plan on main level with 3 bedrooms upstairs, full bath, and recreational room in lower level for gaming and family time. You will see this home really checks all the boxes! All you have to do is move right in!!
Location
State MI
County Kent
Area Grand Rapids - G
Direction TAKE 10 MILE TO COURTLAND, SOUTH TO HOME
Rooms
Basement Full
Interior
Interior Features Ceiling Fan(s), Attic Fan, Garage Door Opener, Humidifier, Laminate Floor, Water Softener/Rented, Wood Floor, Eat-in Kitchen
Heating Forced Air
Cooling Central Air
Fireplace false
Window Features Replacement,Insulated Windows,Window Treatments
Appliance Refrigerator, Range, Microwave, Disposal, Dishwasher
Laundry Laundry Room
Exterior
Exterior Feature Fenced Back, Patio, Deck(s)
Parking Features Attached
Garage Spaces 1.0
Utilities Available Natural Gas Connected, Cable Connected, High-Speed Internet
View Y/N No
Street Surface Paved
Garage Yes
Building
Lot Description Level, Sidewalk, Wooded
Story 2
Sewer Public Sewer
Water Public
Architectural Style Traditional
Structure Type Brick,Vinyl Siding
New Construction No
Schools
School District Rockford
Others
Tax ID 41-11-06-130-009
Acceptable Financing Cash, FHA, VA Loan, MSHDA, Conventional
Listing Terms Cash, FHA, VA Loan, MSHDA, Conventional
Read Less
Want to know what your home might be worth? Contact us for a FREE valuation!

Our team is ready to help you sell your home for the highest possible price ASAP






