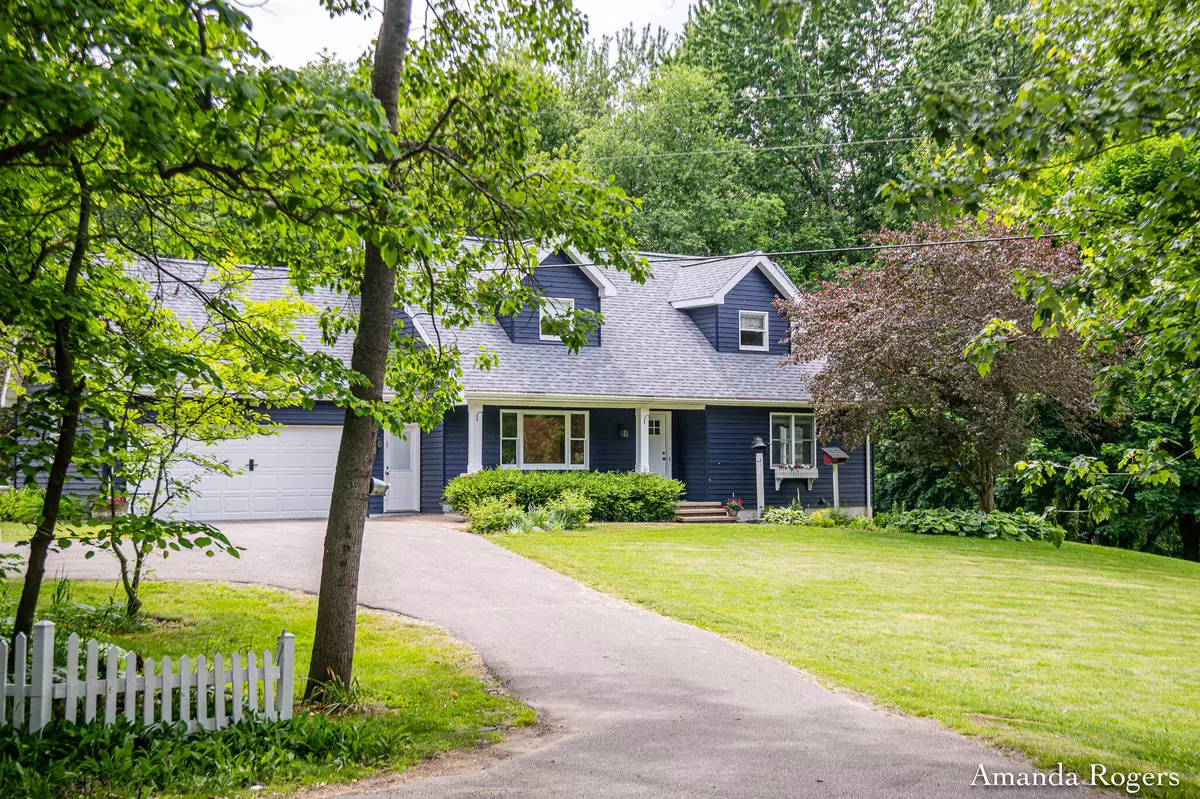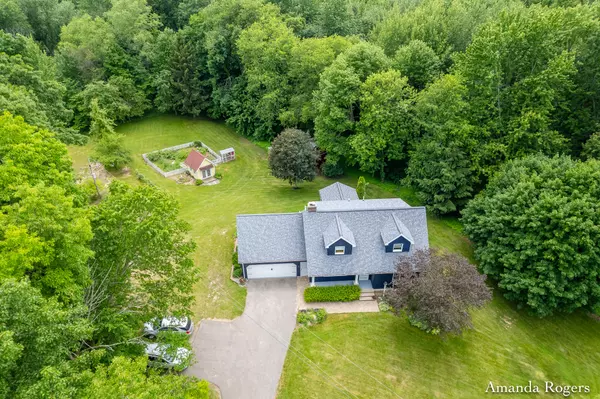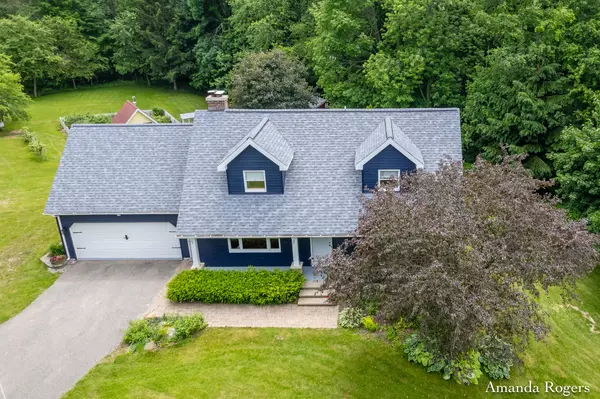$488,350
$475,000
2.8%For more information regarding the value of a property, please contact us for a free consultation.
5875 Gavin Lake NE Avenue Rockford, MI 49341
4 Beds
2 Baths
2,025 SqFt
Key Details
Sold Price $488,350
Property Type Single Family Home
Sub Type Single Family Residence
Listing Status Sold
Purchase Type For Sale
Square Footage 2,025 sqft
Price per Sqft $241
Municipality Grattan Twp
MLS Listing ID 24028705
Sold Date 07/08/24
Style Cape Cod
Bedrooms 4
Full Baths 2
Originating Board Michigan Regional Information Center (MichRIC)
Year Built 1985
Annual Tax Amount $2,608
Tax Year 2023
Lot Size 5.980 Acres
Acres 5.98
Lot Dimensions 358X670
Property Description
Welcome to 5875 Gavin Lake Rd! This 4 bed, 2 bath home sits in the middle of 6 lush acres of beautifully maintained lawn and woods. An adorable garden shed (with stove!) leads to a garden briming with mature plantings, including an asparagus patch and raspberries. Further into the yard are mature cherry, apple, and pear trees; grapevines, blueberry bushes, and roses. A 24x24 polebarn with upper loft is available to house all your outdoor gear. After being outside all day you will want to take a break in the extra large screened porch off the dining room of the house. With a new roof, whole home generator, solid surface counter tops, water softener, fun built ins, and more; you will want to call this home your own! Offer rec'd. Highest and best due Monday at 1. Open house Sunday 1-3.
Location
State MI
County Kent
Area Grand Rapids - G
Direction From 5 mile/cannonsburg rd, turn north on Gavin Lake Rd. Home will be on the west side after about a mile.
Rooms
Other Rooms Pole Barn
Basement Walk Out, Full
Interior
Interior Features Attic Fan, Garage Door Opener, Gas/Wood Stove, Generator, Water Softener/Owned, Wood Floor
Heating Forced Air
Cooling Window Unit(s), Central Air
Fireplaces Number 1
Fireplaces Type Living
Fireplace true
Appliance Dryer, Washer, Dishwasher, Microwave, Range, Refrigerator
Laundry Electric Dryer Hookup, In Basement
Exterior
Exterior Feature 3 Season Room
Parking Features Attached
Garage Spaces 2.0
Utilities Available Natural Gas Connected, Cable Connected
View Y/N No
Street Surface Paved
Garage Yes
Building
Lot Description Wooded, Rolling Hills
Story 2
Sewer Septic System
Water Well
Architectural Style Cape Cod
Structure Type Aluminum Siding
New Construction No
Schools
School District Belding
Others
Tax ID 41-12-20-100-012
Acceptable Financing Cash, VA Loan, Conventional
Listing Terms Cash, VA Loan, Conventional
Read Less
Want to know what your home might be worth? Contact us for a FREE valuation!

Our team is ready to help you sell your home for the highest possible price ASAP






