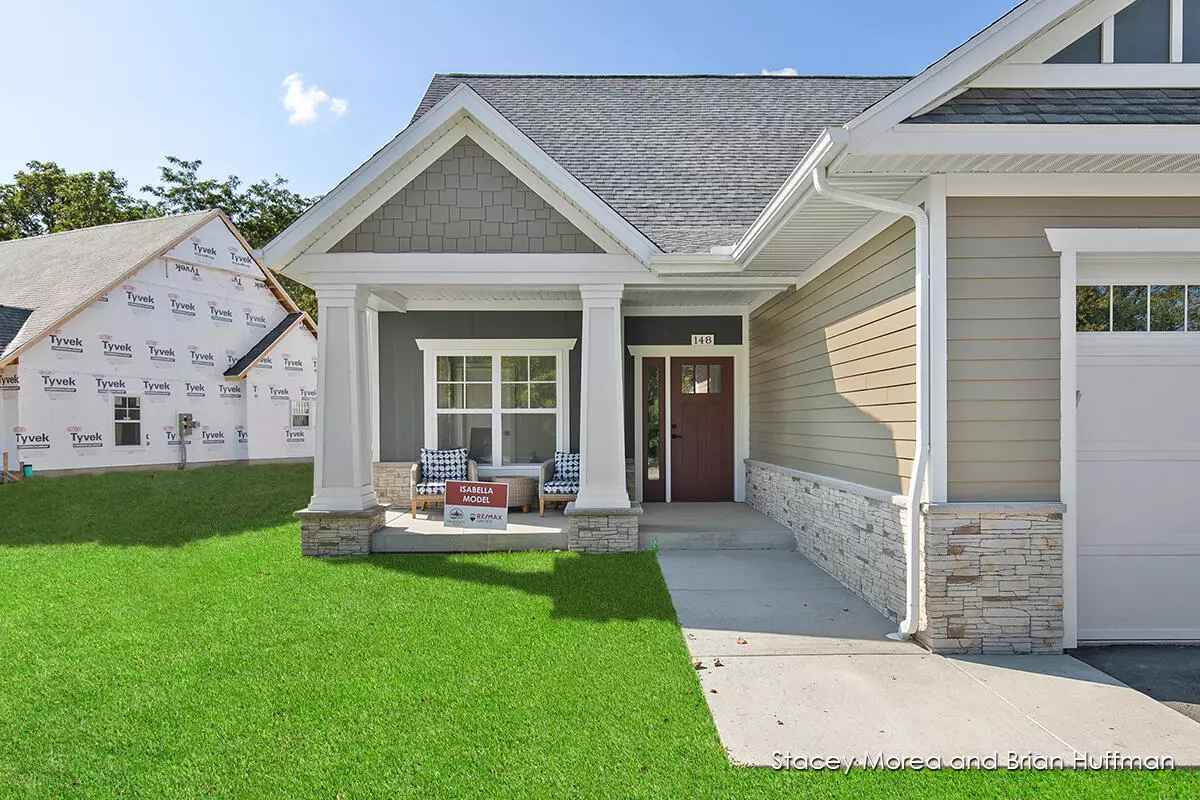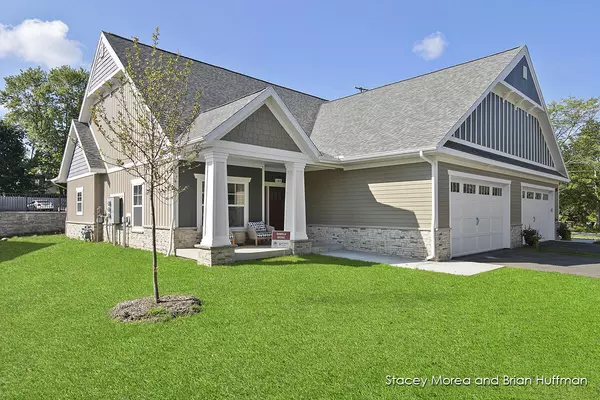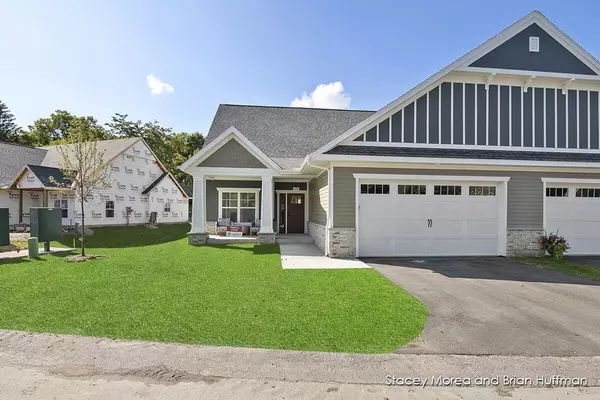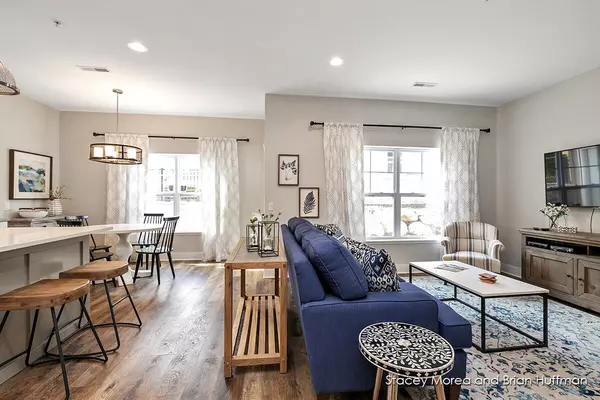$480,000
$480,000
For more information regarding the value of a property, please contact us for a free consultation.
162 Tamarack NE Lane Rockford, MI 49341
3 Beds
3 Baths
1,926 SqFt
Key Details
Sold Price $480,000
Property Type Condo
Sub Type Condominium
Listing Status Sold
Purchase Type For Sale
Square Footage 1,926 sqft
Price per Sqft $249
Municipality Rockford City
MLS Listing ID 23143174
Sold Date 07/03/24
Style Ranch
Bedrooms 3
Full Baths 3
HOA Fees $225/mo
HOA Y/N true
Originating Board Michigan Regional Information Center (MichRIC)
Year Built 2023
Annual Tax Amount $5,311
Tax Year 2023
Property Description
Take advantage of this great opportunity to own a NEW condo in downtown Rockford. One block from all the shops, restaurants & trails that Rockford has to offer. Featuring maintenance free living with luxury finishes throughout. All surrounded by Rum Creek, wetlands, open space and a boardwalk. This home features a main floor primary with open floor plan, kitchen with island and breakfast bar, dining area, door to outdoor patio, spacious living room, main floor laundry PLUS second primary or flex space upstairs and storage. 3 bedrooms, 3 full baths and just under 2000 sq. ft plus two car garage. Photos are of previous completed models and washer and dryer not included. Call today for more information!
Location
State MI
County Kent
Area Grand Rapids - G
Direction 10 Mile E, Monroe St N, Tamarack Ln E to home on N side of road.
Rooms
Basement Slab
Interior
Interior Features Ceramic Floor, Laminate Floor, Kitchen Island, Eat-in Kitchen
Heating Forced Air
Cooling Central Air
Fireplace false
Window Features Screens,Insulated Windows
Appliance Dishwasher, Microwave, Range, Refrigerator
Laundry Main Level
Exterior
Exterior Feature Porch(es), Patio
Parking Features Attached
Garage Spaces 2.0
Utilities Available Phone Connected, Natural Gas Connected, Cable Connected
Amenities Available Pets Allowed
View Y/N No
Street Surface Paved
Handicap Access Accessible Mn Flr Bedroom, Accessible Mn Flr Full Bath, Lever Door Handles
Garage Yes
Building
Lot Description Level, Sidewalk, Wooded, Cul-De-Sac
Story 2
Sewer Public Sewer
Water Public
Architectural Style Ranch
Structure Type Hard/Plank/Cement Board,Stone,Vinyl Siding
New Construction Yes
Schools
School District Rockford
Others
HOA Fee Include Snow Removal,Lawn/Yard Care
Tax ID 41-06-36-410-014
Acceptable Financing Cash, Conventional
Listing Terms Cash, Conventional
Read Less
Want to know what your home might be worth? Contact us for a FREE valuation!

Our team is ready to help you sell your home for the highest possible price ASAP






