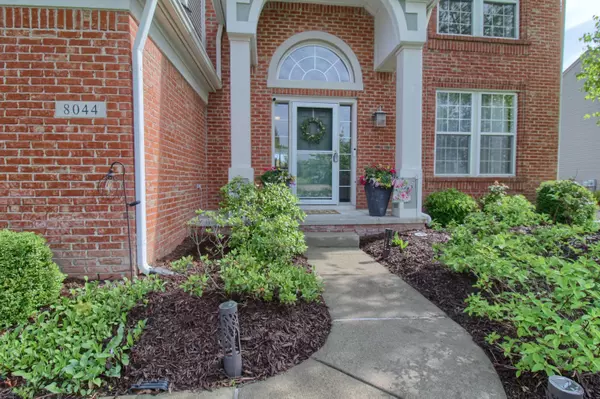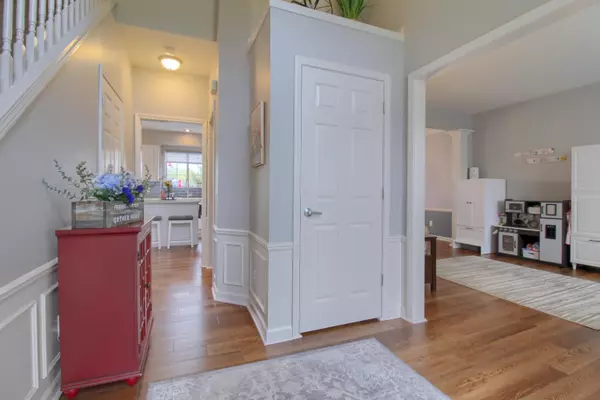$505,000
$519,000
2.7%For more information regarding the value of a property, please contact us for a free consultation.
8044 Mapledale Drive Ypsilanti, MI 48197
4 Beds
3 Baths
2,330 SqFt
Key Details
Sold Price $505,000
Property Type Single Family Home
Sub Type Single Family Residence
Listing Status Sold
Purchase Type For Sale
Square Footage 2,330 sqft
Price per Sqft $216
Municipality Ypsilanti Twp
Subdivision Partridge Creek North Sub
MLS Listing ID 24022303
Sold Date 07/08/24
Style Colonial
Bedrooms 4
Full Baths 2
Half Baths 1
HOA Fees $37/ann
HOA Y/N true
Originating Board Michigan Regional Information Center (MichRIC)
Year Built 2002
Annual Tax Amount $7,137
Tax Year 2023
Lot Size 10,526 Sqft
Acres 0.24
Lot Dimensions 81 x 133.5
Property Description
Stunningly updated and open concept family home in one of metro Detroit's most convenient locations. You'll appreciate the serene feel of the desirable Preserve neighborhood. Minutes from highways and a short commute to Ann Arbor, DTW Airport, and many area locations. Across the street from parks and trails. Bike to Ypsilanti District Library, stores, and vibrant downtown Ypsi. Enjoy all Michigan has to offer with the patio of your dreams. Relax by the fire, cool off under the pergola, or sip a drink under the stars in the new hot tub. This home is the epitome of move in ready. Recent upgrades include: roof, quartz counters, LVP flooring, paint, carpet, EV charger, epoxy garage floors, and fixtures. Offer today and move in while there's still time to enjoy the patio life this summer!
Location
State MI
County Washtenaw
Area Ann Arbor/Washtenaw - A
Direction Whittaker to Textile
Rooms
Basement Full
Interior
Interior Features Ceiling Fans, Ceramic Floor, Garage Door Opener, Hot Tub Spa, Whirlpool Tub, Kitchen Island, Eat-in Kitchen
Heating Forced Air
Cooling Central Air
Fireplaces Number 1
Fireplaces Type Family
Fireplace true
Window Features Window Treatments
Appliance Dryer, Washer, Disposal, Dishwasher, Microwave, Oven, Range, Refrigerator
Laundry Laundry Room
Exterior
Exterior Feature Patio
Parking Features Attached
Garage Spaces 2.0
Utilities Available Cable Connected, High-Speed Internet
View Y/N No
Garage Yes
Building
Story 2
Sewer Public Sewer
Water Public
Architectural Style Colonial
Structure Type Aluminum Siding,Brick
New Construction No
Schools
School District Ypsilanti
Others
Tax ID K-11-28-111-281
Acceptable Financing Cash, FHA, VA Loan, Conventional
Listing Terms Cash, FHA, VA Loan, Conventional
Read Less
Want to know what your home might be worth? Contact us for a FREE valuation!

Our team is ready to help you sell your home for the highest possible price ASAP






