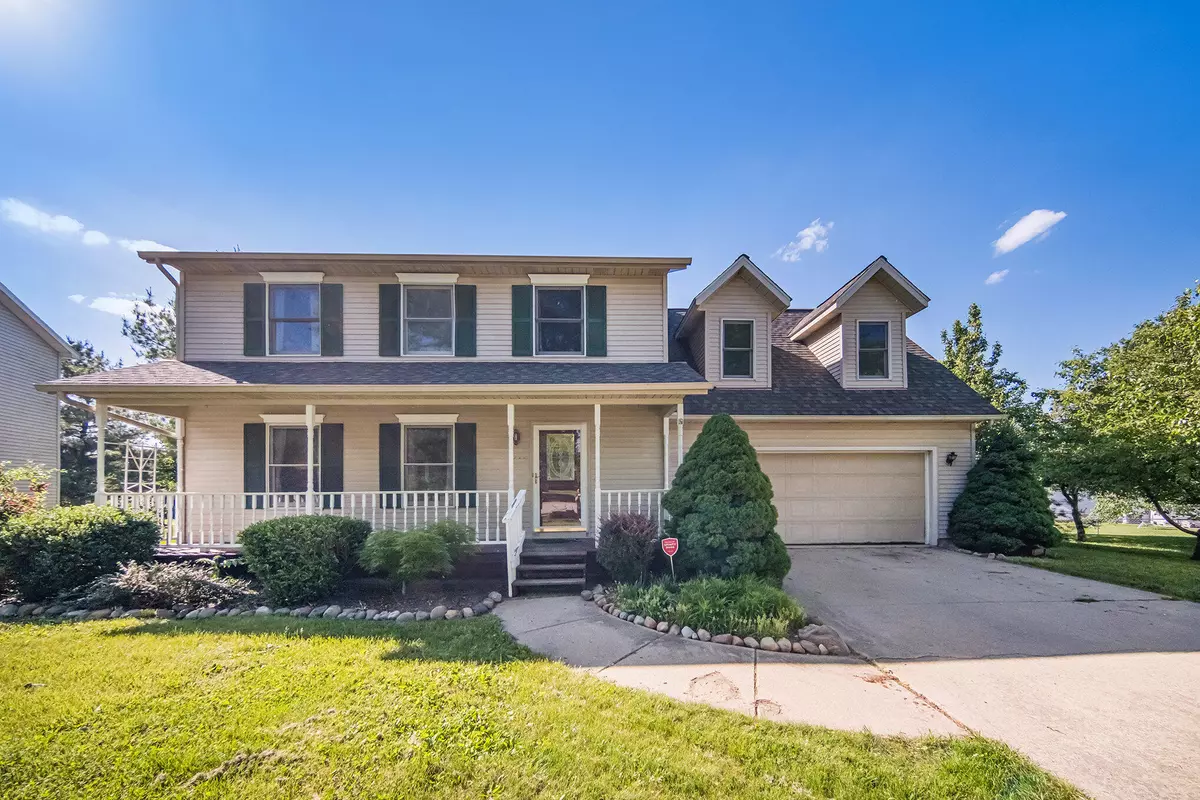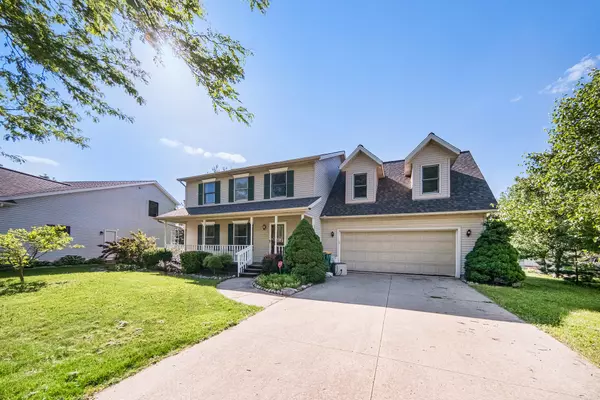$400,447
$400,000
0.1%For more information regarding the value of a property, please contact us for a free consultation.
1511 Wood Court Saline, MI 48176
4 Beds
4 Baths
1,866 SqFt
Key Details
Sold Price $400,447
Property Type Single Family Home
Sub Type Single Family Residence
Listing Status Sold
Purchase Type For Sale
Square Footage 1,866 sqft
Price per Sqft $214
Municipality Saline City
Subdivision Maplewood Farms
MLS Listing ID 24026174
Sold Date 07/08/24
Style Colonial
Bedrooms 4
Full Baths 3
Half Baths 1
HOA Fees $25/ann
HOA Y/N true
Originating Board Michigan Regional Information Center (MichRIC)
Year Built 1993
Annual Tax Amount $6,445
Tax Year 2023
Lot Size 4,441 Sqft
Acres 0.1
Lot Dimensions 52
Property Description
This beautiful home located in a quiet cul-de-sac within Saline Schools. Great location, enjoy all that Saline and Ann Arbor has to offer, less then 10 miles from downtown Ann Arbor. The main floor has a nice kitchen, dining area has a sliding door that opens to your backyard deck. Main floor also has a spacious family room. The upstairs features three bedrooms, including a primary suite, and a bonus room that provides a perfect area for kids to hang out. Basement is finished with a bedroom, bathroom, kitchenette and living area, great for an older teen or college student. Fenced backyard is great for pets and kids. Sqft breakdown by level is estimated, not available from the tax record.
Location
State MI
County Washtenaw
Area Ann Arbor/Washtenaw - A
Direction North of Woodland Drive, West of Maple
Rooms
Basement Full
Interior
Heating Forced Air
Cooling Central Air
Fireplace false
Appliance Disposal, Dishwasher, Microwave, Oven, Range, Refrigerator
Laundry In Basement
Exterior
Exterior Feature Deck(s)
Parking Features Attached
Garage Spaces 2.0
Utilities Available Cable Connected, High-Speed Internet
View Y/N No
Street Surface Paved
Garage Yes
Building
Lot Description Site Condo
Story 2
Sewer Public Sewer
Water Public
Architectural Style Colonial
Structure Type Vinyl Siding
New Construction No
Schools
Middle Schools Saline Middle
High Schools Saline High
School District Saline
Others
Tax ID 18-12-30-357-067
Acceptable Financing Cash, FHA, VA Loan, Conventional
Listing Terms Cash, FHA, VA Loan, Conventional
Read Less
Want to know what your home might be worth? Contact us for a FREE valuation!

Our team is ready to help you sell your home for the highest possible price ASAP






