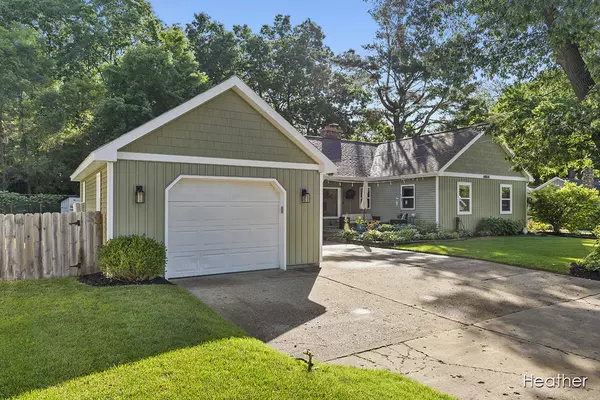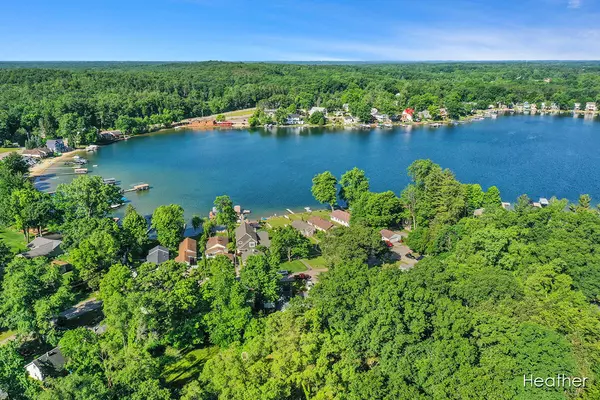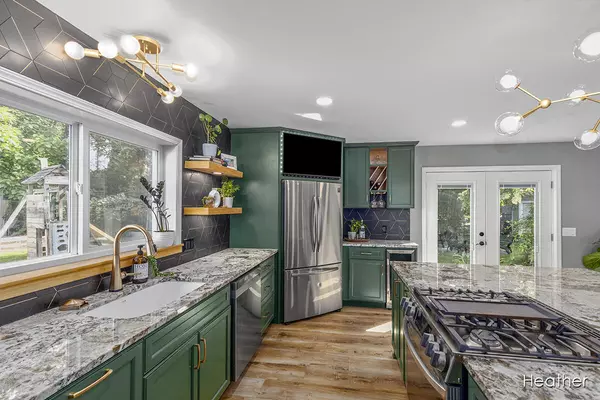$475,000
$425,000
11.8%For more information regarding the value of a property, please contact us for a free consultation.
6864 Goldenrod NE Avenue Rockford, MI 49341
3 Beds
2 Baths
2,578 SqFt
Key Details
Sold Price $475,000
Property Type Single Family Home
Sub Type Single Family Residence
Listing Status Sold
Purchase Type For Sale
Square Footage 2,578 sqft
Price per Sqft $184
Municipality Cannon Twp
MLS Listing ID 24028924
Sold Date 07/03/24
Style Ranch
Bedrooms 3
Full Baths 2
Originating Board Michigan Regional Information Center (MichRIC)
Year Built 1983
Annual Tax Amount $4,527
Tax Year 2023
Lot Size 8,320 Sqft
Acres 0.19
Lot Dimensions Irregular
Property Description
Welcome to this beautifully renovated 3-bedroom, 2-bathroom ranch in the sought-after Rockford School District. Stunning views of Bostwick Lake just across the street. Almost every inch of this home has been meticulously updated including roof, windows, siding, mechanicals, flooring, lighting, electrical and much more. A brand-new kitchen with custom cabinetry, granite countertops, tile backsplash and a convenient butler's pantry is sure to impress. The primary en suite has a vanity with dual sinks and a brand new custom built walk-in closet. A versatile flex room includes a laundry area, Murphy bed, and built-in desk, perfect for guests or a home office. The incredible fenced-in yard offers a private oasis for outdoor activities and relaxation. Offers will be reviewed 6/12 at 12pm.
Location
State MI
County Kent
Area Grand Rapids - G
Direction Belding Rd North on Ramsdell, left on Davies, left on Goldenrod
Rooms
Basement Crawl Space, Full
Interior
Interior Features Kitchen Island, Pantry
Heating Forced Air
Cooling Central Air
Fireplaces Number 1
Fireplaces Type Living
Fireplace true
Window Features Skylight(s),Replacement
Appliance Dryer, Washer, Dishwasher, Microwave, Range, Refrigerator
Laundry Laundry Room, Main Level, Sink
Exterior
Exterior Feature Fenced Back, Deck(s)
Parking Features Detached
Garage Spaces 1.0
View Y/N No
Street Surface Paved
Garage Yes
Building
Story 1
Sewer Public Sewer
Water Well
Architectural Style Ranch
Structure Type Vinyl Siding
New Construction No
Schools
Elementary Schools Lakes Elementary
Middle Schools East Rockford Middle School
High Schools Rockford High School
School District Rockford
Others
Tax ID 41-11-11-479-026
Acceptable Financing Cash, FHA, VA Loan, Conventional
Listing Terms Cash, FHA, VA Loan, Conventional
Read Less
Want to know what your home might be worth? Contact us for a FREE valuation!

Our team is ready to help you sell your home for the highest possible price ASAP






