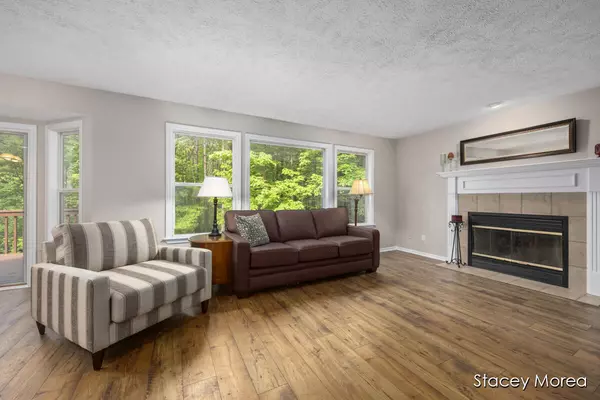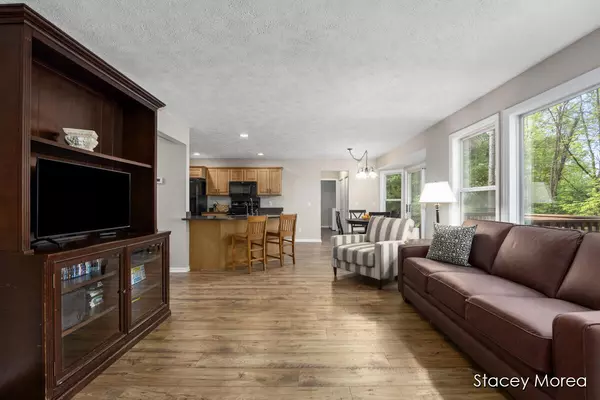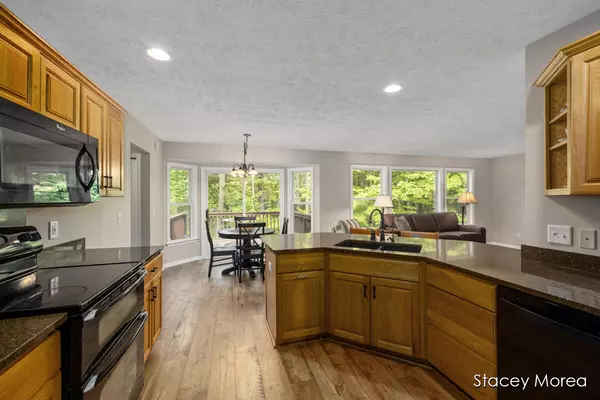$520,000
$520,000
For more information regarding the value of a property, please contact us for a free consultation.
2982 Sir Charles NE Drive Rockford, MI 49341
5 Beds
4 Baths
2,342 SqFt
Key Details
Sold Price $520,000
Property Type Single Family Home
Sub Type Single Family Residence
Listing Status Sold
Purchase Type For Sale
Square Footage 2,342 sqft
Price per Sqft $222
Municipality Algoma Twp
MLS Listing ID 24024245
Sold Date 07/03/24
Style Traditional
Bedrooms 5
Full Baths 3
Half Baths 1
HOA Fees $96/qua
HOA Y/N true
Originating Board Michigan Regional Information Center (MichRIC)
Year Built 1999
Annual Tax Amount $4,665
Tax Year 2023
Lot Size 0.500 Acres
Acres 0.5
Lot Dimensions 35x210x53x133x247
Property Description
This is your opportunity to live in the much sought after Wellington Ridge in the Rockford School District! Comfortable living is key in this home as it boasts 5 bedrooms, 3 full baths, a walkout basement, a 3 stall garage, and a large primary suite with a walk-in closet. Situated on a quiet cul-de-sac, this house is on an oversize beautifully wooded lot. If you are looking for a move-in ready house this is the one for you! Beautifully maintained, the home features new paint throughout, new flooring, and fresh landscaping. A fantastic community with plenty of activities for you, your family and friends, Wellington Ridge has tennis courts, basketball court, multiple ponds (great for fishing in the summer and ice skating in the winter), soccer fields, playground and more!
Location
State MI
County Kent
Area Grand Rapids - G
Direction 10 Mile to Wolven, N on Wolven, W on 11 Mile Rd., S on Elstner, W on Sir Charles
Rooms
Basement Walk Out, Full
Interior
Interior Features Ceiling Fans, Garage Door Opener, Water Softener/Owned, Wood Floor
Heating Forced Air
Cooling Central Air
Fireplaces Number 1
Fireplace true
Window Features Insulated Windows
Appliance Dryer, Washer, Dishwasher, Microwave, Range, Refrigerator
Laundry Main Level
Exterior
Exterior Feature Porch(es), Patio, Deck(s)
Parking Features Attached
Garage Spaces 3.0
Utilities Available Phone Connected, Natural Gas Connected, Cable Connected, High-Speed Internet
Amenities Available Walking Trails, Playground, Tennis Court(s)
View Y/N No
Street Surface Paved
Garage Yes
Building
Lot Description Wooded, Cul-De-Sac
Story 2
Sewer Septic System
Water Public
Architectural Style Traditional
Structure Type Brick,Vinyl Siding
New Construction No
Schools
School District Rockford
Others
HOA Fee Include Snow Removal
Tax ID 41-06-34-227-033
Acceptable Financing Cash, FHA, VA Loan, Conventional
Listing Terms Cash, FHA, VA Loan, Conventional
Read Less
Want to know what your home might be worth? Contact us for a FREE valuation!

Our team is ready to help you sell your home for the highest possible price ASAP






