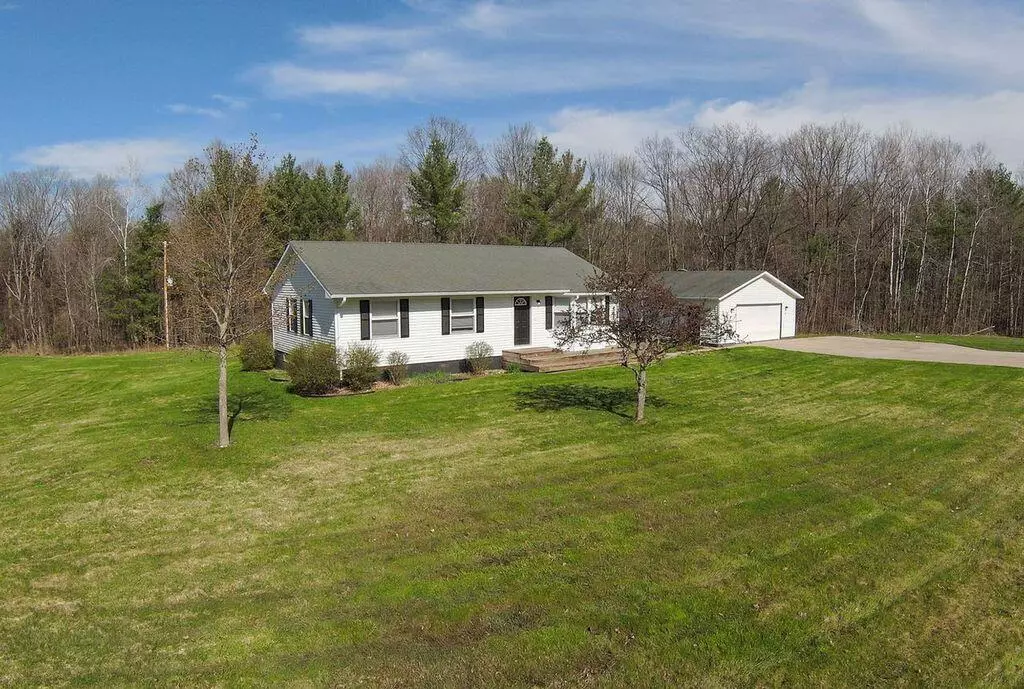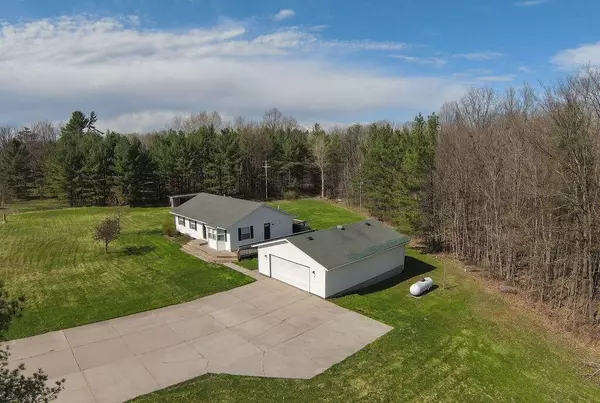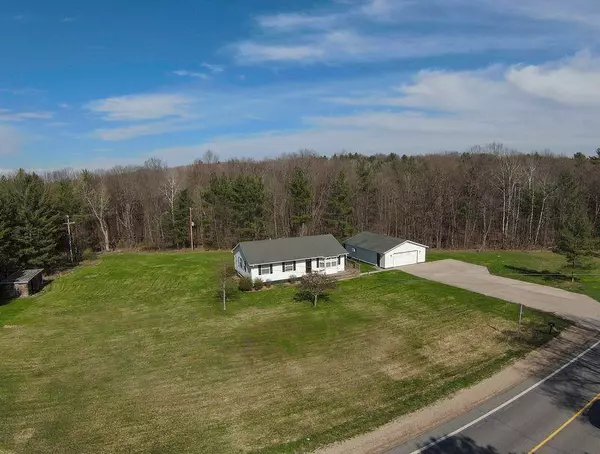$275,000
$275,000
For more information regarding the value of a property, please contact us for a free consultation.
8640 Northland Drive Stanwood, MI 49346
3 Beds
2 Baths
1,232 SqFt
Key Details
Sold Price $275,000
Property Type Single Family Home
Sub Type Single Family Residence
Listing Status Sold
Purchase Type For Sale
Square Footage 1,232 sqft
Price per Sqft $223
Municipality Mecosta Twp
MLS Listing ID 24019829
Sold Date 06/28/24
Style Ranch
Bedrooms 3
Full Baths 2
Originating Board Michigan Regional Information Center (MichRIC)
Year Built 1992
Annual Tax Amount $2,589
Tax Year 2022
Lot Size 2.200 Acres
Acres 2.2
Lot Dimensions 305x349x610x183
Property Description
Opportunity to SPRAWL! The 2+ acres offers a perfect combination of yard space and wooded tranquility. Hear and see the trickle of Mack Creek from the back deck. This adorable 3 bed, 2 bath home has over 2000 finished sq ft and recently went through a complete make over. The main floor offers effortless flow through the kitchen, living, and dining room. 3 beds and 2 full bathrooms round out the main floor. The wide staircase leads to the finished living space, two non-conforming bedrooms, laundry, and space for a potential bathroom. Additional features include a full home generator, water softener and filtration system, built-in humidifier and a 6 ton air conditioning unit. The 26x36 garage is heated and 220 wired. This home is easy to find located only minutes from the expressway.
Location
State MI
County Mecosta
Area West Central - W
Direction 131 North, East on 8 Mile, North on Northland Drive
Rooms
Basement Full
Interior
Heating Forced Air
Cooling Central Air
Fireplace false
Window Features Insulated Windows
Laundry In Basement
Exterior
Exterior Feature Deck(s)
Parking Features Detached
Garage Spaces 2.0
Waterfront Description Stream/Creek
View Y/N No
Garage Yes
Building
Lot Description Level
Story 1
Sewer Septic System
Water Well
Architectural Style Ranch
Structure Type Vinyl Siding
New Construction No
Schools
School District Morley Stanwood
Others
Tax ID 540123004000
Acceptable Financing Cash, FHA, VA Loan, Rural Development, MSHDA, Conventional
Listing Terms Cash, FHA, VA Loan, Rural Development, MSHDA, Conventional
Read Less
Want to know what your home might be worth? Contact us for a FREE valuation!

Our team is ready to help you sell your home for the highest possible price ASAP






