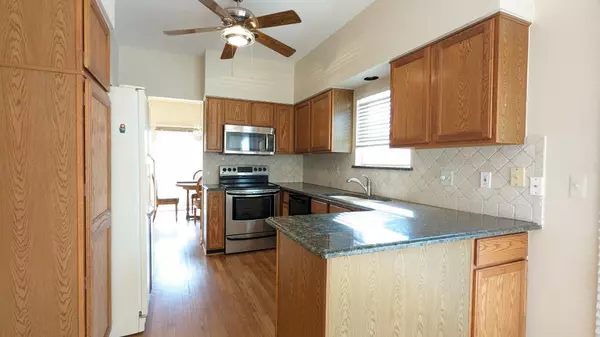$411,000
$435,000
5.5%For more information regarding the value of a property, please contact us for a free consultation.
30764 Tanglewood Drive Novi, MI 48377
4 Beds
3 Baths
1,644 SqFt
Key Details
Sold Price $411,000
Property Type Condo
Sub Type Condominium
Listing Status Sold
Purchase Type For Sale
Square Footage 1,644 sqft
Price per Sqft $250
Municipality Novi City
Subdivision Maples Of Novi
MLS Listing ID 24021415
Sold Date 07/02/24
Style Bi-Level
Bedrooms 4
Full Baths 3
HOA Fees $360/mo
HOA Y/N true
Originating Board Michigan Regional Information Center (MichRIC)
Year Built 1994
Annual Tax Amount $7,261
Tax Year 2022
Lot Dimensions 30x89
Property Description
Free standing detached condo in the Maples of Novi.
This well maintained 4 bedroom 3 full bath home features an open family/ dining room which opens to a large deck overlooking a private wooded area. The first floor contains 3 bedrooms and 2 full baths and a laundry/mudd room which leads to an attached garage.
The fully renovated lower level has high ceilings and contains 2 walkouts to the private greenspace. The lower level bedroom contains a full bathroom and separate entry. The large utility room has plenty of work and storage space.
Reasonable HOA of $360.00/month includes lawn, snow and exterior maintainence. Residents can arrange separately to have clubhouse, pool, and golf privileges.
Location
State MI
County Oakland
Area Oakland County - 70
Direction Take Novi Road North and turn right on 14 Mile road
Rooms
Basement Walk Out
Interior
Interior Features Garage Door Opener, Security System, Whirlpool Tub, Eat-in Kitchen
Heating Forced Air
Cooling Central Air
Fireplaces Number 1
Fireplaces Type Formal Dining
Fireplace true
Window Features Insulated Windows
Appliance Dryer, Washer, Built-In Electric Oven, Dishwasher, Range, Refrigerator
Laundry Main Level
Exterior
Exterior Feature Balcony, Porch(es), Deck(s)
Parking Features Attached
Garage Spaces 2.0
Utilities Available Electricity Available, Natural Gas Connected, Cable Connected, High-Speed Internet
Amenities Available Security
View Y/N No
Garage Yes
Building
Lot Description Wooded, Golf Community
Story 2
Sewer Septic System
Water Public
Architectural Style Bi-Level
Structure Type Brick,Vinyl Siding
New Construction No
Schools
School District Walled Lake
Others
HOA Fee Include Trash,Snow Removal,Lawn/Yard Care
Tax ID 22-02-226-209
Acceptable Financing Cash, FHA, VA Loan, Conventional
Listing Terms Cash, FHA, VA Loan, Conventional
Read Less
Want to know what your home might be worth? Contact us for a FREE valuation!

Our team is ready to help you sell your home for the highest possible price ASAP






