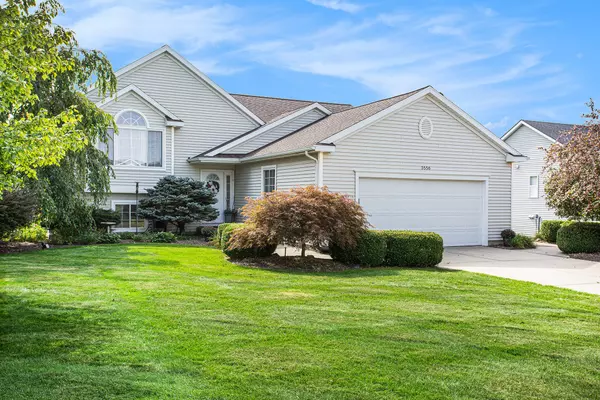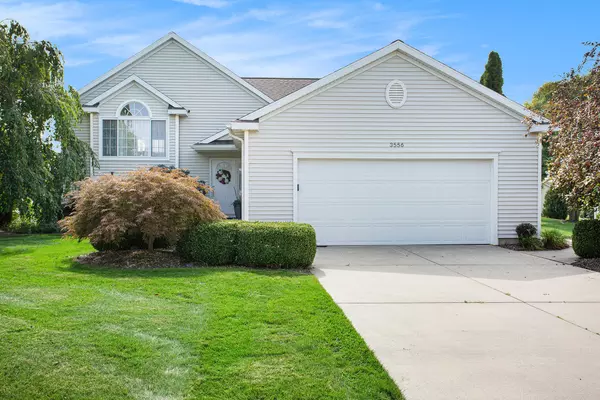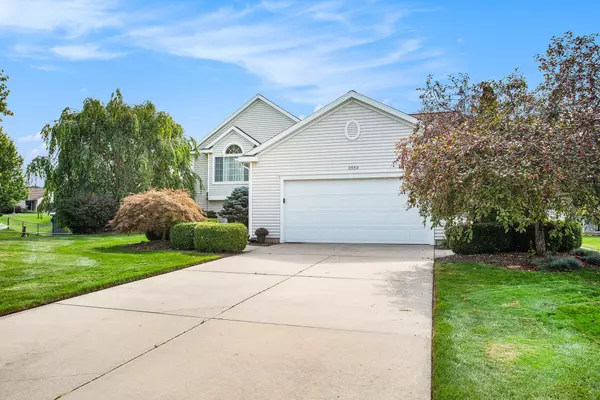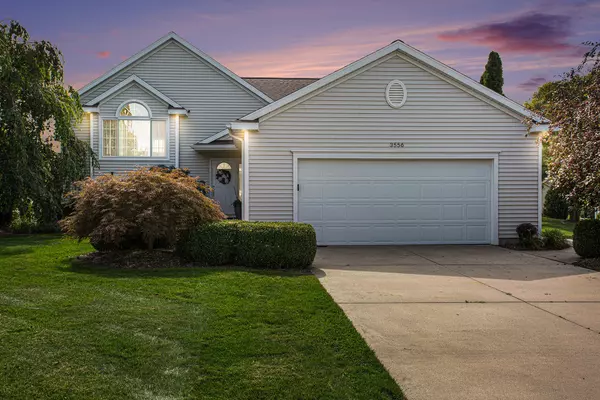$380,000
$379,900
For more information regarding the value of a property, please contact us for a free consultation.
3556 Lenters Drive Hudsonville, MI 49426
3 Beds
2 Baths
1,114 SqFt
Key Details
Sold Price $380,000
Property Type Single Family Home
Sub Type Single Family Residence
Listing Status Sold
Purchase Type For Sale
Square Footage 1,114 sqft
Price per Sqft $341
Municipality Georgetown Twp
MLS Listing ID 24027682
Sold Date 06/28/24
Style Bi-Level
Bedrooms 3
Full Baths 2
Originating Board Michigan Regional Information Center (MichRIC)
Year Built 2001
Annual Tax Amount $2,666
Tax Year 2024
Lot Size 0.280 Acres
Acres 0.28
Lot Dimensions 90 x 95 x 50 x 60 x 136
Property Description
Welcome to your dream home! This gem blends comfort, style, and modern updates, making it completely move-in ready. Nestled in a friendly neighborhood, this 3-bedroom, 2-bathroom beauty is waiting for you to create wonderful memories.
Step inside and feel the warmth and openness of the spacious floor plan. The first thing you'll notice is the abundance of natural light pouring in through the updated windows, giving the home a bright and airy feel. The open layout ensures that every space flows seamlessly into the next, perfect for entertaining and everyday living.
With not one, but two living spaces, you'll have all the room you need to relax, entertain, and create. The main living room is perfect for cozy movie nights or gathering with friends, while the second living space offers flexibility for a home office, playroom, or hobby room - the possibilities are endless!
No need to worry about major repairs here! This home features a new roof, so you're protected from the elements for years to come. The recently updated HVAC system ensures you stay comfortable no matter the season. Say goodbye to chilly winter mornings and scorching summer afternoons. And that's not all - the new water heater and water softener mean you can enjoy endless hot showers and silky-smooth water that's gentle on your skin and appliances. These updates mean you can focus on making this house your home without the hassle of immediate maintenance.
The heart of this home, the kitchen, boasts ample counter space and modern appliances that make cooking a delight. Whether you're preparing a quick breakfast or hosting a gourmet dinner, this kitchen has you covered. The open layout lets you chat with guests while you cook. And don't forget the sliding door that leads to the deck - perfect for summer BBQs or morning coffee with a view!
Retreat to the spacious primary bedroom, perfect for unwinding after a long day. The two additional bedrooms are generously sized making this home ideal for guests, or even a home office setup.
Step outside and be greeted by mature landscaping that offers both beauty and privacy. The deck is your personal oasis, ready for summer cookouts, star-gazing, or simply enjoying a quiet evening with a good book. The backyard is perfect for kids to play, pets to roam, or for you to start that garden you've always dreamed of.
The attached two-car garage provides plenty of space for your vehicles, tools, and storage needs. No more scraping ice off the windshield in the winter or carrying groceries through the rain!
Situated in a welcoming community, this home is close to schools, parks, shopping, and dining. Everything you need is just a short drive away, making it a convenient location for all your daily activities.
This home is not just a place to live, but a place to love. With its modern updates, spacious layout, and inviting atmosphere, it's ready for you to move right in and start making memories. Don't miss out on the chance to call this beauty your own. Schedule a tour today and see for yourself why this house is the perfect place to call home.
So, what are you waiting for? Pack your bags, bring your loved ones, and get ready to embark on a new adventure in this fantastic home. Your dream lifestyle starts here! No showings until Wednesday 6/5, offers due Saturday 6/8 at 8pm.
Location
State MI
County Ottawa
Area Grand Rapids - G
Direction Baldwin Drive To 36th Avenue, South To Lenters, East To Home
Rooms
Basement Walk Out
Interior
Interior Features Ceiling Fans, Garage Door Opener, Laminate Floor, Pantry
Heating Forced Air
Cooling Central Air
Fireplaces Number 1
Fireplaces Type Gas Log, Living
Fireplace true
Window Features Insulated Windows,Window Treatments
Appliance Dryer, Washer, Dishwasher, Range, Refrigerator
Laundry Laundry Room, Lower Level
Exterior
Exterior Feature Porch(es), Deck(s)
Parking Features Attached
Garage Spaces 2.0
Utilities Available Phone Available, Storm Sewer, Public Water, Public Sewer, Natural Gas Available, Electricity Available, Cable Available, Broadband, Phone Connected, Natural Gas Connected, Cable Connected, High-Speed Internet
View Y/N No
Street Surface Paved
Garage Yes
Building
Lot Description Sidewalk
Story 1
Sewer Public Sewer
Water Public
Architectural Style Bi-Level
Structure Type Vinyl Siding
New Construction No
Schools
School District Hudsonville
Others
Tax ID 70-14-17-418-003
Acceptable Financing Cash, VA Loan, Conventional
Listing Terms Cash, VA Loan, Conventional
Read Less
Want to know what your home might be worth? Contact us for a FREE valuation!

Our team is ready to help you sell your home for the highest possible price ASAP






