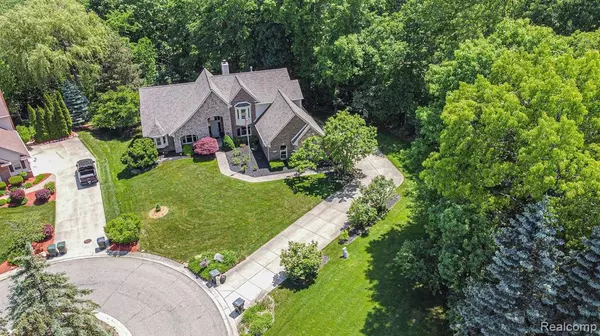$599,900
For more information regarding the value of a property, please contact us for a free consultation.
3827 Kaeleaf Road Lake Orion, MI
3 Beds
3 Baths
2,801 SqFt
Key Details
Property Type Single Family Home
Sub Type Single Family Residence
Listing Status Sold
Purchase Type For Sale
Square Footage 2,801 sqft
Price per Sqft $221
Municipality Orion Charter Twp
Subdivision Orion Charter Twp
MLS Listing ID 20240031550
Sold Date 07/02/24
Bedrooms 3
Full Baths 2
Half Baths 1
HOA Fees $33/ann
HOA Y/N true
Year Built 1997
Annual Tax Amount $5,430
Lot Size 0.510 Acres
Acres 0.51
Lot Dimensions 69 x 260 x 294 x 125
Property Sub-Type Single Family Residence
Source Realcomp
Property Description
Discover this stunning home, where modern updates meet timeless charm. Nestled in a serene wooded setting, this property boasts a wealth of features that are sure to captivate you from the moment you arrive. Step inside to be greeted by high vaulted ceilings that elevate the expansive family room, adorned with large windows that flood the space with natural light and frame breathtaking views of the wooded backyard. The double-sided fireplace seamlessly connects the family room to the beautifully remodeled kitchen, where imported Italian ceramic tiles, quartz countertops, stainless steel appliances, and a generous island with seating await the home chef. Ample cabinet storage ensures everything has its place, while the butler's pantry adds an extra touch of convenience. The main floor offers a spacious primary suite, a true retreat with its own large windows overlooking the forested backyard, an attached primary bathroom, and a walk-in closet. Upstairs, two additional bedrooms share a Jack and Jill bathroom. Enjoy outdoor living at its finest on the 3-seasons deck, fully screened including under the floor, or on the paver patio accessible from the walkout basement. The basement, partially finished, and with a workshop, provides endless possibilities for customization and ample natural light through its large windows and doorwalls. The meticulously maintained exterior, with a new roof installed in 2019 and fresh paint in 2021, exudes curb appeal with its brick and stone exterior. The interior was also recently refreshed with new paint in 2023. The landscaped gardens feature perennial flowers and mature trees, including three Japanese Maples, Magnolia, Lilac, and Walnut, creating a picturesque setting frequented by deer, squirrels, turkeys, hawks, and songbirds. With a three-car attached garage and a large driveway offering plenty of parking. This home is located in the highly sought-after Rochester Schools district. Don't miss the chance to own a beautiful home that perfectly balances luxury, comfort, and nature.
Location
State MI
County Oakland
Area Oakland County - 70
Direction From S Lapeer Rd & E Silverbell Rd - Go East on Silverbell. North (left) on Kaeleaf Rd. Follow corner right. Home is on South side of Cul de Sac.
Rooms
Basement Walk-Out Access, Partial
Interior
Interior Features Basement Partially Finished, Humidifier, Whirlpool Tub
Heating Forced Air
Cooling Central Air
Fireplaces Type Living Room, Gas Log, Kitchen
Fireplace true
Appliance Washer, Refrigerator, Range, Microwave, Dryer, Disposal, Dishwasher
Laundry Main Level
Exterior
Exterior Feature Deck(s), Patio, Porch(es)
Parking Features Attached
Garage Spaces 3.0
View Y/N No
Roof Type Asphalt
Garage Yes
Building
Lot Description Level
Story 2
Sewer Public
Water Public
Structure Type Brick,Vinyl Siding
Schools
School District Rochester
Others
Tax ID 0925451021
Acceptable Financing Cash, Conventional, FHA, VA Loan
Listing Terms Cash, Conventional, FHA, VA Loan
Read Less
Want to know what your home might be worth? Contact us for a FREE valuation!

Our team is ready to help you sell your home for the highest possible price ASAP







