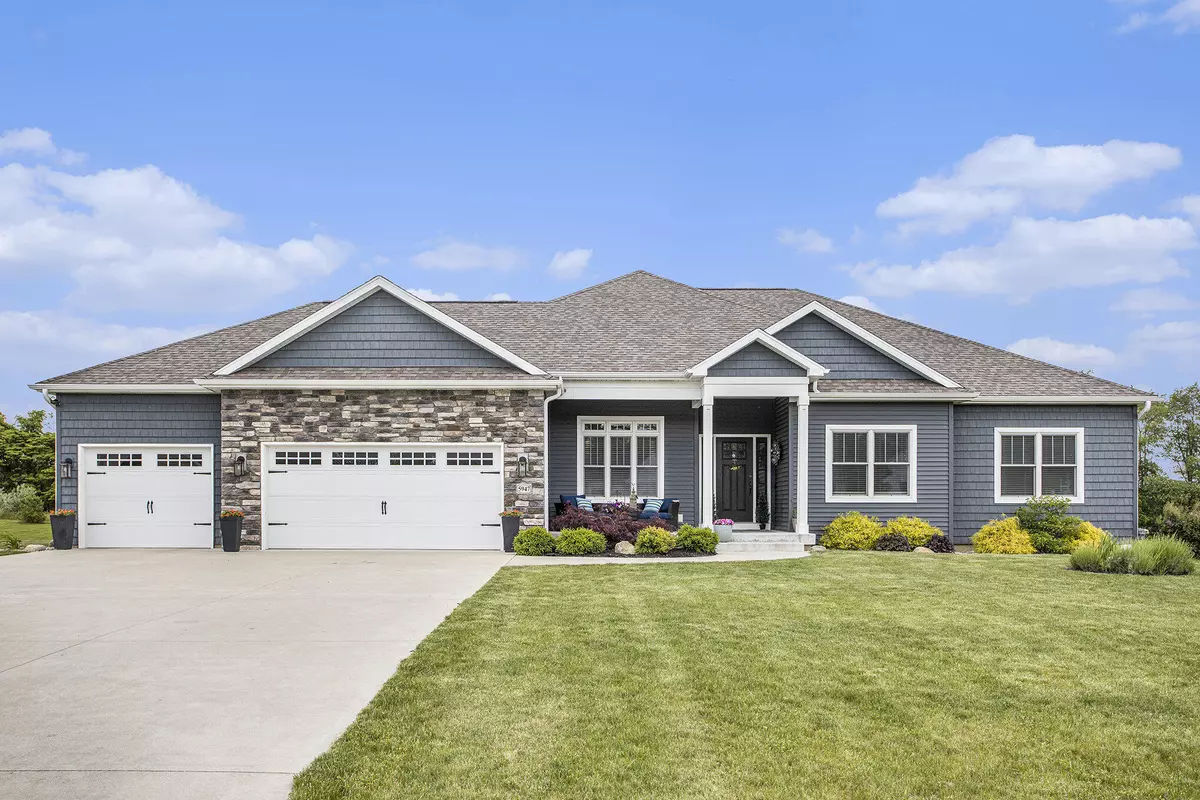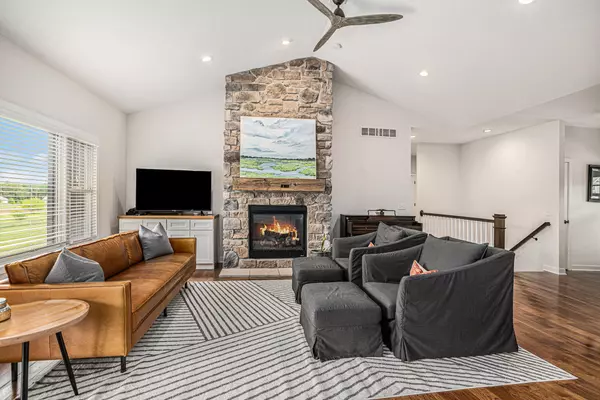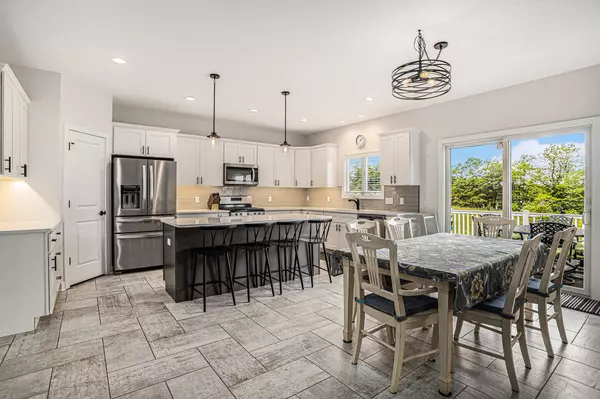$649,900
$649,900
For more information regarding the value of a property, please contact us for a free consultation.
5947 Hidden Oak Avenue Richland, MI 49083
4 Beds
4 Baths
2,240 SqFt
Key Details
Sold Price $649,900
Property Type Single Family Home
Sub Type Single Family Residence
Listing Status Sold
Purchase Type For Sale
Square Footage 2,240 sqft
Price per Sqft $290
Municipality Richland Twp
MLS Listing ID 24026830
Sold Date 07/01/24
Style Ranch
Bedrooms 4
Full Baths 3
Half Baths 1
Originating Board Michigan Regional Information Center (MichRIC)
Year Built 2019
Annual Tax Amount $6,490
Tax Year 2023
Lot Size 1.000 Acres
Acres 1.0
Lot Dimensions 165x260
Property Description
OPEN HOUSE CANCELED. Welcome to 5947 Hidden Oak Ave, a better than new ranch walkout in a desirable location. What makes it better than new you ask.... it has been meticulously maintained, has an underground sprinkling system and a manicured lawn that is ready for you to move in and start mowing. Some other updates include: low maintenance landscaping, Kinetico water conditioning system, wifi controlled invisible dog fence, window blinds and wet bar in finished lower level. Located in Gull Lake Schools in-between Richland and Plainwell on a quiet cul-du-sac. The main floor is an open plan with vaulted ceilings and has a spectacular stone, gas log fireplace with a beautiful country view. Gorgeous kitchen with oversized quartz island, high-end stainless-steel appliances, never-ending countertops and nice sized pantry. Main floor laundry and half bath are off the kitchen. The main floor has 9-foot ceilings with 2 bedrooms, full bath, office/den and a primary suite. The primary has a large walk-in closet and the bathroom features a soaking tub, stunning oversized tile shower and a huge walk-in closet. With over 2,200 sq ft on the main level and a full finished walkout level with 9-foot ceiling, a large rec room with billiard table (included), an additional bathroom and an extremely large bedroom plus the wet bar with beverage cooler (included). There is also plenty of unfinished storage. Relax on your composite deck or your concrete patio below. Ending the tour with a 3-car garage that is extra deep and has above head storage. Come visit and make this your home today. never-ending countertops and nice sized pantry. Main floor laundry and half bath are off the kitchen. The main floor has 9-foot ceilings with 2 bedrooms, full bath, office/den and a primary suite. The primary has a large walk-in closet and the bathroom features a soaking tub, stunning oversized tile shower and a huge walk-in closet. With over 2,200 sq ft on the main level and a full finished walkout level with 9-foot ceiling, a large rec room with billiard table (included), an additional bathroom and an extremely large bedroom plus the wet bar with beverage cooler (included). There is also plenty of unfinished storage. Relax on your composite deck or your concrete patio below. Ending the tour with a 3-car garage that is extra deep and has above head storage. Come visit and make this your home today.
Location
State MI
County Kalamazoo
Area Greater Kalamazoo - K
Direction From Richland, North on M-43 , West on M-89, Northeast on Elmgrove Ave, Southeast on Crabapple Ln turns into Hidden Oak Ave
Rooms
Basement Walk Out, Full
Interior
Interior Features Ceiling Fans, Garage Door Opener, Guest Quarters, Water Softener/Owned, Wood Floor, Kitchen Island, Pantry
Heating Forced Air
Cooling Central Air
Fireplaces Number 1
Fireplaces Type Gas Log, Living
Fireplace true
Window Features Low Emissivity Windows,Window Treatments
Appliance Dryer, Washer, Disposal, Dishwasher, Microwave, Range, Refrigerator
Laundry Laundry Room, Main Level
Exterior
Exterior Feature Play Equipment, Patio, Deck(s)
Parking Features Attached
Garage Spaces 3.0
View Y/N No
Garage Yes
Building
Lot Description Cul-De-Sac
Story 1
Sewer Septic System
Water Well
Architectural Style Ranch
Structure Type Stone,Vinyl Siding
New Construction No
Schools
School District Gull Lake
Others
Tax ID 0306265200
Acceptable Financing Cash, FHA, VA Loan, Conventional
Listing Terms Cash, FHA, VA Loan, Conventional
Read Less
Want to know what your home might be worth? Contact us for a FREE valuation!

Our team is ready to help you sell your home for the highest possible price ASAP






