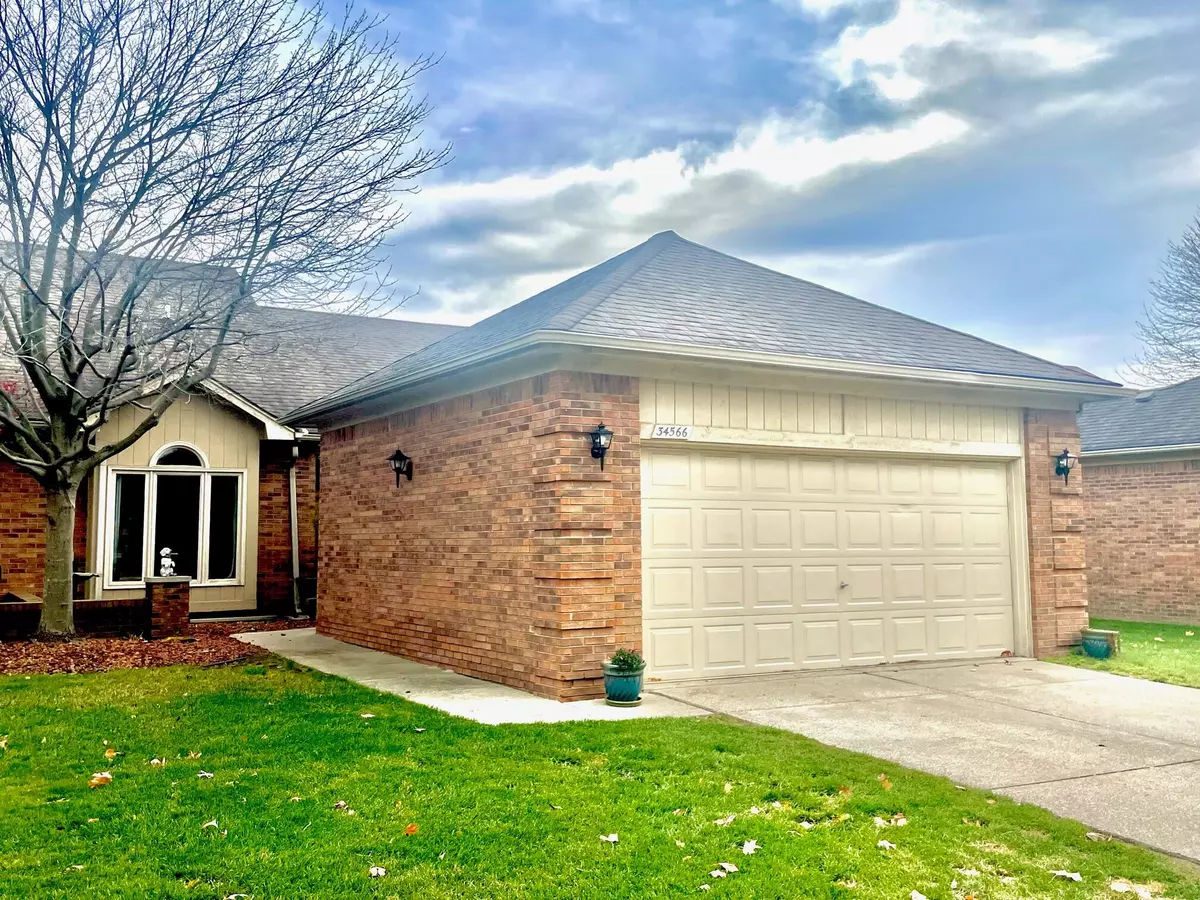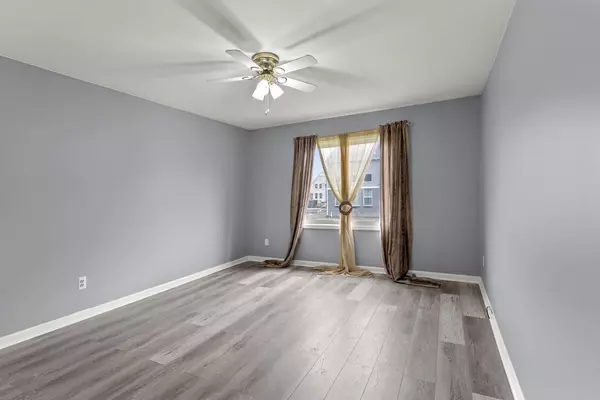$255,000
$259,900
1.9%For more information regarding the value of a property, please contact us for a free consultation.
34566 Maple Ln Drive Sterling Heights, MI 48312
2 Beds
3 Baths
1,330 SqFt
Key Details
Sold Price $255,000
Property Type Condo
Sub Type Condominium
Listing Status Sold
Purchase Type For Sale
Square Footage 1,330 sqft
Price per Sqft $191
Municipality Sterling Heights City
Subdivision Heatherwood
MLS Listing ID 24000775
Sold Date 06/20/24
Style Ranch
Bedrooms 2
Full Baths 3
HOA Fees $200/mo
HOA Y/N true
Originating Board Michigan Regional Information Center (MichRIC)
Year Built 1990
Annual Tax Amount $3,863
Tax Year 2023
Property Description
Welcome Home to this spacious Two-Bedroom Ranch condominium features a well-designed two-bedroom 1st floor plan, providing ample space for comfortable living.Luxurious three full bathrooms each tastefully designed with modern fixtures and finishes.Finished Basement: The finished basement adds value with two potential bedrooms, offering flexibility for use as an office, guest room, or entertainment space.Contemporary kitchen with marble countertops elevating both the aesthetic appeal and functionality of the space. A perfect blend of style and practicality.Open Concept Great Room: The great room, seamlessly integrated with the kitchen, creates a spacious and inviting living area. Ideal for entertaining guests or relaxing by the fireplace.Cozy Fireplace. of the fireplace, creating a cozy atmosphere for those chilly evenings.Elevated Deck: Step outside onto the elevated deck and enjoy picturesque views. Whether it's morning coffee or evening gatherings, the deck provides an ideal outdoor space.Modern Finishes Throughout: From the kitchen to the bathrooms, this condominium showcases modern finishes that enhance the overall aesthetic and functionality of the living spaces.Abundant Natural Light: Large windows in key areas allow plenty of natural light to flood the interiors, creating a bright and airy atmosphere.Convenient Location: Situated in a desirable location, this condominium offers easy access to amenities, shopping, and recreational areas, ensuring a convenient and enjoyable lifestyle.Thoughtful Storage Solutions: Well-planned storage options throughout the condominium, including closets and cabinets, contribute to a clutter-free and organized living space.Efficient Heating and Cooling: Enjoy year-round comfort with an efficient heating and cooling system, ensuring a pleasant living environment regardless of the season.2 car Garage of the fireplace, creating a cozy atmosphere for those chilly evenings.Elevated Deck: Step outside onto the elevated deck and enjoy picturesque views. Whether it's morning coffee or evening gatherings, the deck provides an ideal outdoor space.Modern Finishes Throughout: From the kitchen to the bathrooms, this condominium showcases modern finishes that enhance the overall aesthetic and functionality of the living spaces.Abundant Natural Light: Large windows in key areas allow plenty of natural light to flood the interiors, creating a bright and airy atmosphere.Convenient Location: Situated in a desirable location, this condominium offers easy access to amenities, shopping, and recreational areas, ensuring a convenient and enjoyable lifestyle.Thoughtful Storage Solutions: Well-planned storage options throughout the condominium, including closets and cabinets, contribute to a clutter-free and organized living space.Efficient Heating and Cooling: Enjoy year-round comfort with an efficient heating and cooling system, ensuring a pleasant living environment regardless of the season.2 car Garage
Location
State MI
County Macomb
Area Macomb County - 50
Direction South of 15 Mile Road/W of SCHOENHERR
Rooms
Basement Full
Interior
Heating Forced Air
Cooling Central Air
Fireplaces Number 1
Fireplaces Type Living
Fireplace true
Appliance Dishwasher, Microwave, Oven, Refrigerator
Laundry In Unit
Exterior
Parking Features Attached
Garage Spaces 2.0
View Y/N No
Street Surface Paved
Garage Yes
Building
Story 1
Sewer Public Sewer
Water Public
Architectural Style Ranch
Structure Type Brick
New Construction No
Schools
School District Warren Con
Others
Tax ID 10-10-35-127-006
Acceptable Financing Cash, FHA, VA Loan, Conventional
Listing Terms Cash, FHA, VA Loan, Conventional
Read Less
Want to know what your home might be worth? Contact us for a FREE valuation!

Our team is ready to help you sell your home for the highest possible price ASAP






