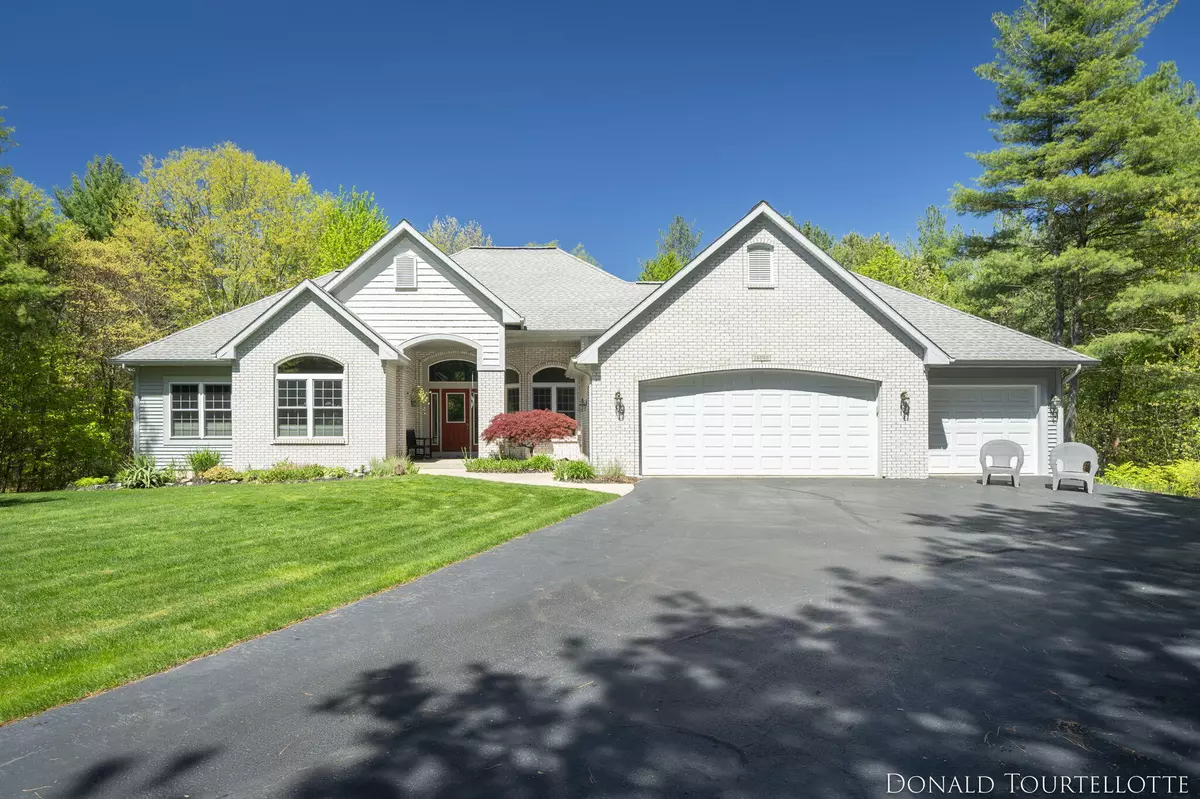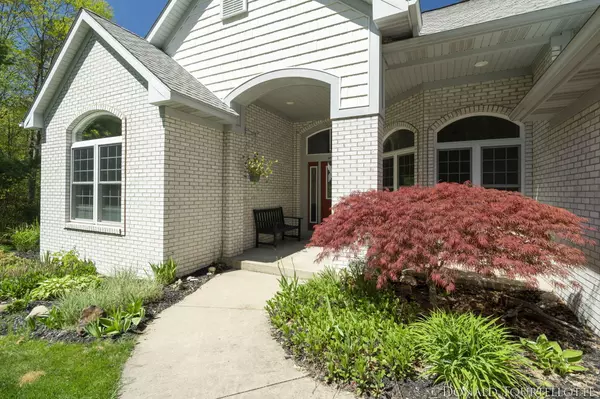$729,000
$729,000
For more information regarding the value of a property, please contact us for a free consultation.
16590 Pine Island Drive West Olive, MI 49460
5 Beds
4 Baths
2,061 SqFt
Key Details
Sold Price $729,000
Property Type Single Family Home
Sub Type Single Family Residence
Listing Status Sold
Purchase Type For Sale
Square Footage 2,061 sqft
Price per Sqft $353
Municipality Port Sheldon Twp
Subdivision Pine Island Estates
MLS Listing ID 24025183
Sold Date 06/28/24
Style Ranch
Bedrooms 5
Full Baths 3
Half Baths 1
Originating Board Michigan Regional Information Center (MichRIC)
Year Built 2004
Annual Tax Amount $4,638
Tax Year 2023
Lot Size 2.060 Acres
Acres 2.06
Lot Dimensions 290 x 310
Property Description
Don't miss this gorgeous Custom Built Ranch minutes from Lake Michigan. This 5 bedroom, 3 ½ bath home boasts 3,580 sq/ft of finished living space on a 2 acre wooded lot. Main level has spacious living room w/ cathedral ceilings and granite gas log fireplace, kitchen has center-island w/ granite surface, custom cabinetry and stainless steel appliances. Other features include dining area leading to deck, large primary suite w/ tiled shower and private deck, laundry, 2 large bedrooms w/ shared full bath. Lower level has huge family room with kitchenette/bar with slider leading to massive backyard patio, separate recreation room, 2 large bedrooms w/ shared full bath, utility room and additional 4 stall garage. All this plus close to Lake Michigan, Kouw Park, hiking trail and bike paths. Additional features include generator to main electric hook-up box, floor coating in 3 stall garage and 2" x 6" construction. All offers are due 05/28 at 12pm.
Location
State MI
County Ottawa
Area Holland/Saugatuck - H
Direction US-31 to New Holland St., W on New Holland St. to 164th Ave., N on 164th Ave. to Pine Island Drive, W on Pine Island Drive to T in road, turn right to end of road, property on the right.
Rooms
Basement Walk Out, Full
Interior
Interior Features Ceiling Fans, Garage Door Opener, Humidifier, Water Softener/Owned, Wet Bar, Kitchen Island, Eat-in Kitchen
Heating Forced Air
Cooling Central Air
Fireplaces Number 1
Fireplaces Type Gas Log, Living
Fireplace true
Window Features Screens,Insulated Windows,Window Treatments
Appliance Built-In Electric Oven, Disposal, Cook Top, Dishwasher, Microwave, Refrigerator
Laundry Electric Dryer Hookup, Laundry Room, Main Level, Sink, Washer Hookup
Exterior
Exterior Feature Patio, Deck(s)
Parking Features Attached
Garage Spaces 3.0
Utilities Available Phone Available, Natural Gas Available, Electricity Available, Cable Available, Phone Connected, Natural Gas Connected, Cable Connected, High-Speed Internet
View Y/N No
Street Surface Paved
Garage Yes
Building
Lot Description Level, Wooded, Cul-De-Sac
Story 1
Sewer Septic System
Water Well
Architectural Style Ranch
Structure Type Brick,Vinyl Siding
New Construction No
Schools
Elementary Schools Lakeshore Elementary School
Middle Schools Harbor Lights Middle School
High Schools West Ottawa High School Campus
School District West Ottawa
Others
Tax ID 701134100040
Acceptable Financing Cash, Conventional
Listing Terms Cash, Conventional
Read Less
Want to know what your home might be worth? Contact us for a FREE valuation!

Our team is ready to help you sell your home for the highest possible price ASAP






