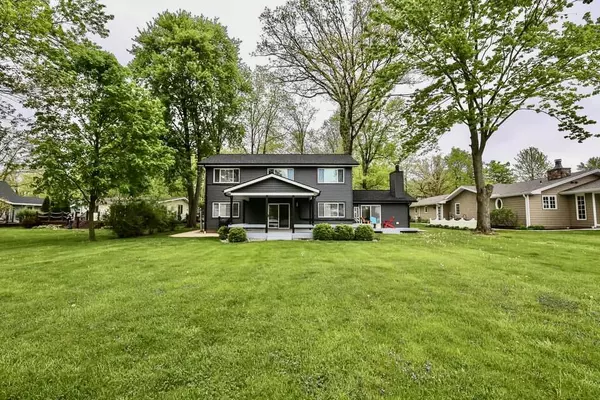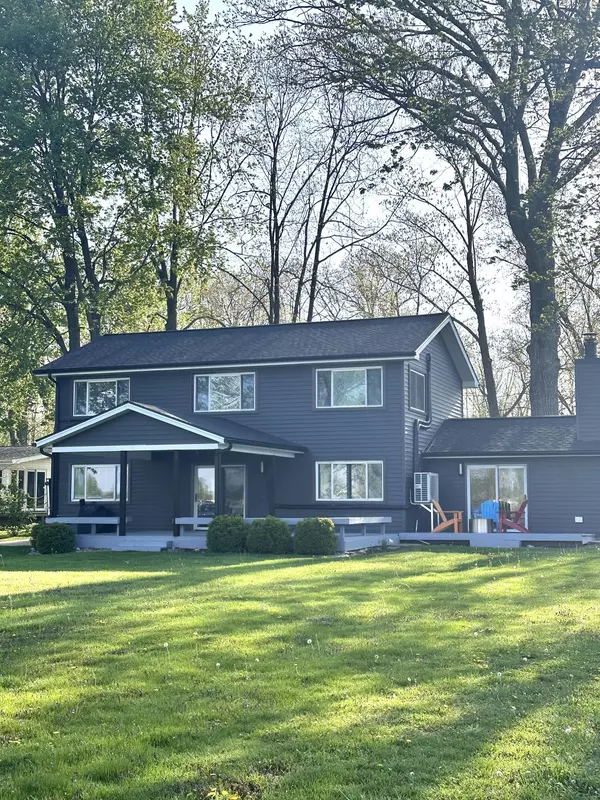$603,000
$640,000
5.8%For more information regarding the value of a property, please contact us for a free consultation.
516 Shady Ln Drive Hudson, MI 49247
3 Beds
3 Baths
2,287 SqFt
Key Details
Sold Price $603,000
Property Type Single Family Home
Sub Type Single Family Residence
Listing Status Sold
Purchase Type For Sale
Square Footage 2,287 sqft
Price per Sqft $263
Municipality Hudson Twp
Subdivision East Shore Subdivision
MLS Listing ID 24015788
Sold Date 07/02/24
Style Traditional
Bedrooms 3
Full Baths 3
Originating Board Michigan Regional Information Center (MichRIC)
Year Built 1965
Annual Tax Amount $12,171
Tax Year 2023
Lot Size 0.554 Acres
Acres 0.55
Lot Dimensions 91 x 265
Property Description
POSEY LAKE - Have possession by the July 4th weekend! Spacious lakefront year around home on this popular all sport lake. 90' of waterfront! Updated interior! Take a look at the remodeled kitchen with stainless appliances, plus new laminate wood flooring throughout the main level. 3 bedrooms up all with lakefront view. Family room on the main floor has a fireplace and its own deck overlooking the lake. Could also be a 4th bedroom. The roof was new in 2023! The yard is large enough to hold a family picnic, ball game and volleyball, all at the same time! The sandy beach is perfect for kids playtime. Shallow water frontage allows more water fun. Furnishings negotiable. Can you imagine yourself enjoying lake life year around? $135 quarterly sewer maintenance fee
Location
State MI
County Lenawee
Area Lenawee County - Y
Direction Beecher Road to Posey Lake Hwy, north on Posey Lake Hwy to Shady Lane. It's a gravel drive past the second curve. Watch for my arrow sign. Private road.
Body of Water Posey Lake
Rooms
Basement Slab
Interior
Interior Features Ceiling Fans, Garage Door Opener, Laminate Floor, Water Softener/Owned, Kitchen Island, Pantry
Heating Baseboard, Hot Water
Cooling Wall Unit(s)
Fireplaces Number 1
Fireplaces Type Family, Gas Log
Fireplace true
Window Features Replacement
Appliance Dryer, Washer, Disposal, Dishwasher, Range, Refrigerator
Laundry Laundry Room, Main Level, Sink
Exterior
Exterior Feature Patio, Deck(s)
Parking Features Attached
Garage Spaces 2.0
Utilities Available Cable Available, Natural Gas Connected, Cable Connected
Waterfront Description Lake
View Y/N No
Street Surface Unimproved
Garage Yes
Building
Lot Description Level
Story 2
Sewer Private Sewer
Water Well
Architectural Style Traditional
Structure Type Vinyl Siding
New Construction No
Schools
School District Hudson
Others
Tax ID HDO-350-0080-00
Acceptable Financing Cash, Conventional
Listing Terms Cash, Conventional
Read Less
Want to know what your home might be worth? Contact us for a FREE valuation!

Our team is ready to help you sell your home for the highest possible price ASAP






