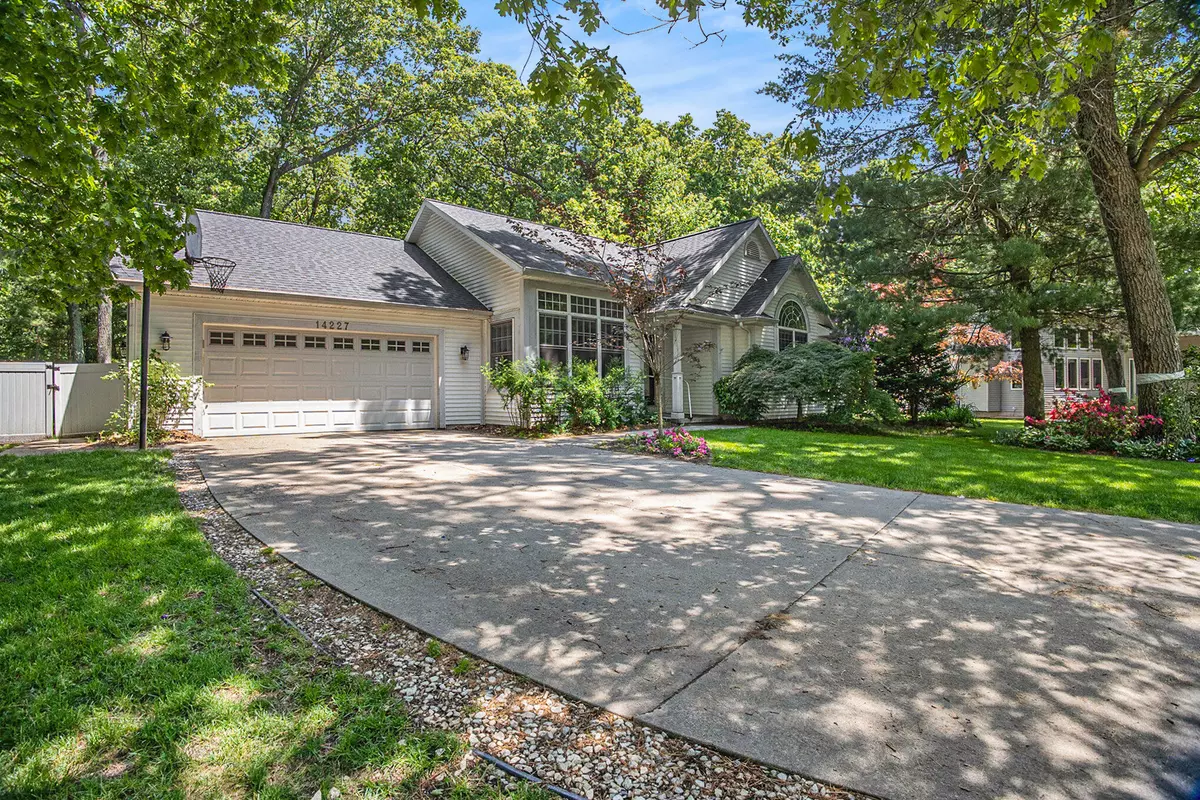$439,900
For more information regarding the value of a property, please contact us for a free consultation.
14227 Rockwood Lane Grand Haven, MI 49417
5 Beds
4 Baths
1,674 SqFt
Key Details
Property Type Single Family Home
Sub Type Single Family Residence
Listing Status Sold
Purchase Type For Sale
Square Footage 1,674 sqft
Price per Sqft $253
Municipality Robinson Twp
MLS Listing ID 24025715
Sold Date 06/28/24
Style Ranch
Bedrooms 5
Full Baths 3
Half Baths 1
Year Built 1997
Annual Tax Amount $2,635
Tax Year 2023
Lot Size 0.328 Acres
Acres 0.33
Lot Dimensions 50x157x172x153
Property Sub-Type Single Family Residence
Property Description
Large sprawling ranch in a quiet neighborhood in Robinson Township. This lovely home features 5 bedrooms & 4 bathrooms. The heart of the main floor is large open concept Kitchen, Living room, & dining room w/ soaring ceilings, recently installed stunning hardwood flooring, stone counter tops, stainless steel appliances, cabinets & light fixtures. Also on this main floor is a half bath/laundry room, den, private primary suite w/ walk in closet & attached bath. There is also 2 large quest bedrooms, & a full bath to service those rooms. In the basement you'll find a billiards room, family room, 2 additional guests bedrooms, a full bath, another room with no windows that could be used as a 6th bedroom, & ample storage. The back yard of this home abuts a neighborhood green space.
Location
State MI
County Ottawa
Area North Ottawa County - N
Direction US-31 to Lincoln St, E to 144th N to Johnson St, E to Oakfield Ln, S to ROckwood Ln, E to home.
Rooms
Other Rooms Shed(s)
Basement Full
Interior
Interior Features Ceiling Fan(s), Garage Door Opener, Eat-in Kitchen
Heating Forced Air
Cooling Central Air
Flooring Wood
Fireplaces Number 1
Fireplaces Type Family Room
Fireplace true
Window Features Insulated Windows
Appliance Dishwasher, Dryer, Microwave, Range, Refrigerator, Washer
Laundry Other
Exterior
Parking Features Attached
Garage Spaces 2.0
Fence Fenced Back
Utilities Available Natural Gas Connected
View Y/N No
Roof Type Composition
Street Surface Paved
Porch Deck
Garage Yes
Building
Lot Description Level, Wooded, Cul-De-Sac
Story 1
Sewer Public, Septic Tank
Water Public
Architectural Style Ranch
Structure Type Vinyl Siding
New Construction No
Schools
School District Grand Haven
Others
Tax ID 70-08-07-104-007
Acceptable Financing Cash, FHA, VA Loan, Conventional
Listing Terms Cash, FHA, VA Loan, Conventional
Read Less
Want to know what your home might be worth? Contact us for a FREE valuation!

Our team is ready to help you sell your home for the highest possible price ASAP
Bought with 616 Realty LLC







