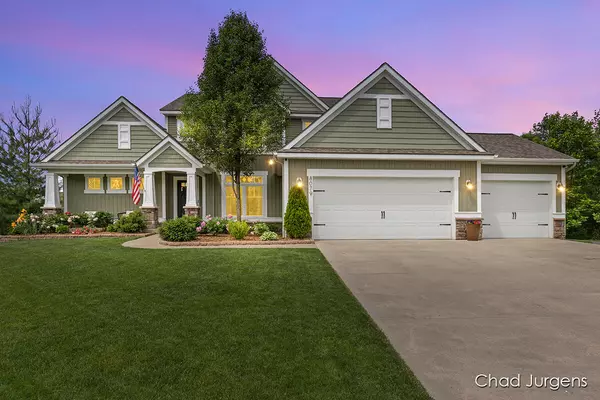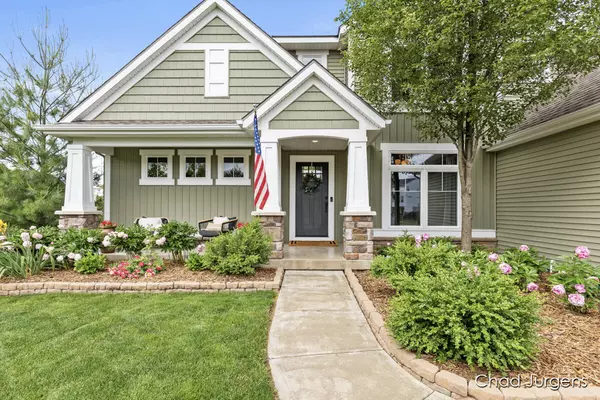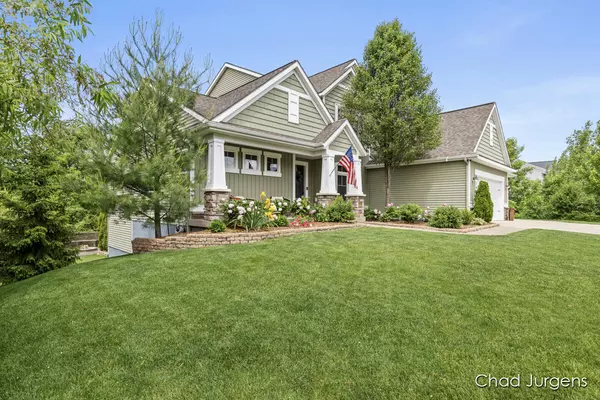$700,000
$649,900
7.7%For more information regarding the value of a property, please contact us for a free consultation.
8079 Greendale Drive Byron Center, MI 49315
5 Beds
4 Baths
2,907 SqFt
Key Details
Sold Price $700,000
Property Type Single Family Home
Sub Type Single Family Residence
Listing Status Sold
Purchase Type For Sale
Square Footage 2,907 sqft
Price per Sqft $240
Municipality Gaines Twp
MLS Listing ID 24026920
Sold Date 06/28/24
Style Traditional
Bedrooms 5
Full Baths 3
Half Baths 1
HOA Fees $41/ann
HOA Y/N true
Originating Board Michigan Regional Information Center (MichRIC)
Year Built 2015
Annual Tax Amount $5,545
Tax Year 2024
Lot Size 0.292 Acres
Acres 0.29
Lot Dimensions 60X128
Property Description
5-bedrooms, office, & upstairs loft, on a secluded lot. All the upgrades! Kitchen w/ KitchenAid stainless appliances, granite countertops, engineered hardwood floors. Main floor primary suite with quartz countertops, make-up counter, and spacious closet. Main floor & lower level laundry rooms. Lower level oversized ensuite bedroom & a spacious rec room, complete with plumb-ins for a future wet bar & ample storage. Private backyard with stamped concrete patio, custom fire pit, hot tub, & grill w/ gas line, custom landscaping, overlooking an 11-acre preserve. Sunset views. Extended garage for a full-size truck. Byron Center schools. Close proximity to major highways, Tanger Outlets, and restaurants. *Furniture negotiable* Seller is licensed to sell real estate in the State of Michigan.
Location
State MI
County Kent
Area Grand Rapids - G
Direction Cook's Crossing is located on Eastern Ave SE between 76th St. and 84th st.
Rooms
Basement Daylight
Interior
Interior Features Ceiling Fans, Garage Door Opener, Hot Tub Spa, Wood Floor, Kitchen Island, Pantry
Heating Forced Air
Cooling Central Air
Fireplace false
Window Features Insulated Windows,Window Treatments
Appliance Dryer, Washer, Disposal, Freezer, Oven, Refrigerator
Laundry In Basement, Laundry Chute, Main Level
Exterior
Exterior Feature Invisible Fence, Patio, Deck(s)
Parking Features Attached
Garage Spaces 3.0
Utilities Available Natural Gas Connected
View Y/N No
Street Surface Paved
Garage Yes
Building
Lot Description Sidewalk, Wooded
Story 2
Sewer Public Sewer
Water Public
Architectural Style Traditional
Structure Type Vinyl Siding
New Construction No
Schools
School District Byron Center
Others
HOA Fee Include Snow Removal
Tax ID 412217308054
Acceptable Financing Cash, FHA, VA Loan, Conventional, Assumable
Listing Terms Cash, FHA, VA Loan, Conventional, Assumable
Read Less
Want to know what your home might be worth? Contact us for a FREE valuation!

Our team is ready to help you sell your home for the highest possible price ASAP






