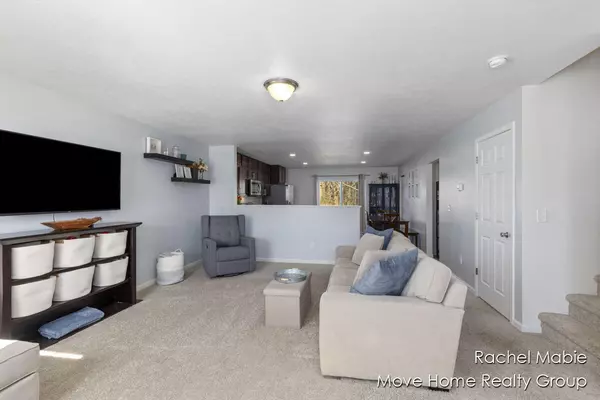$395,000
$395,000
For more information regarding the value of a property, please contact us for a free consultation.
4950 Meadow Brown Drive Hudsonville, MI 49426
4 Beds
3 Baths
1,830 SqFt
Key Details
Sold Price $395,000
Property Type Single Family Home
Sub Type Single Family Residence
Listing Status Sold
Purchase Type For Sale
Square Footage 1,830 sqft
Price per Sqft $215
Municipality City of Hudsonville
Subdivision Creekside Shores
MLS Listing ID 24018040
Sold Date 06/13/24
Style Traditional
Bedrooms 4
Full Baths 2
Half Baths 1
HOA Fees $8
HOA Y/N true
Originating Board Michigan Regional Information Center (MichRIC)
Year Built 2020
Annual Tax Amount $5,082
Tax Year 2024
Lot Size 8,549 Sqft
Acres 0.2
Lot Dimensions 62x146x60x130
Property Description
You do not want to miss out on this beautiful 4 year old home in Hudsonville schools! The 2 story is located close to schools, parks and dining. You'll walk in the front door to find a convenient entry bench with coat hooks and a spacious open floor plan. The eat in kitchen is complete with stainless steel appliances, center island, solid surface countertops, a pantry and extra custom shelving. The slider off the kitchen overlooks a large deck and a beautiful tree lined back yard. On this level you will also find main floor laundry, a half bath and a mud room area to kick off shoes and coats. Upstairs the master suite is complete with attached bath and walk in shower. This floor also offers 3 additional bedrooms and another bath. The finished walk out basement features a large rec room with built in shelving, lots of storage and opportunity to finish a 5th bedroom. Through the lower slider you can walk out to a large poured patio. This home also comes with a storage shed and a 2 stall attached garage. Schedule your showing today!
Location
State MI
County Ottawa
Area Grand Rapids - G
Direction Take I-196 to Exit 62 32nd Ave. North on 32nd 1/2 mile to New Holland Street. West on New Holland St. 1/2 mile to Meadow Brown Dr. on Right
Rooms
Basement Walk Out, Full
Interior
Interior Features Garage Door Opener, Kitchen Island, Eat-in Kitchen, Pantry
Heating Forced Air
Cooling SEER 13 or Greater, Central Air
Fireplace false
Window Features Screens,Low Emissivity Windows,Insulated Windows
Appliance Dryer, Washer, Dishwasher, Microwave, Range, Refrigerator
Laundry Main Level
Exterior
Exterior Feature Porch(es), Patio, Deck(s)
Parking Features Attached
Garage Spaces 2.0
Utilities Available Phone Available, Public Water, Public Sewer, Electricity Available, Natural Gas Connected
Amenities Available Walking Trails, Pets Allowed
View Y/N No
Street Surface Paved
Garage Yes
Building
Story 2
Sewer Public Sewer
Water Public
Architectural Style Traditional
Structure Type Stone,Vinyl Siding
New Construction No
Schools
School District Hudsonville
Others
Tax ID 70-14-32-464-017
Acceptable Financing Cash, FHA, VA Loan, MSHDA, Conventional
Listing Terms Cash, FHA, VA Loan, MSHDA, Conventional
Read Less
Want to know what your home might be worth? Contact us for a FREE valuation!

Our team is ready to help you sell your home for the highest possible price ASAP






