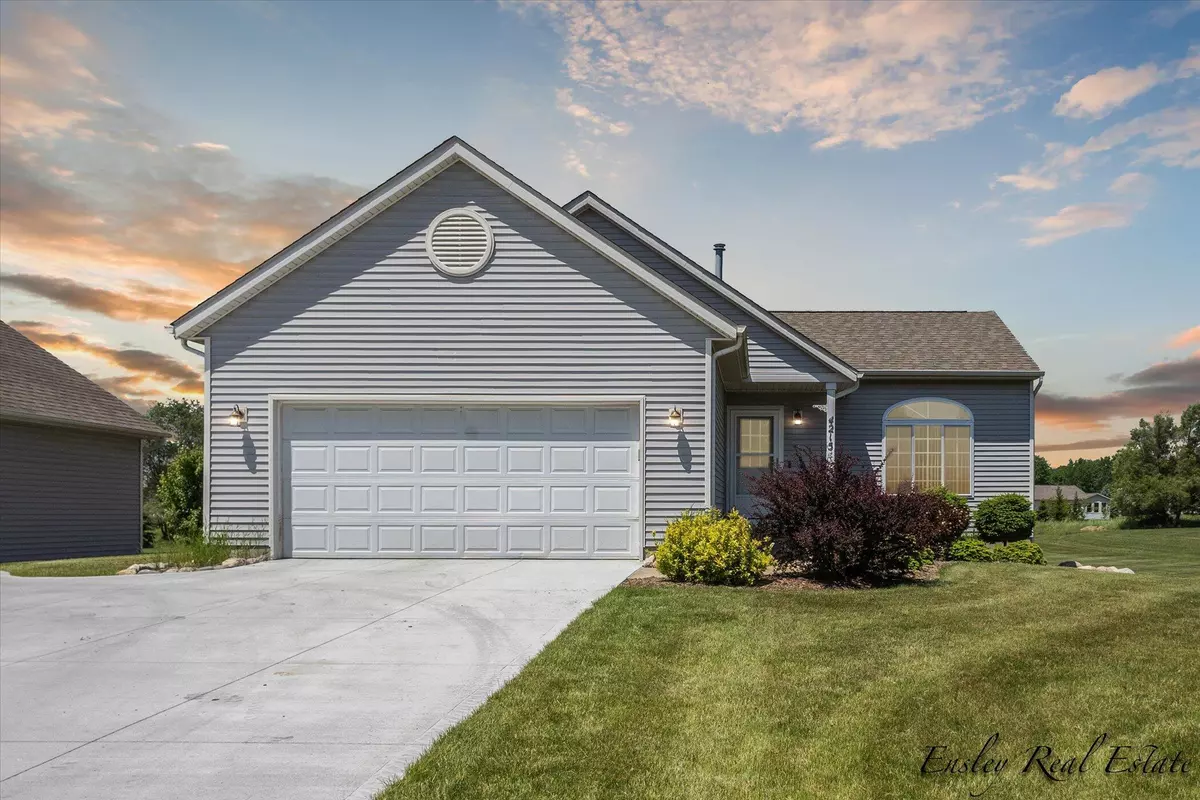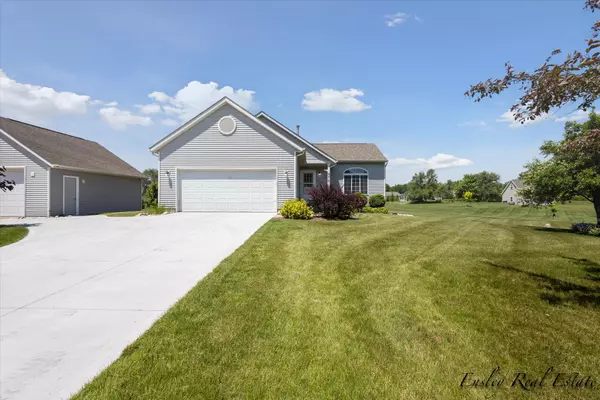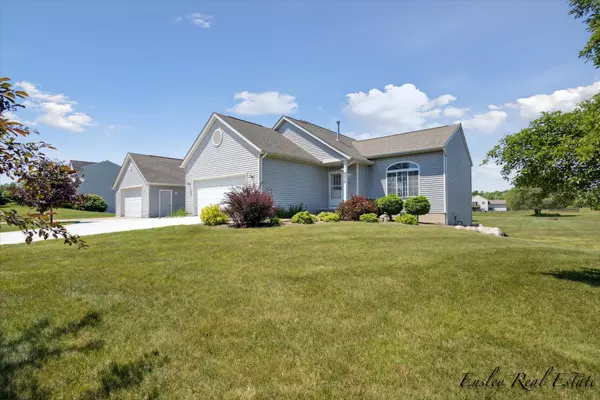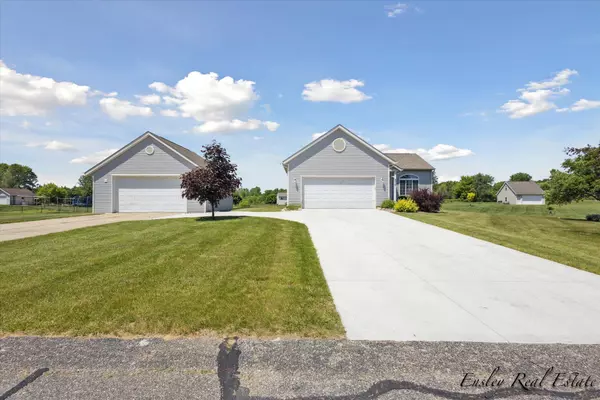$390,000
$385,000
1.3%For more information regarding the value of a property, please contact us for a free consultation.
4215 Ives Farm NE Lane Cedar Springs, MI 49319
3 Beds
2 Baths
1,194 SqFt
Key Details
Sold Price $390,000
Property Type Single Family Home
Sub Type Single Family Residence
Listing Status Sold
Purchase Type For Sale
Square Footage 1,194 sqft
Price per Sqft $326
Municipality Algoma Twp
MLS Listing ID 24028070
Sold Date 06/30/24
Style Tri-Level
Bedrooms 3
Full Baths 2
HOA Fees $36/qua
HOA Y/N true
Originating Board Michigan Regional Information Center (MichRIC)
Year Built 2004
Annual Tax Amount $2,683
Tax Year 2023
Lot Size 0.970 Acres
Acres 0.97
Lot Dimensions 170' x 249'
Property Description
Welcome to this beautifully renovated 3 bedroom, 2 bathroom home located in the award-winning Cedar Springs School District. This home features a large outbuilding perfect for storage or a workshop. The exterior boasts a new roof, siding, some new windows, sliders, gutters, and fresh paint. Step inside to find a completely updated interior with new mechanicals, flooring, baseboards, and remodeled bathrooms. The stunning kitchen has been fully renovated with gorgeous solid surface countertops. Additionally, this home comes equipped with a full Kinetico water system for fresh, clean water throughout. Don't miss the opportunity to make this move-in ready home yours today!
Location
State MI
County Kent
Area Grand Rapids - G
Direction US-131 to the Greenville exit #101; Go East to White Creek Road; Then North to Ives Farm Lane; East to the home.
Rooms
Other Rooms Second Garage
Basement Walk Out, Other
Interior
Interior Features Water Softener/Owned, Eat-in Kitchen, Pantry
Heating Forced Air
Cooling Central Air
Fireplace false
Appliance Dryer, Washer, Dishwasher, Microwave, Oven, Range, Refrigerator
Laundry In Basement
Exterior
Exterior Feature Deck(s)
Parking Features Detached, Attached
Garage Spaces 4.0
Utilities Available Natural Gas Available, Electricity Available, Natural Gas Connected, High-Speed Internet
View Y/N No
Street Surface Paved
Garage Yes
Building
Lot Description Sidewalk
Story 3
Sewer Septic System
Water Well
Architectural Style Tri-Level
Structure Type Vinyl Siding
New Construction No
Schools
Elementary Schools Cedar View
Middle Schools Cedar Springs Middle School
High Schools Cedar Springs High School
School District Cedar Springs
Others
HOA Fee Include Trash
Tax ID 41-06-12-103-046
Acceptable Financing Cash, FHA, VA Loan, Rural Development, MSHDA, Conventional
Listing Terms Cash, FHA, VA Loan, Rural Development, MSHDA, Conventional
Read Less
Want to know what your home might be worth? Contact us for a FREE valuation!

Our team is ready to help you sell your home for the highest possible price ASAP






